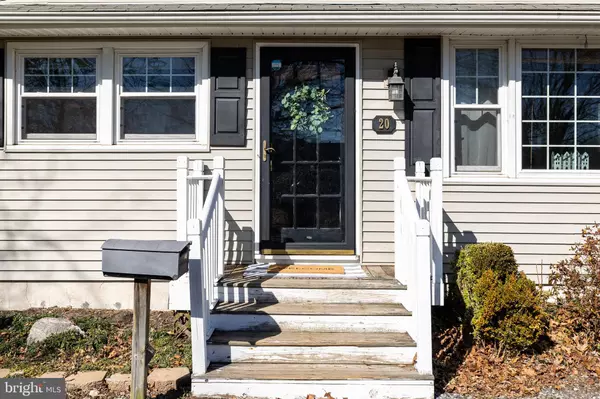$280,000
$274,500
2.0%For more information regarding the value of a property, please contact us for a free consultation.
20 COATES ST Medford, NJ 08055
3 Beds
1 Bath
1,472 SqFt
Key Details
Sold Price $280,000
Property Type Single Family Home
Sub Type Detached
Listing Status Sold
Purchase Type For Sale
Square Footage 1,472 sqft
Price per Sqft $190
Subdivision Medford Village
MLS Listing ID NJBL392566
Sold Date 04/30/21
Style Ranch/Rambler
Bedrooms 3
Full Baths 1
HOA Y/N N
Abv Grd Liv Area 1,472
Originating Board BRIGHT
Year Built 1955
Annual Tax Amount $5,602
Tax Year 2020
Lot Size 0.360 Acres
Acres 0.36
Lot Dimensions 0.00 x 0.00
Property Description
Quaint 3 bedroom home just off of the idyllic Main Street in Medford Village. This adorable cottage home is chock full of charm and space. The moment you walk in the front door, you are going to immediately feel the warmth of home. Warm wood floors and crown molding add a traditional touch. The cozy brick fireplace is flanked on both sides by built-in shelving and topped with a mantle that is perfect for displaying your treasures. The space opens to the light filled family with another cased opening leading to the dining room. The kitchen is steps away and has a soft neutral color palette with creamy white cabinets and tile flooring. Just off of the kitchen is a beautiful bonus room which would make an incredible breakfast room or playroom. Having this additional room is a premium with the increased need for a home office or study space for the kids. The three bedrooms all have hardwood floors and access the updated hall bathroom. The backyard is a great size and has plenty of space for hobbies like gardening and grilling. If walkability is something that is important to your home search, this location is off the charts. You are minutes away from some of Medford's finest restaurants and shops, cafes and breweries, the library and parks. This is it, this is home. *Note* Fireplace, garage, and shed are being conveyed in AS IS condition
Location
State NJ
County Burlington
Area Medford Twp (20320)
Zoning RHO
Rooms
Other Rooms Living Room, Dining Room, Primary Bedroom, Bedroom 2, Bedroom 3, Kitchen, Family Room, Other
Main Level Bedrooms 3
Interior
Interior Features Attic, Chair Railings, Crown Moldings, Dining Area, Entry Level Bedroom, Floor Plan - Traditional, Wood Floors
Hot Water Electric
Heating Forced Air
Cooling Central A/C
Flooring Hardwood, Ceramic Tile
Fireplaces Type Brick
Equipment Built-In Microwave, Built-In Range, Dishwasher, Disposal, Dryer, Refrigerator, Washer, Water Heater
Fireplace Y
Appliance Built-In Microwave, Built-In Range, Dishwasher, Disposal, Dryer, Refrigerator, Washer, Water Heater
Heat Source Oil
Exterior
Exterior Feature Patio(s)
Garage Garage - Front Entry
Garage Spaces 5.0
Waterfront N
Water Access N
Roof Type Shingle
Accessibility None
Porch Patio(s)
Total Parking Spaces 5
Garage Y
Building
Story 1
Sewer Public Sewer
Water Public
Architectural Style Ranch/Rambler
Level or Stories 1
Additional Building Above Grade, Below Grade
New Construction N
Schools
Elementary Schools Milton H. Allen E.S.
Middle Schools Medford Township Memorial
High Schools Shawnee H.S.
School District Medford Township Public Schools
Others
Senior Community No
Tax ID 20-01813-00016
Ownership Fee Simple
SqFt Source Assessor
Special Listing Condition Standard
Read Less
Want to know what your home might be worth? Contact us for a FREE valuation!

Our team is ready to help you sell your home for the highest possible price ASAP

Bought with Mark J McKenna • Pat McKenna Realtors







