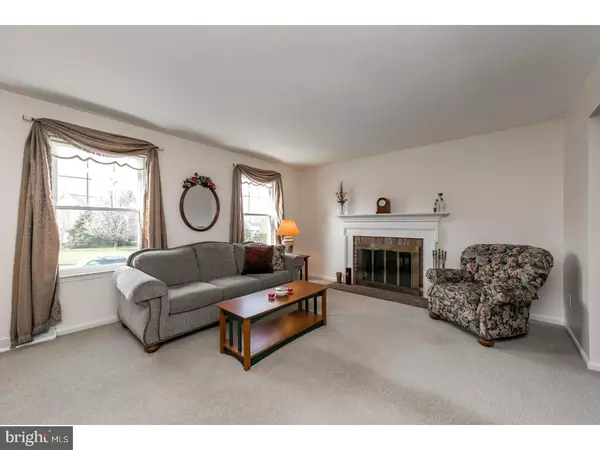$360,000
$367,500
2.0%For more information regarding the value of a property, please contact us for a free consultation.
12 BEARD CIR Phoenixville, PA 19460
4 Beds
3 Baths
2,480 SqFt
Key Details
Sold Price $360,000
Property Type Single Family Home
Sub Type Detached
Listing Status Sold
Purchase Type For Sale
Square Footage 2,480 sqft
Price per Sqft $145
Subdivision Merlin Hills
MLS Listing ID 1003198467
Sold Date 07/26/17
Style Colonial
Bedrooms 4
Full Baths 2
Half Baths 1
HOA Y/N N
Abv Grd Liv Area 2,480
Originating Board TREND
Year Built 1981
Annual Tax Amount $5,529
Tax Year 2017
Lot Size 0.344 Acres
Acres 0.34
Lot Dimensions UNKNOWN
Property Description
Welcome to 12 Beard Circle, a charming 4 Bedroom, 2.5 Bathroom Colonial situated on a quiet cul-de-sac in East Pikeland Township. As you walk into the foyer you are greeted by tile flooring that extends into the hallway and kitchen. Off to the left is the formal Living Room with a wood burning fireplace surrounded by a brick hearth. The Living Room is open to the large Dining Room which offers hardwood floors and chair rail. From the Dining room you enter into the Eat-In Kitchen which includes Formica countertops, ample cabinet space, pantry, built-in microwave and dishwasher and stainless steel gas cooking range and refrigerator. Off of the Kitchen is the sunken-in Family Room with ceiling fan that provides access to the mudroom that host the washer and dryer and entry to the 1- car garage. There is also an outside entrance from the Family Room to the covered patio and fenced-in backyard with shed. Completing the first floor is the powder room and coat closet. Upstairs there are 4 bedrooms. The master bedroom offers tons of natural sunlight, a walk-in closet and master bath which has porcelain title floors, a corian vanity and shower stall. One of the bedrooms has laminate flooring and would be a great space for an office. The other two bedrooms are of good size, one having two closets and a laundry shoot. The hall bathroom with title flooring, double bowl sink vanity and shower/tub combination and hall linen closet complete this floor. The partially finished basement is another great space for entertaining and the unfinished section offers great storage. The entire inside of the house was recently painted and new carpets installed throughout within the last year. A whole house fan and 1 Year Home Warranty are included with this house. The property is conveniently located to Route 113 and 23. Schedule your showing before this home is gone!
Location
State PA
County Chester
Area East Pikeland Twp (10326)
Zoning R2
Rooms
Other Rooms Living Room, Dining Room, Primary Bedroom, Bedroom 2, Bedroom 3, Kitchen, Family Room, Bedroom 1, Attic
Basement Full
Interior
Interior Features Primary Bath(s), Butlers Pantry, Ceiling Fan(s), Attic/House Fan, Kitchen - Eat-In
Hot Water Natural Gas
Heating Gas, Forced Air
Cooling Central A/C
Flooring Wood, Fully Carpeted, Tile/Brick
Fireplaces Number 1
Fireplaces Type Brick
Equipment Built-In Range, Dishwasher, Refrigerator, Built-In Microwave
Fireplace Y
Appliance Built-In Range, Dishwasher, Refrigerator, Built-In Microwave
Heat Source Natural Gas
Laundry Main Floor
Exterior
Exterior Feature Porch(es)
Garage Spaces 1.0
Utilities Available Cable TV
Water Access N
Accessibility None
Porch Porch(es)
Attached Garage 1
Total Parking Spaces 1
Garage Y
Building
Lot Description Cul-de-sac
Story 2
Sewer Public Sewer
Water Public
Architectural Style Colonial
Level or Stories 2
Additional Building Above Grade
New Construction N
Schools
School District Phoenixville Area
Others
Senior Community No
Tax ID 26-04C-0082
Ownership Fee Simple
Read Less
Want to know what your home might be worth? Contact us for a FREE valuation!

Our team is ready to help you sell your home for the highest possible price ASAP

Bought with Ann Hartman • RE/MAX Main Line-Paoli







