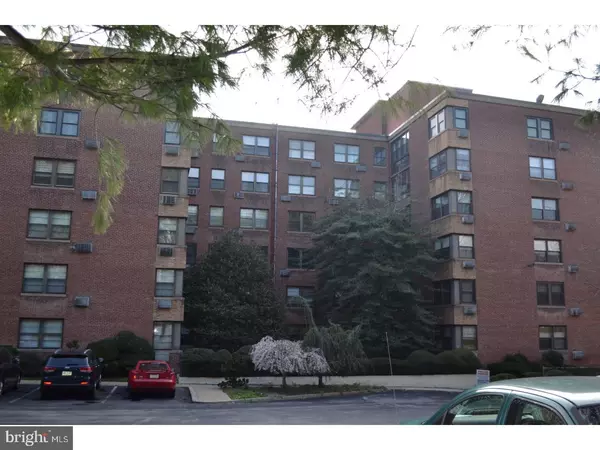$40,000
$45,900
12.9%For more information regarding the value of a property, please contact us for a free consultation.
80 W BALTIMORE AVE #C610 Lansdowne, PA 19050
1 Bed
1 Bath
613 SqFt
Key Details
Sold Price $40,000
Property Type Single Family Home
Sub Type Unit/Flat/Apartment
Listing Status Sold
Purchase Type For Sale
Square Footage 613 sqft
Price per Sqft $65
Subdivision Wildman Arms
MLS Listing ID 1000376344
Sold Date 06/27/18
Style Contemporary
Bedrooms 1
Full Baths 1
HOA Fees $195/mo
HOA Y/N N
Abv Grd Liv Area 613
Originating Board TREND
Year Built 1955
Annual Tax Amount $2,425
Tax Year 2018
Lot Dimensions .00
Property Description
Enjoy the convenience of owning a Condo at Wildman Arms in the heart of Lansdowne, minutes from the Lansdowne Train Station. This unit has just been cleaned and walls primed, just waiting for you to paint the colors of your choice. This unit has Parquet floors in the living room and bedroom. There is a large walk in closet as you enter for storage, an additional coat closet and linen and a large closet in the bedroom. Two air conditioners one in the living room the other in the bedroom. Fees include an outside swimming pool on building C side, Parking spot, you can purchase an additional underground parking space and storage units for an additional fee, exercise room and library, garden spots available next to Building B. There is a one time Capital Contribution of 780.00 due at settlement. Wildman Arms is close to public transportation steps away from the front door, shopping,and schools. You are also less then a half hour from International Airport. What a great place to call your home!!!!!
Location
State PA
County Delaware
Area Lansdowne Boro (10423)
Zoning R-50
Rooms
Other Rooms Living Room, Dining Room, Primary Bedroom, Kitchen, Family Room
Interior
Interior Features Elevator
Hot Water Electric
Heating Electric, Radiant
Cooling Wall Unit
Flooring Wood, Vinyl
Fireplace N
Heat Source Electric
Laundry Shared
Exterior
Amenities Available Swimming Pool, Club House
Water Access N
Roof Type Flat
Accessibility None
Garage N
Building
Lot Description SideYard(s)
Foundation Brick/Mortar
Sewer Public Sewer
Water Public
Architectural Style Contemporary
Additional Building Above Grade
New Construction N
Schools
Elementary Schools Ardmore Avenue School
Middle Schools Penn Wood
High Schools Penn Wood
School District William Penn
Others
HOA Fee Include Pool(s),Common Area Maintenance,Ext Bldg Maint,Lawn Maintenance,Snow Removal,Trash,Sewer,Insurance
Senior Community No
Tax ID 23-00-00268-05
Ownership Condominium
Acceptable Financing Conventional
Listing Terms Conventional
Financing Conventional
Read Less
Want to know what your home might be worth? Contact us for a FREE valuation!

Our team is ready to help you sell your home for the highest possible price ASAP

Bought with Katiyah J Whitaker • Domain Real Estate Group, LLC







