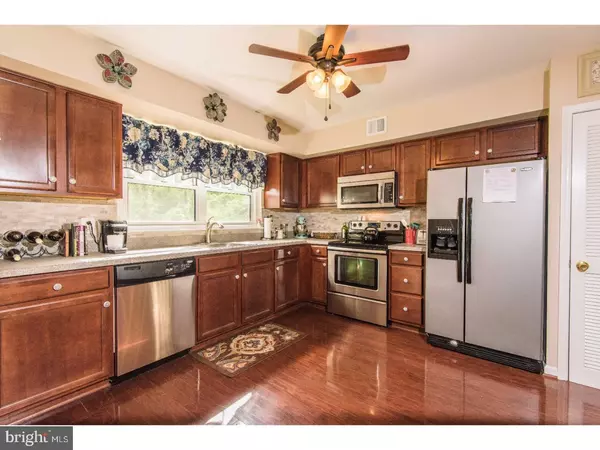$279,000
$279,900
0.3%For more information regarding the value of a property, please contact us for a free consultation.
12 YORKTOWN CT Blue Bell, PA 19422
3 Beds
3 Baths
1,450 SqFt
Key Details
Sold Price $279,000
Property Type Townhouse
Sub Type End of Row/Townhouse
Listing Status Sold
Purchase Type For Sale
Square Footage 1,450 sqft
Price per Sqft $192
Subdivision Oxford Of Blue Bell
MLS Listing ID 1001487874
Sold Date 06/28/18
Style Other
Bedrooms 3
Full Baths 2
Half Baths 1
HOA Fees $271/mo
HOA Y/N N
Abv Grd Liv Area 1,450
Originating Board TREND
Year Built 1980
Annual Tax Amount $3,338
Tax Year 2018
Lot Size 1,450 Sqft
Acres 0.03
Lot Dimensions 0X0
Property Description
Welcome home to this meticulously maintained and light-filled end unit 3 bedroom/2.5 bath townhome located in the desirable Oxford of Blue Bell community. This home boasts an open concept first floor plan with an updated kitchen w/ breakfast bar & stainless steel appliances, tons of storage, and glistening hardwood floors throughout the living spaces. The second floor includes a master suite with a full bath and walk-in closet, 2 additional bedrooms, and several large storage spaces. The home is tucked away within the community and surrounded by gorgeous views and open space. The outdoor patio is ideal for dining al fresco and the amenities, such as the pool, tennis courts, and fitness center are just a short walk away. This picturesque community sits on 47 idyllic acres w/ponds and trails in the sought after Wissahickon School District just minutes away from the Blue Route and Septa stations.
Location
State PA
County Montgomery
Area Whitpain Twp (10666)
Zoning R3
Rooms
Other Rooms Living Room, Dining Room, Primary Bedroom, Bedroom 2, Kitchen, Family Room, Bedroom 1, Laundry
Interior
Interior Features Primary Bath(s), Kitchen - Island, Ceiling Fan(s), Breakfast Area
Hot Water Electric
Heating Electric
Cooling Central A/C
Flooring Wood
Equipment Dishwasher, Disposal
Fireplace N
Appliance Dishwasher, Disposal
Heat Source Electric
Laundry Main Floor
Exterior
Exterior Feature Patio(s)
Utilities Available Cable TV
Amenities Available Swimming Pool, Tennis Courts, Club House
Waterfront N
Water Access N
Roof Type Shingle
Accessibility None
Porch Patio(s)
Garage N
Building
Story 2
Sewer Public Sewer
Water Public
Architectural Style Other
Level or Stories 2
Additional Building Above Grade
New Construction N
Schools
High Schools Wissahickon Senior
School District Wissahickon
Others
HOA Fee Include Pool(s),Common Area Maintenance,Lawn Maintenance,Snow Removal,Trash,Health Club
Senior Community No
Tax ID 66-00-04621-181
Ownership Condominium
Read Less
Want to know what your home might be worth? Contact us for a FREE valuation!

Our team is ready to help you sell your home for the highest possible price ASAP

Bought with Yeonhee Chung • BHHS Fox & Roach-Blue Bell







