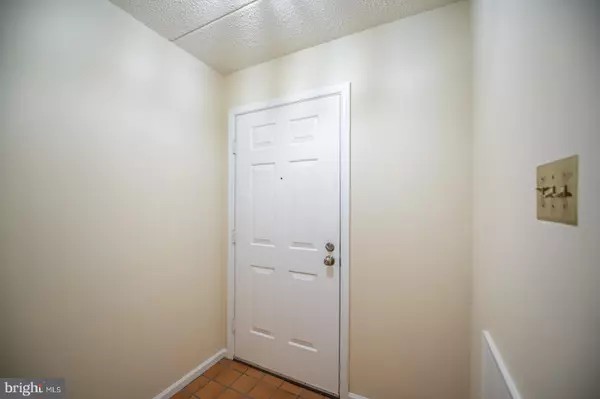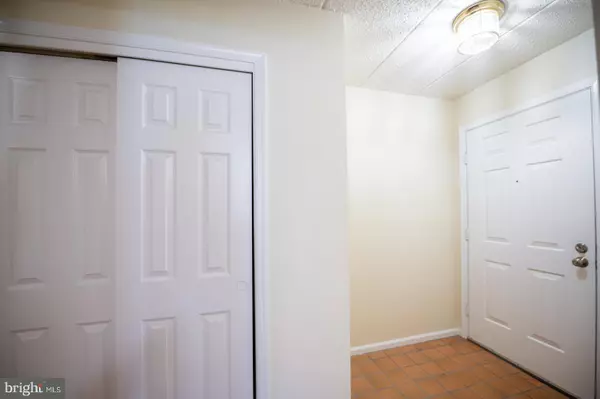$280,000
$274,000
2.2%For more information regarding the value of a property, please contact us for a free consultation.
1211 EAGLES RIDGE DR #11 Chesterbrook, PA 19087
2 Beds
2 Baths
1,050 SqFt
Key Details
Sold Price $280,000
Property Type Single Family Home
Sub Type Unit/Flat/Apartment
Listing Status Sold
Purchase Type For Sale
Square Footage 1,050 sqft
Price per Sqft $266
Subdivision Eagles Ridge
MLS Listing ID PACT2035556
Sold Date 01/09/23
Style Traditional
Bedrooms 2
Full Baths 2
HOA Fees $306/mo
HOA Y/N Y
Abv Grd Liv Area 1,050
Originating Board BRIGHT
Year Built 1985
Annual Tax Amount $3,020
Tax Year 2022
Lot Size 1,050 Sqft
Acres 0.02
Lot Dimensions 0.00 x 0.00
Property Description
Better than renting! First floor end unit in the sought after community of Eagles Ridge in Chesterbrook. This is the larger split bedroom floor plan with no steps into the home or once inside. Features wood floors throughout and tile kitchen and foyer floors. The open Living Room opens to the Dining Area and has a large glass sliding door to a private patio. The unit has a full size washer dryer and the stainless steel appliances are just over a year old. The heater/ac replaced 8 years ago.. Enjoy all the walking trails, access to Valley Forge National Park, Wilson Farm Park, Gateway Shopping Center, Wegman's, King of Prussia and ALL The Main Line has to offer!! Located n the award winning Tredyffrin Easttown School District. **Chesterbrook has just been crowned #1 place to live in the Philadelphia Area by Niche**
Come make this your new home!
(Fireplace is in “As Is” condition, it has never been used during Sellers ownership)
Location
State PA
County Chester
Area Tredyffrin Twp (10343)
Zoning OA
Rooms
Other Rooms Living Room, Dining Room, Bedroom 2, Kitchen, Bedroom 1, Bathroom 1, Bathroom 2
Main Level Bedrooms 2
Interior
Hot Water Electric
Heating Forced Air
Cooling Central A/C
Flooring Wood, Tile/Brick, Stone
Equipment Built-In Range, Dishwasher, Disposal, Dryer, Microwave, Refrigerator, Stainless Steel Appliances, Washer
Appliance Built-In Range, Dishwasher, Disposal, Dryer, Microwave, Refrigerator, Stainless Steel Appliances, Washer
Heat Source Electric
Exterior
Exterior Feature Patio(s)
Water Access N
Accessibility 2+ Access Exits, Level Entry - Main, No Stairs
Porch Patio(s)
Garage N
Building
Story 1
Unit Features Garden 1 - 4 Floors
Sewer Public Sewer
Water Public
Architectural Style Traditional
Level or Stories 1
Additional Building Above Grade, Below Grade
New Construction N
Schools
Elementary Schools Valley Forge
Middle Schools Valley Forge
High Schools Conestoga Senior
School District Tredyffrin-Easttown
Others
HOA Fee Include Common Area Maintenance,Ext Bldg Maint,Lawn Maintenance,Snow Removal,Trash,Water
Senior Community No
Tax ID 43-05 -3071
Ownership Fee Simple
SqFt Source Assessor
Horse Property N
Special Listing Condition Standard
Read Less
Want to know what your home might be worth? Contact us for a FREE valuation!

Our team is ready to help you sell your home for the highest possible price ASAP

Bought with Juan C Segura • Realty Mark Associates







