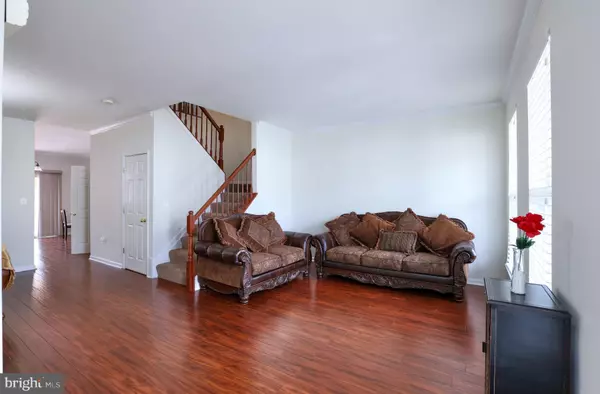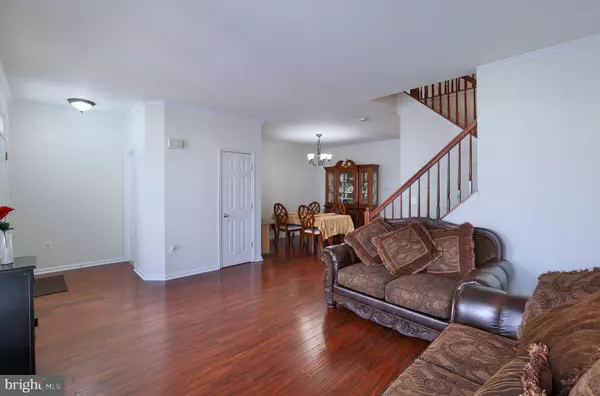$449,900
$449,900
For more information regarding the value of a property, please contact us for a free consultation.
112 DOUGLAS DR Stafford, VA 22554
4 Beds
4 Baths
3,307 SqFt
Key Details
Sold Price $449,900
Property Type Townhouse
Sub Type Interior Row/Townhouse
Listing Status Sold
Purchase Type For Sale
Square Footage 3,307 sqft
Price per Sqft $136
Subdivision Alta Courthouse Square
MLS Listing ID VAST2015340
Sold Date 01/10/23
Style Colonial
Bedrooms 4
Full Baths 3
Half Baths 1
HOA Fees $93/qua
HOA Y/N Y
Abv Grd Liv Area 2,170
Originating Board BRIGHT
Year Built 2005
Annual Tax Amount $2,929
Tax Year 2021
Lot Size 3,201 Sqft
Acres 0.07
Property Description
Welcome to this Beautiful Colonial townhome with 4 bedrooms Step foot in the gorgeous townhouse at 112 Douglas Dr. With an open floor plan to optimize space, flow, and functionality. Beautiful Hardwood floors on the entire main level, Large kitchen, Gas fireplace, Washer and Dryer on the main level. GIGANTIC MASTER BEDROOM with jacuzzi and standing shower. This home has four bedrooms and three and a half baths. The main level features tall ceilings, a kitchen with granite countertops and stainless-steel appliances, a half bath, a nicely appointed dining room, a wood floor on the main level, a formal Living Room, and a huge family room with a fireplace. Upstairs are 4 bedrooms and 2 bathrooms including a dream master suite with huge walk-in closets and an oversized spa-like bathroom. Basement you'll find open space with a full bathroom, an office, or a playroom also you have a storage room and a walkout door to the back of the patio: a one-car garage, and a two-car driveway. It is conveniently located to get I95 and Rt1. Close to shops and Stafford Hospital.
Location
State VA
County Stafford
Zoning R3
Rooms
Other Rooms Living Room, Dining Room, Primary Bedroom, Bedroom 2, Bedroom 3, Bedroom 4, Kitchen, Family Room, Foyer, Other
Basement Connecting Stairway, Outside Entrance, Fully Finished, Walkout Stairs
Interior
Interior Features Dining Area, Primary Bath(s), Window Treatments, Floor Plan - Open
Hot Water Natural Gas
Heating Forced Air
Cooling Central A/C
Flooring Carpet, Ceramic Tile, Hardwood
Fireplaces Number 1
Equipment Dishwasher, Disposal, Refrigerator, Dryer, Washer, Built-In Microwave, Oven/Range - Gas, Icemaker
Fireplace Y
Window Features Double Pane
Appliance Dishwasher, Disposal, Refrigerator, Dryer, Washer, Built-In Microwave, Oven/Range - Gas, Icemaker
Heat Source Natural Gas
Exterior
Exterior Feature Porch(es)
Garage Garage Door Opener
Garage Spaces 1.0
Amenities Available Common Grounds
Waterfront N
Water Access N
Roof Type Asphalt
Accessibility None
Porch Porch(es)
Attached Garage 1
Total Parking Spaces 1
Garage Y
Building
Story 2
Foundation Permanent
Sewer Public Sewer
Water Public
Architectural Style Colonial
Level or Stories 2
Additional Building Above Grade, Below Grade
Structure Type Dry Wall
New Construction N
Schools
School District Stafford County Public Schools
Others
Pets Allowed N
HOA Fee Include Common Area Maintenance,Reserve Funds,Road Maintenance,Snow Removal,Trash
Senior Community No
Tax ID 30HH 99
Ownership Fee Simple
SqFt Source Assessor
Acceptable Financing Cash, Conventional, FHA, USDA, VA
Listing Terms Cash, Conventional, FHA, USDA, VA
Financing Cash,Conventional,FHA,USDA,VA
Special Listing Condition Standard
Read Less
Want to know what your home might be worth? Contact us for a FREE valuation!

Our team is ready to help you sell your home for the highest possible price ASAP

Bought with idrees khan • Millennium Realty Group Inc.







