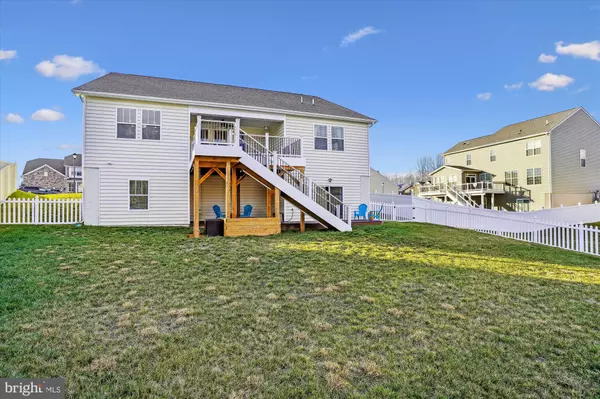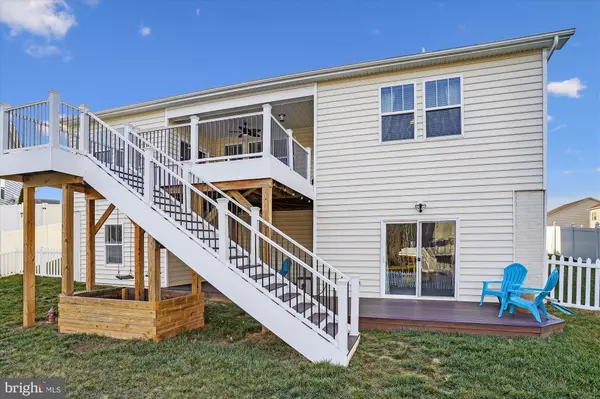$605,000
$599,900
0.9%For more information regarding the value of a property, please contact us for a free consultation.
103 OLD OAKS CT Stafford, VA 22554
4 Beds
3 Baths
4,283 SqFt
Key Details
Sold Price $605,000
Property Type Single Family Home
Sub Type Detached
Listing Status Sold
Purchase Type For Sale
Square Footage 4,283 sqft
Price per Sqft $141
Subdivision Shelton Woods
MLS Listing ID VAST2017930
Sold Date 02/14/23
Style Ranch/Rambler
Bedrooms 4
Full Baths 3
HOA Fees $98/mo
HOA Y/N Y
Abv Grd Liv Area 2,283
Originating Board BRIGHT
Year Built 2019
Annual Tax Amount $4,933
Tax Year 2022
Lot Size 0.297 Acres
Acres 0.3
Property Description
OFFER DEADLINE - MON, JAN 16th AT 2PM. Say yes to the address!!! You will fall in love with this better than new home in desirable Shelton Woods. Located in the sought after Mountain View HS pyramid, this luxury rambler lives large with more than 4200 square feet of smart living space!!! Built in 2019, and in pristine condition, this home shows like a model and has every upgrade imaginable including a gourmet kitchen with oversized island, 42" cabinets, stainless appliances, granite countertops and a walk-in pantry. Designer details include on trend flooring and paint, double crown molding, 10 foot ceilings on the main level and an 11 foot trey ceiling in the primary suite. Key features include an open concept main living area with sliding doors to the covered patio and extended Trex deck to enjoy the great outdoors. The walk out lower level features an in-law suite and spacious rec room with access to 2 patios and the huge fully fenced, flat backyard. Other bonuses: incredible natural light, a large storage room, ample closet space, a 2 car garage, an irrigation system and a friendly neighborhood. Minutes to shopping and restaurants, Quantico Marine Base and 95. !Hurry to see this gem!
Location
State VA
County Stafford
Zoning R1
Rooms
Basement Daylight, Full, Walkout Level
Main Level Bedrooms 3
Interior
Interior Features Combination Kitchen/Dining, Dining Area, Entry Level Bedroom, Family Room Off Kitchen, Floor Plan - Open, Kitchen - Island, Primary Bath(s), Recessed Lighting, Stall Shower, Upgraded Countertops, Tub Shower, Walk-in Closet(s)
Hot Water Natural Gas
Heating Forced Air
Cooling Central A/C
Flooring Laminate Plank, Carpet, Partially Carpeted, Ceramic Tile
Equipment Built-In Microwave, Cooktop, Dishwasher, Disposal, Dryer, Exhaust Fan, Extra Refrigerator/Freezer, Oven - Wall, Refrigerator, Stainless Steel Appliances, Washer
Furnishings No
Fireplace N
Window Features Screens
Appliance Built-In Microwave, Cooktop, Dishwasher, Disposal, Dryer, Exhaust Fan, Extra Refrigerator/Freezer, Oven - Wall, Refrigerator, Stainless Steel Appliances, Washer
Heat Source Natural Gas
Laundry Main Floor
Exterior
Exterior Feature Deck(s), Patio(s)
Garage Covered Parking, Garage - Front Entry, Garage Door Opener, Inside Access
Garage Spaces 6.0
Fence Rear
Amenities Available Jog/Walk Path
Waterfront N
Water Access N
Accessibility None
Porch Deck(s), Patio(s)
Attached Garage 2
Total Parking Spaces 6
Garage Y
Building
Lot Description Cleared, Front Yard, Level, Rear Yard
Story 2
Foundation Block
Sewer Public Sewer
Water Public
Architectural Style Ranch/Rambler
Level or Stories 2
Additional Building Above Grade, Below Grade
New Construction N
Schools
Elementary Schools Garrisonville
Middle Schools Rodney E Thompson
High Schools Mountain View
School District Stafford County Public Schools
Others
HOA Fee Include Common Area Maintenance,Reserve Funds,Road Maintenance,Snow Removal,Trash
Senior Community No
Tax ID 28P 3 58
Ownership Fee Simple
SqFt Source Assessor
Special Listing Condition Standard
Read Less
Want to know what your home might be worth? Contact us for a FREE valuation!

Our team is ready to help you sell your home for the highest possible price ASAP

Bought with Christina K Zorich • Berkshire Hathaway HomeServices PenFed Realty







