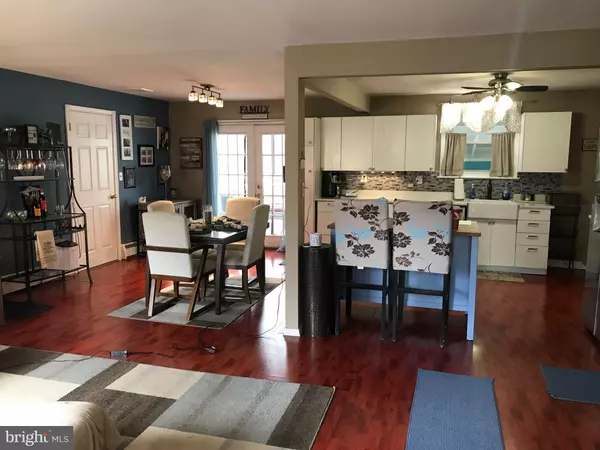$455,000
$490,000
7.1%For more information regarding the value of a property, please contact us for a free consultation.
206 GLEN AVE West Chester, PA 19382
4 Beds
4 Baths
2,589 SqFt
Key Details
Sold Price $455,000
Property Type Single Family Home
Sub Type Detached
Listing Status Sold
Purchase Type For Sale
Square Footage 2,589 sqft
Price per Sqft $175
Subdivision Glen Acres
MLS Listing ID PACT2038418
Sold Date 02/15/23
Style Ranch/Rambler
Bedrooms 4
Full Baths 2
Half Baths 2
HOA Y/N N
Abv Grd Liv Area 1,564
Originating Board BRIGHT
Year Built 1962
Annual Tax Amount $4,041
Tax Year 2022
Lot Size 0.416 Acres
Acres 0.42
Lot Dimensions 0.00 x 0.00
Property Description
Location Location Location!!! Desirable Glen Acres area of West Chester. This Ranch home offers one floor living with a full finished basement. Enter through the front to an open floor plan, with the living room, dining area and kitchen with stainless steel appliances, and quartz countertops. First floor master bedroom(11 X 25) en suite with a full bathroom and 2 nice size walk in closets. 3 additional bedrooms down the hall, one with a half bathroom and one currently being used as an office/main floor laundry room. A full updated hall bath is also located on this floor along with a deep pantry closet just off the kitchen in the hall. This home offers a full finished basement with a pool table (included), lots of storage space and a half bath. An added enclosed room 7 X 10 behind the kitchen is a great space to sit in the nice weather (no heat) and relax. You can also relax on the 15 1/2 X 9 1/2 deck out the French doors off the dining area. The back yard also features a stoned firepit area for sitting around and enjoying a fire or making s'mores! Property is close to public transportation, shopping areas and the town of West Chester! Photos of inside will be published on Friday and showings will begin right after the OPEN HOUSE on Saturday 1/21 from 1-3pm. Agent is related to Seller.
Location
State PA
County Chester
Area West Goshen Twp (10352)
Zoning R10
Rooms
Basement Fully Finished
Main Level Bedrooms 4
Interior
Hot Water Oil
Heating Hot Water
Cooling Central A/C
Fireplace N
Heat Source Oil
Exterior
Water Access N
Roof Type Pitched,Shingle
Accessibility None
Garage N
Building
Story 1
Foundation Brick/Mortar
Sewer Public Sewer
Water Public
Architectural Style Ranch/Rambler
Level or Stories 1
Additional Building Above Grade, Below Grade
New Construction N
Schools
School District West Chester Area
Others
Pets Allowed Y
Senior Community No
Tax ID 52-06E-0059
Ownership Fee Simple
SqFt Source Assessor
Acceptable Financing Cash, Conventional
Listing Terms Cash, Conventional
Financing Cash,Conventional
Special Listing Condition Standard
Pets Description No Pet Restrictions
Read Less
Want to know what your home might be worth? Contact us for a FREE valuation!

Our team is ready to help you sell your home for the highest possible price ASAP

Bought with Vincent May • BHHS Fox & Roach-Media







