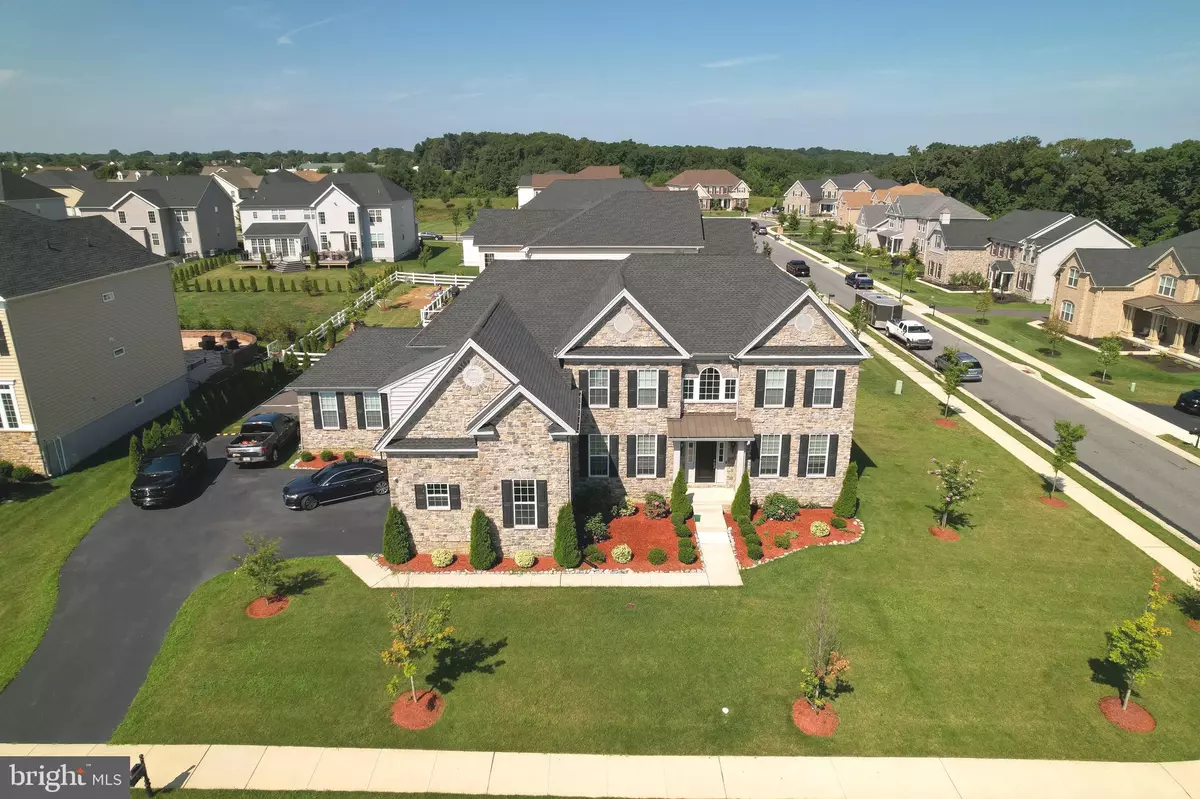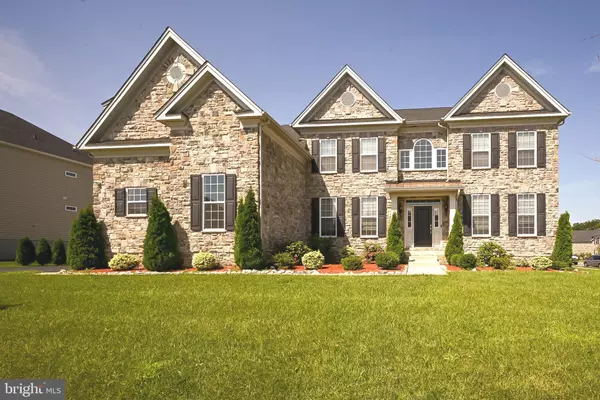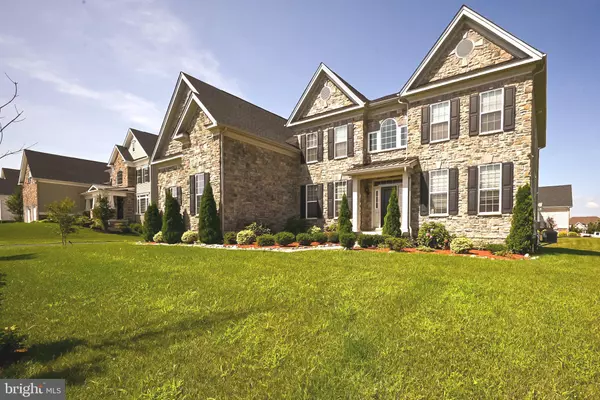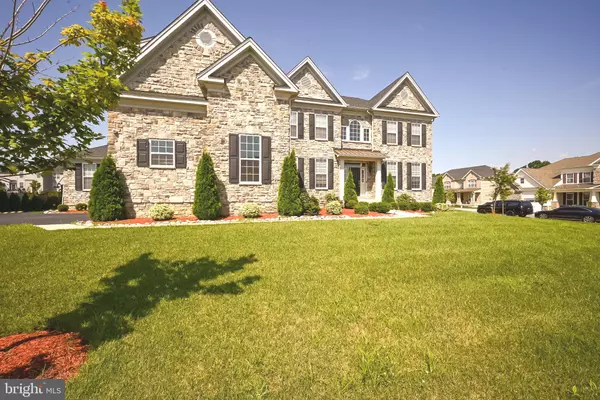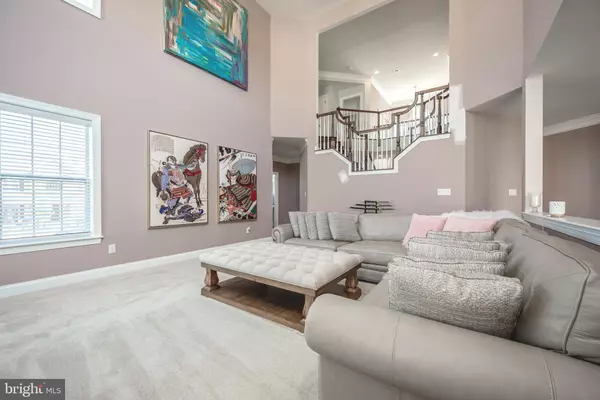$1,050,000
$1,250,000
16.0%For more information regarding the value of a property, please contact us for a free consultation.
1129 CASEY DR New Castle, DE 19720
6 Beds
6 Baths
6,850 SqFt
Key Details
Sold Price $1,050,000
Property Type Single Family Home
Sub Type Detached
Listing Status Sold
Purchase Type For Sale
Square Footage 6,850 sqft
Price per Sqft $153
Subdivision High Pointe At St Ge
MLS Listing ID DENC2031822
Sold Date 03/01/23
Style Colonial
Bedrooms 6
Full Baths 5
Half Baths 1
HOA Fees $115/mo
HOA Y/N Y
Abv Grd Liv Area 6,850
Originating Board BRIGHT
Year Built 2019
Annual Tax Amount $6,115
Tax Year 2022
Lot Size 0.400 Acres
Acres 0.4
Lot Dimensions 0.00 x 0.00
Property Description
Welcome to the remarkable 1129 Casey Drive, this Langley Model is an Exquisite Estate home that includes 6-bedrooms, 5.5-bathrooms, 6875 SqFt. The Langley model built by Toll Brothers, is located on a premium corner lot within the well-established community of High Pointe at St Georges which features expansive homes & an abundance of amenities. Arrive and head up the driveway where you will find an oversized side-turned 3-CAR GARAGE, a bonus in law home with private entrance. Stamped concrete walkways lead to the front door, surrounded by professional landscaping, flaunting great curb appeal! Enter the home into the grand foyer which boasts cathedral ceilings, a chandelier, a BUTTERFLY STAIRCASE, & elegant chair rail molding. Hardwood floors flow from the foyer throughout the majority of the first level. Arched openings on either side of the foyer lead to the formal living room and dining room areas. The dining room boasts a tray ceiling and oversized wall and crown molding. Adjacent to the dining room is the extended custom gourmet kitchen. The kitchen features: upgraded stainless steel appliances, a built-in gas cooktop, wall oven, island, a pantry & tile backsplash. French doors from the kitchen lead to the beautiful Stone and Stamped concrete patio situated on the fully fenced rear and side yard, and for your pleasure a half basketball court for outdoor entertaining. Almost grown Green Giants can be found along the fence-line for added privacy! Back inside and just off the kitchen you will find the bright & inviting family room. The soaring 2-story family room boasts floor to ceiling windows , cathedral ceilings and a gas burning fireplace centered in the room, surrounded by brick & tons of natural sunlight. Beside the family room you will find the study - a perfect place for your home office, children's playroom, or to simply relax with a book. Down the hall you will discover a picturesque walkway featuring pitched ceilings, beautiful views of the chandeliers. Also on this level, you will find a powder room & the Private IN-LAW SUITE. The spacious In-Law Suite offers the ease of 1st floor living & comes complete with a private full bathroom, a walk-in closet, and a laundry room just outside the door. Head upstairs to find 4 bedrooms, 3 full baths and a 2nd laundry room. Double doors lead to the EXCEPTIONAL MASTER SUITE which features a coffered ceiling, a sitting room, 2 walk-in closets, a private laundry room & a 5-piece master bath. The master bathroom/spa boasts tile floors, a water tiled oversized custom built shower with multiple shower heads from the floor tot he ceiling, a separate jacuzzi tub and a private toilet room. The 2nd bedroom, known as the "Princess Suite", includes a walk-in closet and a private full bath. Two more bedrooms & another full bathroom can be found down the hall. A massive basement, complete with a private spa bathroom, additional oversized bedroom, for your guests to enjoy in private. A full daylight walk-out, with stone walls and complete custom lighting package to light your access to the yard. Additionally the basement offers ample rooms that include a full lounge area, expansive custom bar, A Smoke room with its own exhaust system, a billiard room and proxy floors and bright ceilings that are so gorgeously done you wont want to walk on them, also there are 2 more storage rooms & the opportunity to finish and expand your living space even more. Other notable features include: high-end woodwork trim throughout, & Extra EXTERIOR stone completed in 2020. The amenity-rich High Pointe at St. Georges includes a community pool, clubhouse, fitness center, tennis courts, basketball courts, walking/jogging trails, and a playground. To top it off, this homes security system offers 12 cameras throughout the property. Conveniently located just minutes from stores & major roadways. This home is an absolute MUST SEE! Do not wait, call to schedule your tour today before it's too late.
Location
State DE
County New Castle
Area New Castle/Red Lion/Del.City (30904)
Zoning S
Rooms
Basement Daylight, Full, Fully Finished, Heated, Outside Entrance, Walkout Stairs, Windows
Main Level Bedrooms 1
Interior
Interior Features Bar, Breakfast Area, Butlers Pantry, Carpet, Ceiling Fan(s), Curved Staircase, Dining Area, Double/Dual Staircase, Family Room Off Kitchen, Floor Plan - Open, Kitchen - Eat-In, Kitchen - Gourmet, Kitchen - Island, Kitchen - Table Space, Pantry, Recessed Lighting, Soaking Tub, Spiral Staircase, Stall Shower, Upgraded Countertops, Walk-in Closet(s), Wet/Dry Bar, Wood Floors, WhirlPool/HotTub
Hot Water Natural Gas
Heating Forced Air
Cooling Central A/C
Flooring Carpet, Ceramic Tile, Luxury Vinyl Plank
Fireplaces Number 1
Fireplaces Type Fireplace - Glass Doors, Gas/Propane
Furnishings No
Fireplace Y
Heat Source Natural Gas
Exterior
Garage Garage - Side Entry, Garage Door Opener, Inside Access, Oversized
Garage Spaces 11.0
Utilities Available Cable TV, Phone
Water Access N
Roof Type Shingle
Accessibility None
Attached Garage 3
Total Parking Spaces 11
Garage Y
Building
Story 3
Foundation Concrete Perimeter
Sewer No Septic System
Water Public
Architectural Style Colonial
Level or Stories 3
Additional Building Above Grade, Below Grade
Structure Type 9'+ Ceilings,Cathedral Ceilings,Dry Wall
New Construction N
Schools
Elementary Schools Wilbur
Middle Schools Gunning Bedford
High Schools William Penn
School District Colonial
Others
Pets Allowed Y
HOA Fee Include Common Area Maintenance,Health Club,Snow Removal
Senior Community No
Tax ID 12-027.10-030
Ownership Fee Simple
SqFt Source Assessor
Security Features Exterior Cameras,Main Entrance Lock,Motion Detectors,Security System,Smoke Detector
Acceptable Financing FHA, Cash, Conventional, VA
Horse Property N
Listing Terms FHA, Cash, Conventional, VA
Financing FHA,Cash,Conventional,VA
Special Listing Condition Standard
Pets Description No Pet Restrictions
Read Less
Want to know what your home might be worth? Contact us for a FREE valuation!

Our team is ready to help you sell your home for the highest possible price ASAP

Bought with Sally Bittel Thomas • Compass



