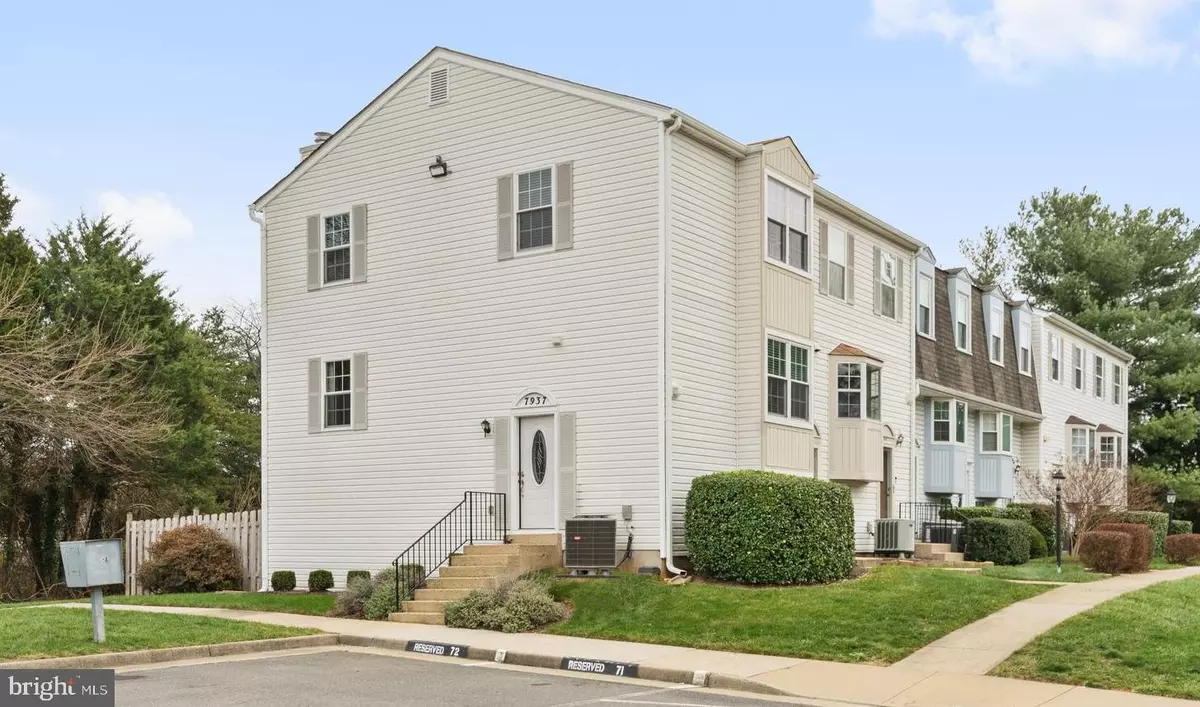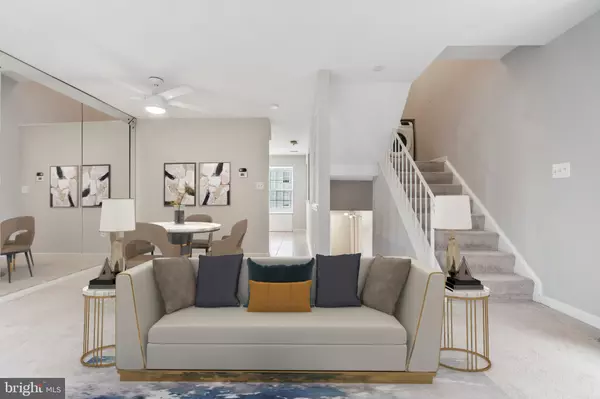$285,000
$285,000
For more information regarding the value of a property, please contact us for a free consultation.
7937 HUGH MULLEN DR Manassas, VA 20109
3 Beds
2 Baths
1,360 SqFt
Key Details
Sold Price $285,000
Property Type Condo
Sub Type Condo/Co-op
Listing Status Sold
Purchase Type For Sale
Square Footage 1,360 sqft
Price per Sqft $209
Subdivision Brighton Commons
MLS Listing ID VAPW2042266
Sold Date 03/03/23
Style Colonial
Bedrooms 3
Full Baths 1
Half Baths 1
Condo Fees $281/mo
HOA Y/N N
Abv Grd Liv Area 1,360
Originating Board BRIGHT
Year Built 1984
Annual Tax Amount $2,767
Tax Year 2022
Property Description
Light and bright end unit in a spectacular commuter's location, just minutes to I-66, and with easy access to many shops and restaurants! The entryway features luxury vinyl plank flooring, a half bath, and convenient access to the fully-fenced backyard. The spacious main-level living room has a wood-burning fireplace and is adjacent to the dining area, making it an excellent space for entertaining. The kitchen has quartz countertops, a tile backsplash & the appliances were replaced in 2019. In addition, the kitchen features a large window with a window seat that serves as extra storage. The laundry area is conveniently located at the top of the stairs, which leads up to 3 sizeable bedrooms and an updated bathroom. The heat pump is less than a year old, as the seller replaced it in 2022. Low maintenance condo living, the monthly fee covers the water and trash, and the roof is covered by the condo association! Note: some photos have been virtually staged.
Location
State VA
County Prince William
Zoning R16
Rooms
Basement Partial, Fully Finished
Interior
Interior Features Combination Dining/Living, Upgraded Countertops, Breakfast Area, Carpet, Ceiling Fan(s), Kitchen - Table Space
Hot Water Electric
Heating Heat Pump(s)
Cooling Central A/C
Flooring Carpet, Ceramic Tile, Luxury Vinyl Plank
Fireplaces Number 1
Fireplaces Type Wood
Equipment Cooktop, Dishwasher, Disposal, Dryer - Electric, Microwave, Oven - Wall, Refrigerator, Stainless Steel Appliances
Fireplace Y
Appliance Cooktop, Dishwasher, Disposal, Dryer - Electric, Microwave, Oven - Wall, Refrigerator, Stainless Steel Appliances
Heat Source Electric
Laundry Has Laundry
Exterior
Parking On Site 1
Fence Rear, Wood
Amenities Available None
Waterfront N
Water Access N
Accessibility None
Garage N
Building
Story 3
Foundation Block
Sewer Public Sewer
Water Public
Architectural Style Colonial
Level or Stories 3
Additional Building Above Grade, Below Grade
New Construction N
Schools
School District Prince William County Public Schools
Others
Pets Allowed Y
HOA Fee Include Common Area Maintenance,Insurance,Management,Snow Removal,Sewer,Trash,Water,Road Maintenance,Parking Fee
Senior Community No
Tax ID 7697-50-2921.02
Ownership Condominium
Special Listing Condition Standard
Pets Description No Pet Restrictions
Read Less
Want to know what your home might be worth? Contact us for a FREE valuation!

Our team is ready to help you sell your home for the highest possible price ASAP

Bought with Patricia C Castellano • Samson Properties







