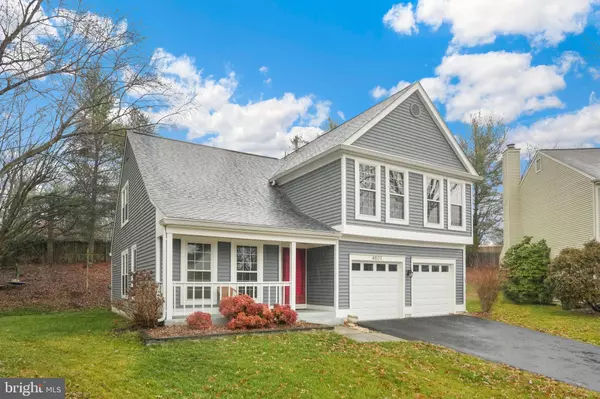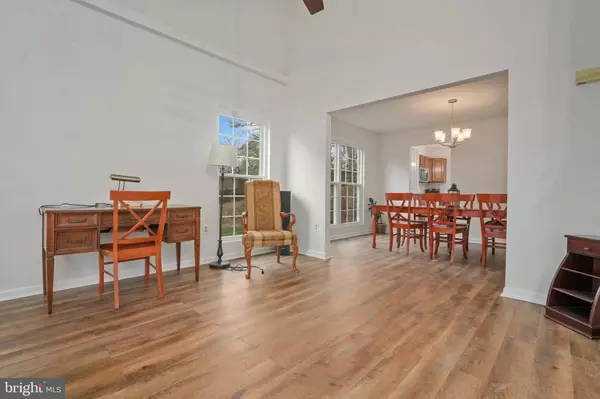$710,000
$710,000
For more information regarding the value of a property, please contact us for a free consultation.
4021 BLUE SLATE DR Alexandria, VA 22306
4 Beds
3 Baths
2,265 SqFt
Key Details
Sold Price $710,000
Property Type Single Family Home
Sub Type Detached
Listing Status Sold
Purchase Type For Sale
Square Footage 2,265 sqft
Price per Sqft $313
Subdivision Woodstone
MLS Listing ID VAFX2105370
Sold Date 03/07/23
Style Colonial
Bedrooms 4
Full Baths 2
Half Baths 1
HOA Fees $44/qua
HOA Y/N Y
Abv Grd Liv Area 2,265
Originating Board BRIGHT
Year Built 1987
Annual Tax Amount $7,598
Tax Year 2022
Lot Size 0.314 Acres
Acres 0.31
Property Description
*** OFFER RECEIVED - DEADLINE 2:00 pm on FRI. 2/3/23 *** Freshly Painted Interior - Ready to Move In! Spacious 2 Car Garage Home Tucked away in a Cul De Sac in sought after Woodstone Community! With a Rare .31 acre lot, the backyard is a showcase with landscaped terracing and a multi-tiered deck for barbecuing! Cuddle up around the fire pit and enjoy the serene sound of water trickling in the pond! EXTENSIVE UPDATES: new Hot Water Heater (2020), 50 year roof and skylight (2019), vinyl siding wrapping the entire exterior (2018), HVAC (2018), Windows (2017), and Thompson Creek gutters with a Lifetime Warranty. New Luxury Vinyl Plank flooring has just been installed in the living room, dining room, family room and primary bathroom. (1,600 additional sq. ft. will be left behind for new owner!) Plentiful natural light pours in through massive windows and loft ceilings in living room and kitchen, plus new lighting updates added for nightime illumination! Large, open eat-in kitchen boasts a backsplash, tile floor, and stainless steel appliances. Family room focal point is a wood burning fireplace with a handsome hearth and accent wall. 4 BR's all on upper level with dramatic loft ceilings. Large open basement has potential for whatever your lifestyle demands - office space, media room, guest room with additional bath - the possibilities are endless! Garage offers added organizational space for projects and yard work. Easy commute - just walk up the steps in back yard and through the gate to a Metro Bus stop to Huntington Metro Station! Minutes to I-495, I-395, Fairfax County Parkway and GW Parkway to DC, the Pentagon, Amazon HQ2 and Fort Belvoir. Shop at Wegmans, Kingstowne, and Richmond Hwy (slated for redevelopment!). What a great place to live and grow in to!
Location
State VA
County Fairfax
Zoning 150
Rooms
Other Rooms Living Room, Dining Room, Primary Bedroom, Bedroom 2, Bedroom 3, Kitchen, Family Room, Basement, Foyer, Bedroom 1, Laundry
Basement Unfinished
Interior
Interior Features Attic, Dining Area, Primary Bath(s), Window Treatments
Hot Water Natural Gas
Heating Forced Air
Cooling Central A/C
Fireplaces Number 1
Fireplaces Type Mantel(s)
Equipment Dishwasher, Disposal, Dryer, Exhaust Fan, Extra Refrigerator/Freezer, Oven/Range - Gas, Refrigerator, Washer
Fireplace Y
Appliance Dishwasher, Disposal, Dryer, Exhaust Fan, Extra Refrigerator/Freezer, Oven/Range - Gas, Refrigerator, Washer
Heat Source Natural Gas
Exterior
Garage Garage Door Opener
Garage Spaces 2.0
Waterfront N
Water Access N
Accessibility None
Attached Garage 2
Total Parking Spaces 2
Garage Y
Building
Story 3
Foundation Other
Sewer Public Sewer
Water Public
Architectural Style Colonial
Level or Stories 3
Additional Building Above Grade, Below Grade
New Construction N
Schools
School District Fairfax County Public Schools
Others
Senior Community No
Tax ID 0922 30 0387
Ownership Fee Simple
SqFt Source Assessor
Special Listing Condition Standard
Read Less
Want to know what your home might be worth? Contact us for a FREE valuation!

Our team is ready to help you sell your home for the highest possible price ASAP

Bought with Anne Cronin • McEnearney Associates, Inc.







