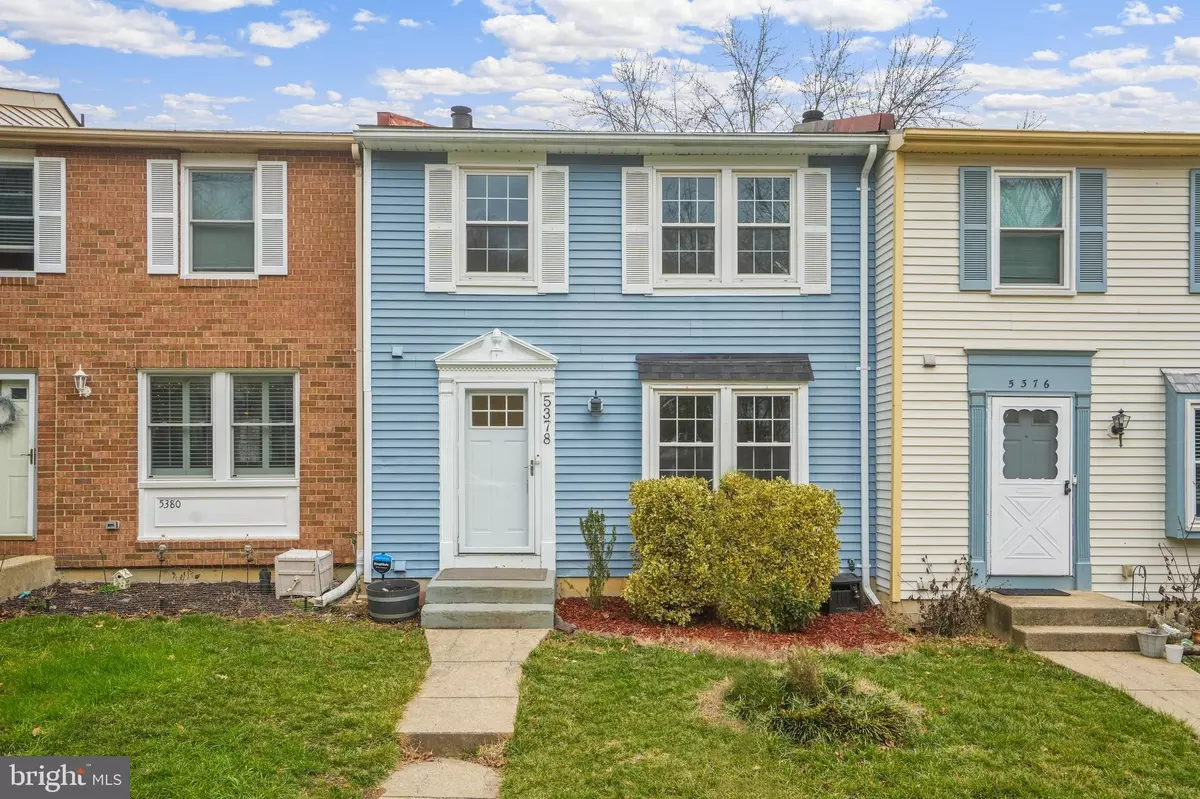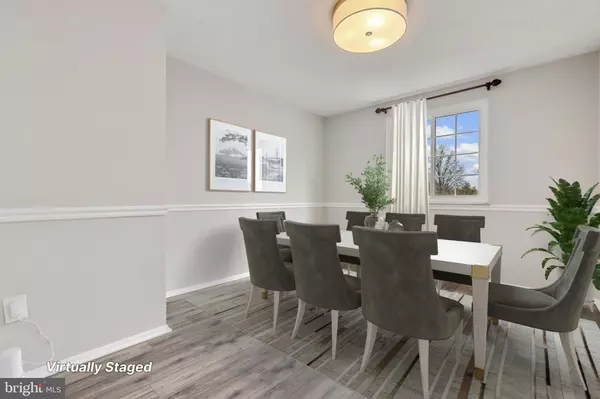$520,000
$515,000
1.0%For more information regarding the value of a property, please contact us for a free consultation.
5378 HARBOR COURT DR Alexandria, VA 22315
3 Beds
4 Baths
1,642 SqFt
Key Details
Sold Price $520,000
Property Type Townhouse
Sub Type Interior Row/Townhouse
Listing Status Sold
Purchase Type For Sale
Square Footage 1,642 sqft
Price per Sqft $316
Subdivision D Evereux West
MLS Listing ID VAFX2110092
Sold Date 03/10/23
Style Colonial
Bedrooms 3
Full Baths 2
Half Baths 2
HOA Fees $116/qua
HOA Y/N Y
Abv Grd Liv Area 1,240
Originating Board BRIGHT
Year Built 1983
Annual Tax Amount $5,071
Tax Year 2022
Lot Size 2,178 Sqft
Acres 0.05
Property Description
LOOK NO FURTHER! Back on the market after, buyers had cold feet. This modest three-level Fairfield model townhome in the sought after D' Evereux West / Tartan Village neighborhood has it all - LOCATION, CONVENIENCE, ACCESSIBILITY! This community is nicely located near all major roadways for easy transport throughout the area. Interstates 495/95/395, the Fairfax County Parkway, Richmond Highway and the GW Parkway are all nearby. Whether you are going shopping out in Tyson’s Corner, commuting to your downtown office or catching a plane at Reagan National Airport, you are well on your way from here. Several Metro, VRE and Amtrak stations are close by, as are local Metro and Fairfax Connector bus routes. Conveniently located near to various dining options, supermarkets, shopping, hospitals (Wegman's, Amazon Fresh, Safeway, Giant, INOVA HealthPlex, Kingstown Cinemas, Home Sense, World Market, TJ Maxx, Mission BBQ, Chili's, IHOP, Bonefish Grill, Romano's Macaroni Grill, Chick-Fil-A, Panera, Springfield Town Center Mall)
Enjoy living in this move-in ready, freshly painted, 3 bedroom, 2 full bath and 2 half bath townhome with two assigned parking spaces (#239 right in front of the unit). This townhouse faces NE and gets an abundance of natural light, has a total square footage of 1,642, wood burning fireplace (last inspected in 2019 and is in good working condition but convey as-is) in the fully finished walkout basement, a sizable utility/laundry room, extra storage in the lower level, and a backyard with a large storage shed (as-is). The list of updates/upgrades are Roof (2020), Exterior and Interior HVAC system (2018), Hot water heater (2020), Granite countertops and kitchen sink (2022), Laminate flooring and carpet (2016), Primary bath (2020), shared bath (2020) and Windows (2013). There are visitor parking spaces scattered around the neighborhood. Community amenities are tot playgrounds, tennis courts, basketball courts, and walking paths. Don't miss out on this chance in owning this charmer!
Location
State VA
County Fairfax
Zoning 150
Rooms
Other Rooms Living Room, Dining Room, Primary Bedroom, Bedroom 2, Bedroom 3, Kitchen, Game Room, Family Room, Laundry, Storage Room, Utility Room, Attic
Basement Connecting Stairway, Sump Pump, Full, Fully Finished, Walkout Level
Interior
Interior Features Dining Area, Primary Bath(s), Window Treatments, Floor Plan - Traditional, Ceiling Fan(s)
Hot Water Electric
Heating Heat Pump(s)
Cooling Central A/C
Flooring Carpet, Ceramic Tile, Laminated
Fireplaces Number 1
Fireplaces Type Mantel(s), Screen
Equipment Dishwasher, Disposal, Dryer, Exhaust Fan, Oven/Range - Electric, Refrigerator, Washer
Fireplace Y
Appliance Dishwasher, Disposal, Dryer, Exhaust Fan, Oven/Range - Electric, Refrigerator, Washer
Heat Source Electric
Exterior
Exterior Feature Patio(s)
Parking On Site 239
Fence Fully
Amenities Available Tennis Courts, Tot Lots/Playground, Common Grounds, Basketball Courts, Jog/Walk Path
Waterfront N
Water Access N
Roof Type Asphalt
Accessibility None
Porch Patio(s)
Garage N
Building
Lot Description Backs to Trees
Story 3
Foundation Other
Sewer Public Sewer
Water Public
Architectural Style Colonial
Level or Stories 3
Additional Building Above Grade, Below Grade
New Construction N
Schools
Elementary Schools Hayfield
Middle Schools Hayfield Secondary School
High Schools Hayfield Secondary School
School District Fairfax County Public Schools
Others
HOA Fee Include Management,Insurance,Road Maintenance,Snow Removal,Trash
Senior Community No
Tax ID 0912 09 0239A
Ownership Fee Simple
SqFt Source Estimated
Security Features Electric Alarm
Special Listing Condition Standard
Read Less
Want to know what your home might be worth? Contact us for a FREE valuation!

Our team is ready to help you sell your home for the highest possible price ASAP

Bought with Keri K. Shull • Optime Realty







