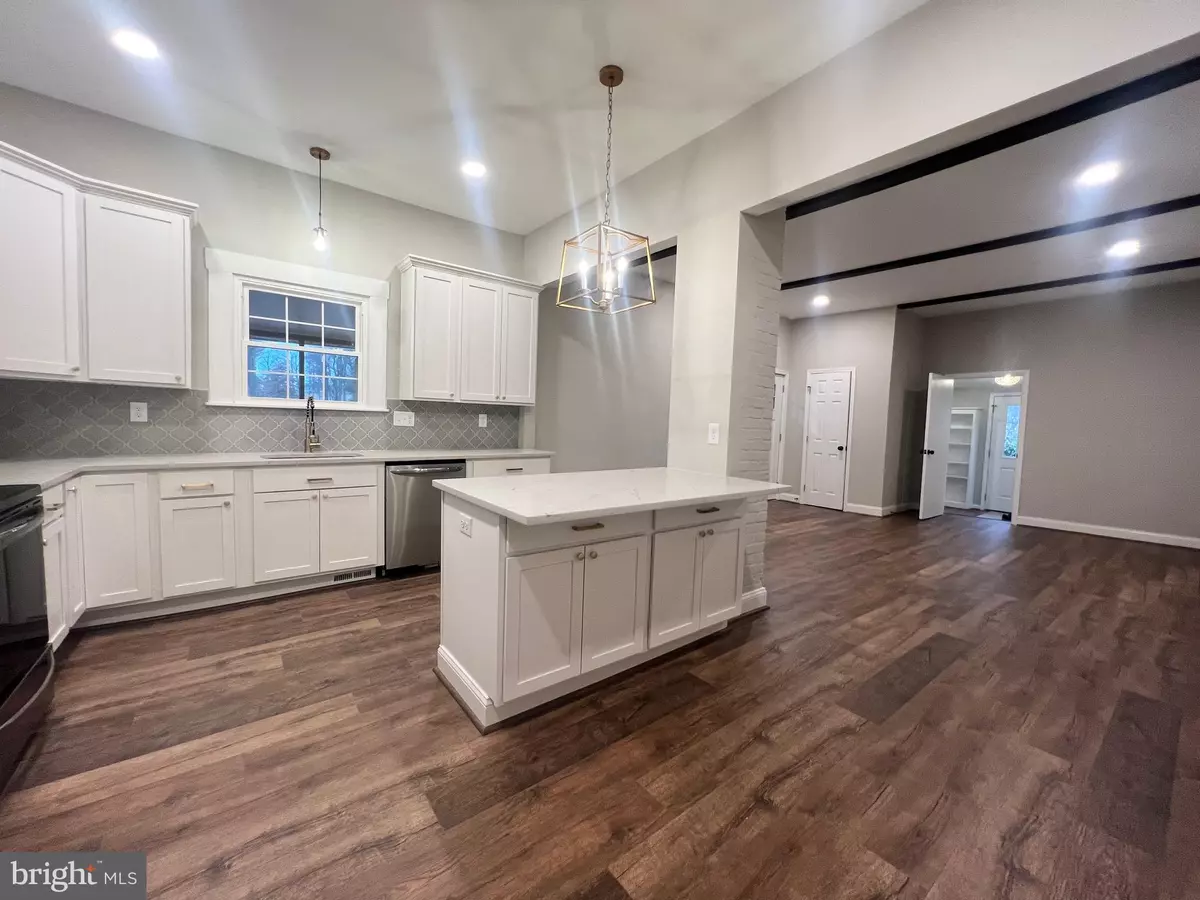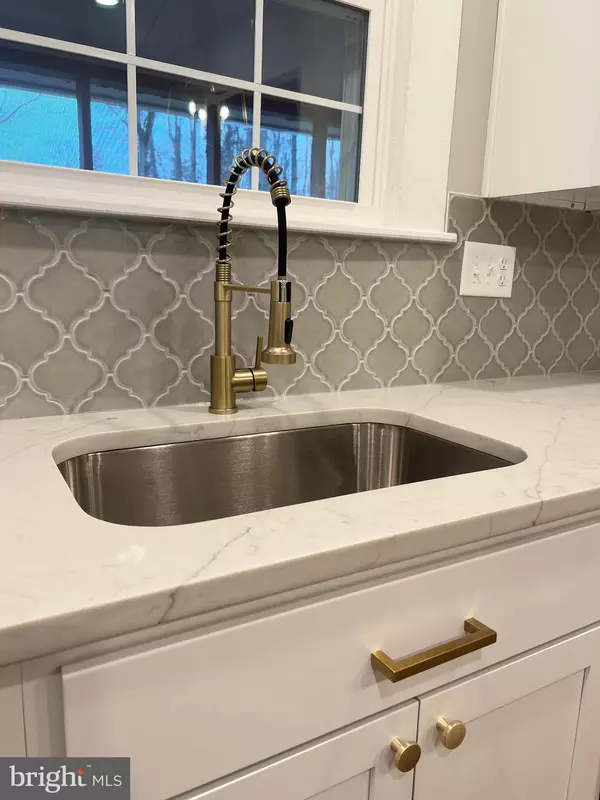$440,000
$435,000
1.1%For more information regarding the value of a property, please contact us for a free consultation.
8329 TURNBULL RD Warrenton, VA 20186
3 Beds
3 Baths
1,605 SqFt
Key Details
Sold Price $440,000
Property Type Single Family Home
Sub Type Detached
Listing Status Sold
Purchase Type For Sale
Square Footage 1,605 sqft
Price per Sqft $274
Subdivision None Available
MLS Listing ID VAFQ2007162
Sold Date 03/15/23
Style Bungalow,Cottage,Other,Converted Dwelling
Bedrooms 3
Full Baths 2
Half Baths 1
HOA Y/N N
Abv Grd Liv Area 1,605
Originating Board BRIGHT
Year Built 1920
Annual Tax Amount $2,723
Tax Year 2022
Lot Size 0.769 Acres
Acres 0.77
Property Description
Own a piece of local history! This property was a schoolhouse in the early 1900s then later converted into a home. Less than 2 miles from Fauquier Springs Country Club and Golf. As you walk through the front door, you will be invited by tall ceilings, open floor plan, and dazzling kitchen. The kitchen boasts new cabinets with soft-close, quartz tops, tiled backsplash, gold accented finishes, and new stainless steel appliances. Some accent finishes leave reminders of the original schoolhouse architecture. There is a deck off of the family room. The mudroom has a separate entrance to the driveway. The primary suite has a private deck with views of the adjacent meadow. The bedrooms have new upgraded, textured carpet. Fresh, neutral paint throughout the entire house. New windows throughout (lifetime warranty). New architectural shingles on the roof. New attic insulation. New teak porch flooring. New gutters. Fresh, professional landscaping. Septic has been inspected and updated.
Location
State VA
County Fauquier
Zoning V
Rooms
Main Level Bedrooms 3
Interior
Interior Features Ceiling Fan(s), Carpet, Combination Kitchen/Living, Combination Kitchen/Dining, Entry Level Bedroom, Floor Plan - Open, Kitchen - Island, Primary Bath(s), Recessed Lighting, Tub Shower, Stall Shower, Upgraded Countertops
Hot Water Electric
Heating Central
Cooling Central A/C, Ceiling Fan(s)
Flooring Laminate Plank, Hardwood, Carpet, Ceramic Tile
Equipment Built-In Microwave, Dishwasher, Disposal, Refrigerator, Stainless Steel Appliances, Stove, Water Heater
Furnishings No
Fireplace N
Window Features Double Hung,Double Pane,Energy Efficient,Insulated,Low-E
Appliance Built-In Microwave, Dishwasher, Disposal, Refrigerator, Stainless Steel Appliances, Stove, Water Heater
Heat Source Oil
Laundry Hookup, Main Floor
Exterior
Exterior Feature Deck(s), Porch(es), Screened
Utilities Available Cable TV Available
Water Access N
View Pasture, Trees/Woods
Roof Type Architectural Shingle
Accessibility No Stairs
Porch Deck(s), Porch(es), Screened
Garage N
Building
Lot Description Landscaping, Partly Wooded
Story 1
Foundation Crawl Space
Sewer On Site Septic
Water Well
Architectural Style Bungalow, Cottage, Other, Converted Dwelling
Level or Stories 1
Additional Building Above Grade, Below Grade
New Construction N
Schools
School District Fauquier County Public Schools
Others
Senior Community No
Tax ID 6962-66-5586
Ownership Fee Simple
SqFt Source Assessor
Security Features Smoke Detector
Special Listing Condition Standard
Read Less
Want to know what your home might be worth? Contact us for a FREE valuation!

Our team is ready to help you sell your home for the highest possible price ASAP

Bought with Jane F Meadows • Long & Foster Real Estate, Inc.







