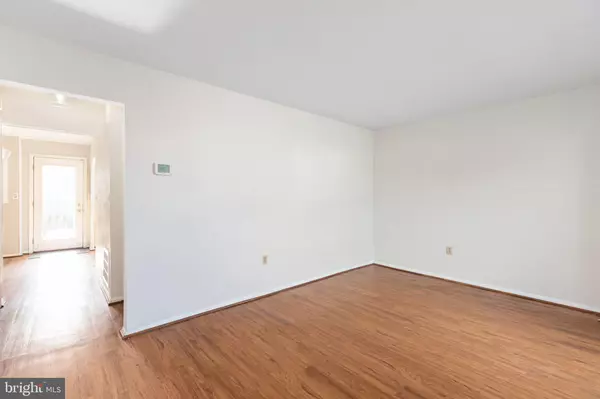$250,000
$245,000
2.0%For more information regarding the value of a property, please contact us for a free consultation.
904 BELLOWS AVE Fredericksburg, VA 22405
3 Beds
2 Baths
1,200 SqFt
Key Details
Sold Price $250,000
Property Type Townhouse
Sub Type Interior Row/Townhouse
Listing Status Sold
Purchase Type For Sale
Square Footage 1,200 sqft
Price per Sqft $208
Subdivision Olde Forge
MLS Listing ID VAST2018626
Sold Date 03/13/23
Style Colonial
Bedrooms 3
Full Baths 1
Half Baths 1
HOA Fees $48/mo
HOA Y/N Y
Abv Grd Liv Area 1,200
Originating Board BRIGHT
Year Built 1972
Annual Tax Amount $1,196
Tax Year 2022
Lot Size 2,278 Sqft
Acres 0.05
Property Description
Your updated, totally convenient townhome awaits at 904 Bellows Avenue! This brick-draped townhouse with stately white columns and shutters includes three bedrooms, 1.5 baths and 1,200 square feet of living space. The roof and water heater are brand new! Tucked in the Olde Forge community, it comes with convenience like few others! From its doorstep, I-95 access (Route 17 exit) is within half a mile. Tons of restaurants, shopping and grocery options await – right there – along Route 17, too. Downtown Fredericksburg is less than 10 minutes southeast! Zooming in on the residence itself, there are two dedicated parking spots that convey with the sale. For guests, there are ample visitor spots, too. Heading to the back yard, it is fully fenced with a back gate – there is a paved patio area that’s primed for lounging. Out front, it’s a simple open green space that is maintained by the HOA (FYI, garbage pick-up is covered by the HOA, too). Before heading inside, note there have been a number of updates – inside and out – to the property in recent years, including a new roof, enhanced gutters, an updated electrical panel, new water heater, new light fixtures, a new dryer and dishwasher and more! Inside, fresh paint and laminate/wood flooring abound. You’re greeted with the living room, which has a big picture window overlooking the front yard space. Off it is a small hallway to a half-bath and the laundry room. There is a ton of storage space under the stairs! Moving along, the kitchen has an arched entry, blue subway tiling, white cabinetry, white appliances, and eat-in space. There is an exit to the back yard right there, too. Up a carpeted set of stairs, you’ll find the home’s three bedrooms as well as a full bath on the upper level. The primary bedroom has two closets – one is a walk-in, and one is a smaller storage closet. The primary is fully equipped with a sizeable ceiling fan with a remote control. The full bath upstairs was recently renovated and sparkles with tile flooring, a walk-in shower, new countertops, and new lighting. It is truly a highlight, folks! Systems-wise, the home has a new hot water heater as of last year and the HVAC system is running well. For bonus storage upstairs, there is a linen closet as well as attic access. Loaded with recent enhancements and a super-convenient location, 904 Bellows Avenue is ready for you!
Location
State VA
County Stafford
Zoning R2
Rooms
Other Rooms Living Room, Primary Bedroom, Bedroom 2, Bedroom 3, Kitchen, Laundry, Bathroom 1, Half Bath
Interior
Interior Features Attic, Carpet, Ceiling Fan(s), Family Room Off Kitchen, Kitchen - Eat-In, Walk-in Closet(s), Combination Kitchen/Dining
Hot Water Electric
Heating Heat Pump(s)
Cooling Ceiling Fan(s), Central A/C, Heat Pump(s)
Flooring Carpet, Ceramic Tile, Laminate Plank
Equipment Dryer, Washer, Dishwasher, Stove, Exhaust Fan, Refrigerator, Icemaker
Fireplace N
Appliance Dryer, Washer, Dishwasher, Stove, Exhaust Fan, Refrigerator, Icemaker
Heat Source Electric
Laundry Main Floor, Dryer In Unit, Washer In Unit
Exterior
Garage Spaces 2.0
Parking On Site 2
Fence Wood, Fully, Rear
Amenities Available Common Grounds
Waterfront N
Water Access N
View Garden/Lawn
Roof Type Asphalt
Street Surface Black Top
Accessibility None
Total Parking Spaces 2
Garage N
Building
Lot Description Backs - Open Common Area, Cleared
Story 2
Foundation Slab
Sewer Public Sewer
Water Public
Architectural Style Colonial
Level or Stories 2
Additional Building Above Grade, Below Grade
Structure Type Dry Wall
New Construction N
Schools
Elementary Schools Rocky Run
Middle Schools Edward E. Drew
High Schools Stafford
School District Stafford County Public Schools
Others
Pets Allowed Y
HOA Fee Include Common Area Maintenance,Lawn Care Front,Trash
Senior Community No
Tax ID 45H 1 38
Ownership Fee Simple
SqFt Source Assessor
Security Features Monitored,Security System
Special Listing Condition Standard
Pets Description No Pet Restrictions
Read Less
Want to know what your home might be worth? Contact us for a FREE valuation!

Our team is ready to help you sell your home for the highest possible price ASAP

Bought with Abuzar Waleed • RE/MAX Executives







