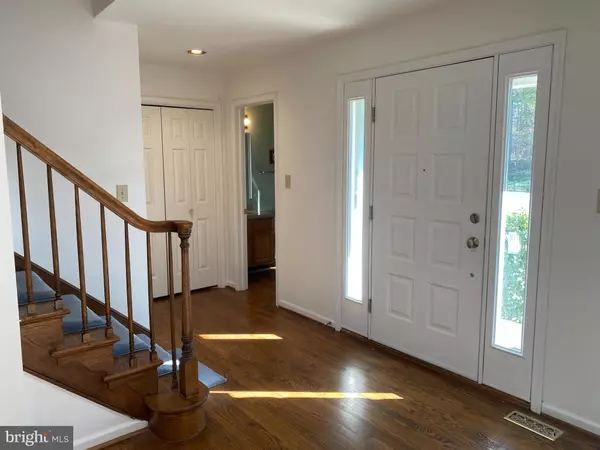$520,000
$535,000
2.8%For more information regarding the value of a property, please contact us for a free consultation.
6 W ALDINE DR Hockessin, DE 19707
4 Beds
4 Baths
2,625 SqFt
Key Details
Sold Price $520,000
Property Type Single Family Home
Sub Type Detached
Listing Status Sold
Purchase Type For Sale
Square Footage 2,625 sqft
Price per Sqft $198
Subdivision Hockessin Glen
MLS Listing ID DENC2034536
Sold Date 03/22/23
Style Colonial
Bedrooms 4
Full Baths 2
Half Baths 2
HOA Fees $29/ann
HOA Y/N Y
Abv Grd Liv Area 2,625
Originating Board BRIGHT
Year Built 1990
Annual Tax Amount $4,601
Tax Year 2022
Lot Size 0.520 Acres
Acres 0.52
Lot Dimensions 227.40 x 180.00
Property Description
Open house on 2/12/2023 from 1pm-3pm.
Rare opportunity to own in the sought after neighborhood of Hockessin Glen - West! This charming two-story, 4 bed, 2 full / 2 half bath home is situated on over a half acre lot. It offers many desirable features such as generous room sizes, large finished basement with plenty of recessed lighting and bar for entertaining guests, eat-in kitchen with stainless-steel appliances, wall oven, unique built-in cooktop, granite countertops, and new laminate flooring, spacious family room with vaulted ceiling, skylights, recessed lighting, and beautiful bluestone fireplace, sizable living room with large windows for natural light, first floor laundry, two-car garage, hardwood floors in foyer and foyer powder room, huge 18' x 34' rear deck, and more! The primary bedroom has a walk-in closet and the 4-piece primary bath boasts a large double-sink vanity, skylight, whirlpool tub, tiled flooring, and a separate room for toilet and shower with dual shower heads. Updates include roof (2017), HVAC (2004), new whirlpool tub, new faucets and lighting for bathrooms and power rooms, new basement carpet, new kitchen flooring, ceiling fans, and kitchen appliances. Wonderful location and convenient to Hockessin town center. If you are looking to move to the Hockessin area, this house has great potential!
Location
State DE
County New Castle
Area Hockssn/Greenvl/Centrvl (30902)
Zoning NC21
Rooms
Other Rooms Living Room, Dining Room, Primary Bedroom, Bedroom 2, Bedroom 3, Kitchen, Family Room, Basement, Bedroom 1, Primary Bathroom, Full Bath, Half Bath
Basement Fully Finished
Interior
Hot Water Natural Gas
Heating Forced Air
Cooling Central A/C
Fireplaces Number 1
Fireplaces Type Wood
Fireplace Y
Heat Source Natural Gas
Laundry Main Floor
Exterior
Garage Garage - Front Entry
Garage Spaces 4.0
Water Access N
Accessibility None
Attached Garage 2
Total Parking Spaces 4
Garage Y
Building
Story 2
Foundation Block
Sewer Public Sewer
Water Public
Architectural Style Colonial
Level or Stories 2
Additional Building Above Grade, Below Grade
New Construction N
Schools
School District Red Clay Consolidated
Others
Senior Community No
Tax ID 08-013.20-178
Ownership Fee Simple
SqFt Source Assessor
Special Listing Condition Standard
Read Less
Want to know what your home might be worth? Contact us for a FREE valuation!

Our team is ready to help you sell your home for the highest possible price ASAP

Bought with Jim Barone • RE/MAX Elite







