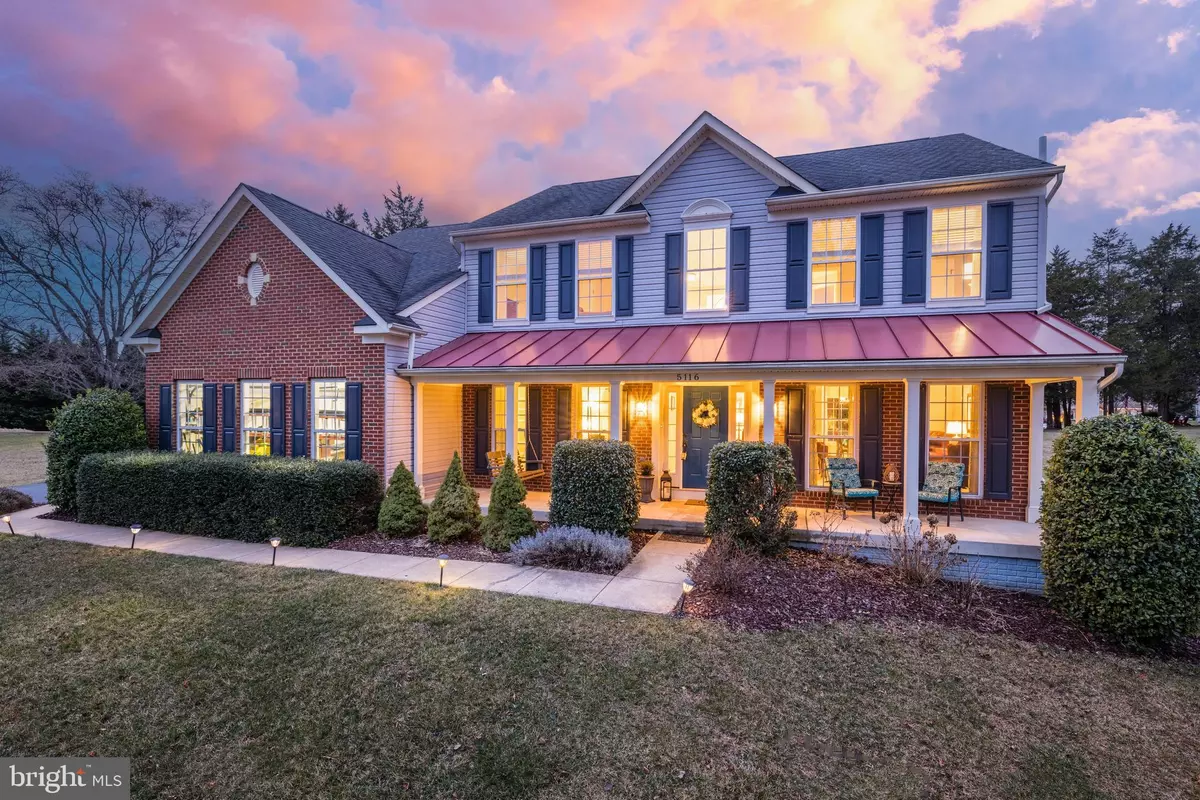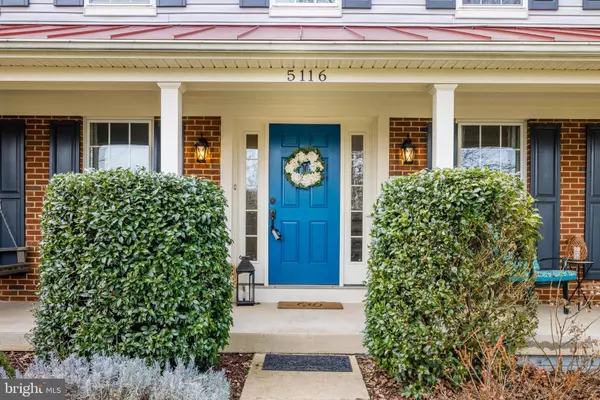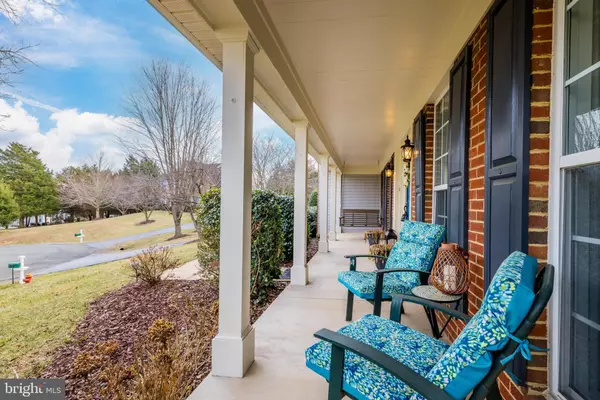$815,000
$825,000
1.2%For more information regarding the value of a property, please contact us for a free consultation.
5116 TERRAPIN CT Warrenton, VA 20187
4 Beds
4 Baths
4,393 SqFt
Key Details
Sold Price $815,000
Property Type Single Family Home
Sub Type Detached
Listing Status Sold
Purchase Type For Sale
Square Footage 4,393 sqft
Price per Sqft $185
Subdivision Brookside
MLS Listing ID VAFQ2007562
Sold Date 03/22/23
Style Colonial
Bedrooms 4
Full Baths 3
Half Baths 1
HOA Fees $120/qua
HOA Y/N Y
Abv Grd Liv Area 3,388
Originating Board BRIGHT
Year Built 2003
Annual Tax Amount $6,231
Tax Year 2021
Lot Size 0.759 Acres
Acres 0.76
Property Description
Stunning colonial sitting on 3 quarters of an acre in the desirable Brookside neighborhood, you won't want to miss this one. Relax with a book on the charming front porch swing, or enjoy dinner with the family, mosquito-free, on the screened-in back deck which features 2 skylights and a sleek modern ceiling fan. It's private, backs to trees and is truly serene and peaceful.
Inside, the neutral paint and stylish, high-end finishes make the perfect backdrop for your furnishings. Enter into the grand two-story foyer. To your left you are greeted with french doors leading into the office/library with nearly floor to ceiling built-ins. To the right of the foyer is a formal living room leading into the formal dining room with charming crown molding and trim. On the other side of the dining room, enjoy an open concept kitchen/dining/living area. The gourmet kitchen features granite countertops, recessed lighting and a large island and countertop bar for gatherings. The eat-in kitchen dining space is light and airy, surrounded by windows with a vaulted ceiling, ceiling fan, and access to the screened-in porch while the family room showcases a cozy gas fireplace. 4 generous bedrooms upstairs include a primary suite with a vaulted ceiling, walk-in closet, and a luxurious en-suite bath with dual his-and-hers quartz top vanities, built-ins and a soaking tub. Customize the finished walk-up lower level to fit your needs. With a 3rd full bath and additional room, use this space as a recreation area, optional 5th bedroom, or to get that workout in from home!
Perfectly situated on a cul-de-sac with a 2-car garage. Enjoy a flat, grassy backyard, perfect for play time. A shed in the backyard serves as outdoor storage. Incredible community amenities in Brookside include pools, trails, tennis courts, exercise room, tot lots and more. Close by to schools, the Town of Warrenton, and major commuter routes. Welcome home.
Location
State VA
County Fauquier
Zoning R1
Rooms
Basement Fully Finished, Improved, Walkout Stairs, Daylight, Partial
Interior
Interior Features Breakfast Area, Carpet, Ceiling Fan(s), Crown Moldings, Family Room Off Kitchen, Floor Plan - Open, Kitchen - Eat-In, Pantry, Attic, Built-Ins, Formal/Separate Dining Room, Soaking Tub, Sprinkler System, Store/Office, Upgraded Countertops, Walk-in Closet(s), Window Treatments, Wood Floors, Recessed Lighting, Skylight(s), Chair Railings, Kitchen - Island
Hot Water Natural Gas
Heating Forced Air
Cooling Central A/C
Flooring Carpet, Hardwood, Ceramic Tile
Fireplaces Number 1
Fireplaces Type Gas/Propane
Equipment Built-In Microwave, Dishwasher, Disposal, Dryer, Stainless Steel Appliances, Washer, Water Heater, Oven/Range - Electric, Refrigerator, Icemaker, Water Dispenser
Fireplace Y
Window Features Double Pane,Atrium,Palladian,Skylights
Appliance Built-In Microwave, Dishwasher, Disposal, Dryer, Stainless Steel Appliances, Washer, Water Heater, Oven/Range - Electric, Refrigerator, Icemaker, Water Dispenser
Heat Source Natural Gas
Laundry Has Laundry, Main Floor
Exterior
Exterior Feature Porch(es), Deck(s), Screened
Garage Garage - Side Entry, Garage Door Opener
Garage Spaces 2.0
Amenities Available Basketball Courts, Bike Trail, Club House, Common Grounds, Exercise Room, Jog/Walk Path, Lake, Pool - Outdoor, Tennis Courts, Tot Lots/Playground, Other
Waterfront N
Water Access N
View Garden/Lawn, Trees/Woods
Roof Type Architectural Shingle,Metal
Accessibility None
Porch Porch(es), Deck(s), Screened
Attached Garage 2
Total Parking Spaces 2
Garage Y
Building
Lot Description Cul-de-sac, No Thru Street, Rear Yard, SideYard(s)
Story 3
Foundation Slab
Sewer Public Sewer
Water Public
Architectural Style Colonial
Level or Stories 3
Additional Building Above Grade, Below Grade
Structure Type 9'+ Ceilings,High,Vaulted Ceilings
New Construction N
Schools
Elementary Schools C. Hunter Ritchie
Middle Schools Auburn
High Schools Kettle Run
School District Fauquier County Public Schools
Others
HOA Fee Include Common Area Maintenance,Pool(s),Snow Removal,Trash,Other
Senior Community No
Tax ID 7905-64-3765
Ownership Fee Simple
SqFt Source Assessor
Special Listing Condition Standard
Read Less
Want to know what your home might be worth? Contact us for a FREE valuation!

Our team is ready to help you sell your home for the highest possible price ASAP

Bought with Julie Bowman • Pearson Smith Realty, LLC







