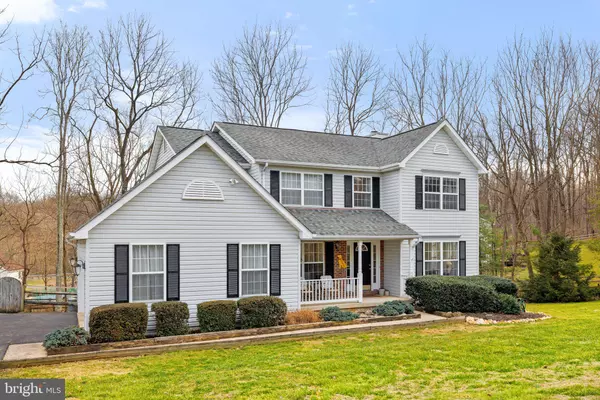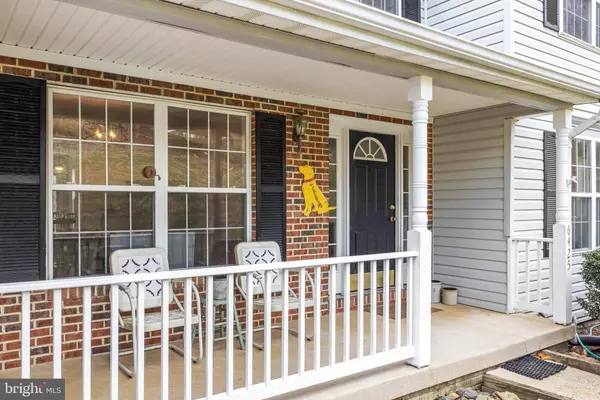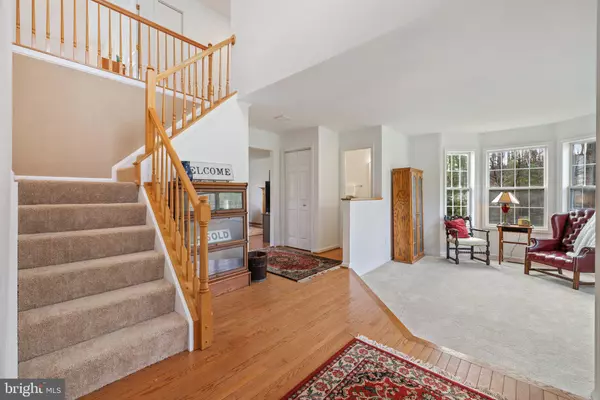$690,000
$700,000
1.4%For more information regarding the value of a property, please contact us for a free consultation.
6425 WHITE OAK LN Broad Run, VA 20137
4 Beds
4 Baths
3,233 SqFt
Key Details
Sold Price $690,000
Property Type Single Family Home
Sub Type Detached
Listing Status Sold
Purchase Type For Sale
Square Footage 3,233 sqft
Price per Sqft $213
Subdivision Buckland Oaks
MLS Listing ID VAFQ2007596
Sold Date 03/23/23
Style Colonial
Bedrooms 4
Full Baths 3
Half Baths 1
HOA Fees $25/ann
HOA Y/N Y
Abv Grd Liv Area 2,280
Originating Board BRIGHT
Year Built 1996
Annual Tax Amount $4,991
Tax Year 2022
Lot Size 1.063 Acres
Acres 1.06
Property Description
WELCOME HOME! Located just minutes off of route 29 between Gainesville and Warrenton is where you can find this fabulous four bedroom colonial. Situated on a cul-de-sac with just over an acre, with a cozy covered front porch for relaxing, your new home boasts four good size bedrooms upstairs along with 3.5 baths. Main level mostly hardwood with new carpet in the sunken living room. Updated kitchen will wow you with granite and upgraded stainless appliances. Large family room has wood burning fireplace and ample room for all. The lower level is fully finished with space to use! Large TV/living space, exercise area/office, work shop area, storage area, and full bath! Walk out sliders in lower level lead to fully fenced rear yard with large shed that conveys. Upper level primary bedroom has vaulted ceiling, ceiling fan, walk in closet and faces rear of home for privacy. Primary bath has dual vanity and updated shower. Open house for your viewing pleasure on Saturday and Sunday (18th and 19th) from 12-3.
Location
State VA
County Fauquier
Zoning R1
Rooms
Other Rooms Living Room, Dining Room, Primary Bedroom, Bedroom 2, Bedroom 3, Bedroom 4, Kitchen, Family Room, Breakfast Room, Laundry
Basement Daylight, Full, Fully Finished, Sump Pump, Walkout Level, Windows, Workshop
Interior
Interior Features Breakfast Area, Family Room Off Kitchen, Kitchen - Island, Dining Area, Primary Bath(s), Window Treatments, Wood Floors
Hot Water Electric
Heating Heat Pump(s)
Cooling Ceiling Fan(s), Heat Pump(s)
Flooring Carpet, Hardwood, Tile/Brick
Fireplaces Type Mantel(s), Screen
Equipment Dishwasher, Disposal, Exhaust Fan, Icemaker, Microwave, Oven/Range - Electric, Refrigerator
Fireplace Y
Window Features Bay/Bow,Double Pane,Screens
Appliance Dishwasher, Disposal, Exhaust Fan, Icemaker, Microwave, Oven/Range - Electric, Refrigerator
Heat Source Electric
Exterior
Exterior Feature Porch(es)
Parking Features Garage Door Opener
Garage Spaces 2.0
Fence Rear
Amenities Available Jog/Walk Path
Water Access N
Accessibility None
Porch Porch(es)
Attached Garage 2
Total Parking Spaces 2
Garage Y
Building
Lot Description Cleared, Cul-de-sac
Story 3
Foundation Permanent
Sewer On Site Septic
Water Public
Architectural Style Colonial
Level or Stories 3
Additional Building Above Grade, Below Grade
Structure Type Cathedral Ceilings,2 Story Ceilings
New Construction N
Schools
High Schools Fauquier
School District Fauquier County Public Schools
Others
Senior Community No
Tax ID 6996-95-7694
Ownership Fee Simple
SqFt Source Assessor
Acceptable Financing FHA, Conventional, Cash, VA
Listing Terms FHA, Conventional, Cash, VA
Financing FHA,Conventional,Cash,VA
Special Listing Condition Standard
Read Less
Want to know what your home might be worth? Contact us for a FREE valuation!

Our team is ready to help you sell your home for the highest possible price ASAP

Bought with Valerie G Hardee • Long & Foster Real Estate, Inc.







