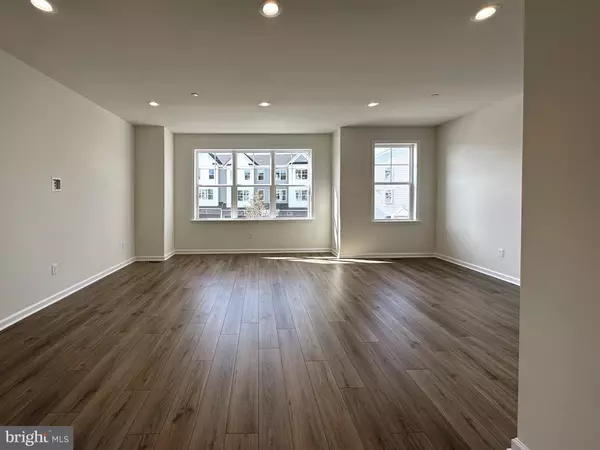$570,000
$570,000
For more information regarding the value of a property, please contact us for a free consultation.
4 WARREN DR #2 Chalfont, PA 18914
3 Beds
4 Baths
1,999 SqFt
Key Details
Sold Price $570,000
Property Type Townhouse
Sub Type Interior Row/Townhouse
Listing Status Sold
Purchase Type For Sale
Square Footage 1,999 sqft
Price per Sqft $285
Subdivision Reserve At Chalfont
MLS Listing ID PABU2043468
Sold Date 03/31/23
Style Traditional
Bedrooms 3
Full Baths 2
Half Baths 2
HOA Fees $150/mo
HOA Y/N Y
Abv Grd Liv Area 1,999
Originating Board BRIGHT
Year Built 2023
Annual Tax Amount $8,123
Tax Year 2023
Lot Size 1,992 Sqft
Acres 0.05
Property Description
Time to celebrate this new year in your New Home! Enjoy the spacious design featuring 3 bedrooms, Gourmet kitchen, Large great room and a 2-car garage in the award-winning Central Bucks Schools.
Low maintenance and carefree living all nestled right in the heart of Chalfont Borough, PA. just minutes from Doylestown, gives an easy commute to Philadelphia, NJ and NY. This central location has easy access to various parks, including PEACE VALLEY PARK, hospitals including Doylestown and CHOP Medical Center and minutes to all modern conveniences are right in your backyard. It's all about LOCATION, LOCATION, LOCATION!!
Location
State PA
County Bucks
Area Chalfont Boro (10107)
Zoning R
Rooms
Other Rooms Dining Room, Primary Bedroom, Bedroom 2, Bedroom 3, Kitchen, Exercise Room, Great Room
Interior
Interior Features Carpet, Dining Area, Floor Plan - Open, Kitchen - Eat-In, Kitchen - Gourmet, Kitchen - Island, Pantry, Sprinkler System, Tub Shower, Upgraded Countertops, Walk-in Closet(s), Recessed Lighting
Hot Water Electric
Heating Forced Air
Cooling Central A/C
Flooring Carpet, Hardwood, Luxury Vinyl Plank, Luxury Vinyl Tile
Equipment Dishwasher, Cooktop, Disposal, Stainless Steel Appliances
Appliance Dishwasher, Cooktop, Disposal, Stainless Steel Appliances
Heat Source Natural Gas
Laundry Hookup, Upper Floor
Exterior
Garage Garage - Front Entry, Inside Access
Garage Spaces 2.0
Water Access N
Roof Type Architectural Shingle
Accessibility None
Attached Garage 2
Total Parking Spaces 2
Garage Y
Building
Story 3
Foundation Concrete Perimeter
Sewer Public Sewer
Water Public
Architectural Style Traditional
Level or Stories 3
Additional Building Above Grade
Structure Type 9'+ Ceilings,Dry Wall
New Construction Y
Schools
Elementary Schools Simon Butler
Middle Schools Unami
High Schools Central Bucks High School South
School District Central Bucks
Others
Pets Allowed Y
HOA Fee Include Common Area Maintenance,Lawn Maintenance,Road Maintenance,Snow Removal
Senior Community No
Tax ID NO TAX RECORD
Ownership Fee Simple
SqFt Source Estimated
Security Features Carbon Monoxide Detector(s),Fire Detection System,Sprinkler System - Indoor
Acceptable Financing Cash, Conventional, VA
Listing Terms Cash, Conventional, VA
Financing Cash,Conventional,VA
Special Listing Condition Standard
Pets Description Cats OK, Dogs OK, Number Limit
Read Less
Want to know what your home might be worth? Contact us for a FREE valuation!

Our team is ready to help you sell your home for the highest possible price ASAP

Bought with Ria A Tielman • Redfin







