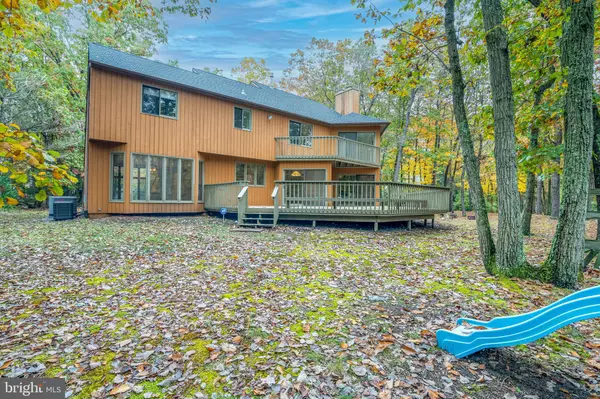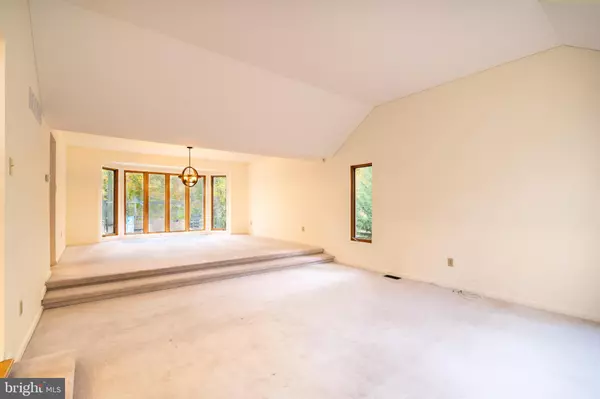$615,000
$649,900
5.4%For more information regarding the value of a property, please contact us for a free consultation.
1 WOODLAKE CT Medford, NJ 08055
5 Beds
3 Baths
3,549 SqFt
Key Details
Sold Price $615,000
Property Type Single Family Home
Sub Type Detached
Listing Status Sold
Purchase Type For Sale
Square Footage 3,549 sqft
Price per Sqft $173
Subdivision Woodlake
MLS Listing ID NJBL2039336
Sold Date 05/03/23
Style Contemporary
Bedrooms 5
Full Baths 2
Half Baths 1
HOA Fees $29/ann
HOA Y/N Y
Abv Grd Liv Area 3,549
Originating Board BRIGHT
Year Built 1988
Annual Tax Amount $13,055
Tax Year 2022
Lot Size 0.843 Acres
Acres 0.84
Lot Dimensions 0.00 x 0.00
Property Description
****5TH BEDROOM OR OFFICE ON THE MAIN FLOOR...... A short walk from a private lake, this soft contemporary, Pond & Spitz constructed home sitting on a cul de sac in a charming Medford community will be the future home of a very lucky buyer. With the exterior freshly painted and refinished hardwood flooring, this beautiful 3500 sq. ft. This home features an open concept with a 2-story foyer and a soaring ceiling upon entry taking you to the living room and a step-up dining room backdropped with a large bay window displaying the greenery of the backyard.
Cherry cabinets, granite countertops with a matching island, 2 pantries, and GE Profile SS appliances furnish an updated kitchen with a quaint breakfast room where you can't miss the angled glass windows and exquisite view. The adjoining great room is set with a full floor-to-ceiling stone fireplace, another pleasant view through angled windows and a convenient wet bar. Additionally, there's a first-floor office outfitted with a large walk-in closet that could easily be transformed to a 5th bedroom.
The upper level boasts a master suite complete with 2 walk-in closets, a huge full bath with skylights, a large shower, a sitting area, a fireplace. And sliders to the master balcony overlooking the yard. Three more nicely sized bedrooms and a full bathroom complete the upstairs.
Large, angled sliding doors lead to the 44 x 17 deck that wraps around the back of the home.
This home has a full, unfinished basement, a sprinkler system, a new roof, new HVAC and AC units, and last, but definitely not least, public sewer and public water (not commonly found in Medford!). Youâre going to want to see this perfect home that is steps away from paddle boarding, kayaking, and canoeing!
Location
State NJ
County Burlington
Area Medford Twp (20320)
Zoning RES
Rooms
Other Rooms Living Room, Dining Room, Primary Bedroom, Bedroom 2, Bedroom 3, Kitchen, Family Room, Bedroom 1, Laundry, Other
Basement Full, Unfinished
Main Level Bedrooms 1
Interior
Interior Features Primary Bath(s), Kitchen - Island, WhirlPool/HotTub, Wet/Dry Bar, Kitchen - Eat-In
Hot Water Natural Gas
Heating Forced Air
Cooling Central A/C
Flooring Wood, Fully Carpeted, Tile/Brick
Fireplaces Number 2
Fireplaces Type Marble
Equipment Built-In Range, Oven - Self Cleaning, Dishwasher
Fireplace Y
Appliance Built-In Range, Oven - Self Cleaning, Dishwasher
Heat Source Natural Gas
Laundry Main Floor
Exterior
Exterior Feature Deck(s)
Garage Additional Storage Area, Covered Parking, Garage - Front Entry, Garage Door Opener
Garage Spaces 2.0
Waterfront N
Water Access N
Roof Type Shingle
Accessibility None
Porch Deck(s)
Attached Garage 2
Total Parking Spaces 2
Garage Y
Building
Lot Description Irregular
Story 2
Foundation Brick/Mortar
Sewer Public Sewer
Water Public
Architectural Style Contemporary
Level or Stories 2
Additional Building Above Grade, Below Grade
Structure Type 9'+ Ceilings
New Construction N
Schools
Elementary Schools Milton H Allen
Middle Schools Medford Township Memorial
School District Medford Township Public Schools
Others
Pets Allowed Y
Senior Community No
Tax ID 20-02703 14-00005 21
Ownership Fee Simple
SqFt Source Estimated
Security Features Security System
Acceptable Financing Conventional, VA, FHA 203(b)
Listing Terms Conventional, VA, FHA 203(b)
Financing Conventional,VA,FHA 203(b)
Special Listing Condition Standard
Pets Description No Pet Restrictions
Read Less
Want to know what your home might be worth? Contact us for a FREE valuation!

Our team is ready to help you sell your home for the highest possible price ASAP

Bought with Amoreena Marlin • Weichert Realtors-Medford







