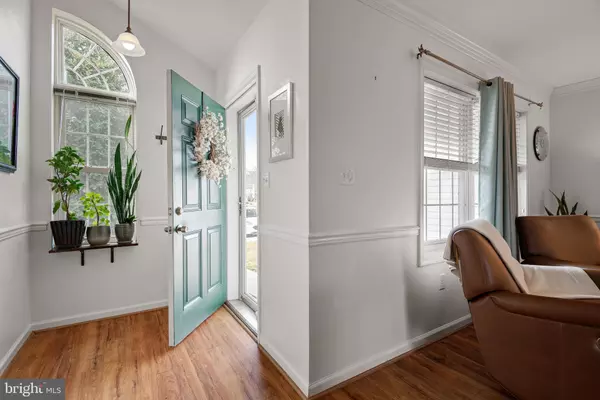$227,000
$214,900
5.6%For more information regarding the value of a property, please contact us for a free consultation.
7504 CLOVER LEE BLVD Harrisburg, PA 17112
3 Beds
3 Baths
1,332 SqFt
Key Details
Sold Price $227,000
Property Type Condo
Sub Type Condo/Co-op
Listing Status Sold
Purchase Type For Sale
Square Footage 1,332 sqft
Price per Sqft $170
Subdivision Clover Lee
MLS Listing ID PADA2020614
Sold Date 03/30/23
Style Traditional
Bedrooms 3
Full Baths 2
Half Baths 1
Condo Fees $160/mo
HOA Y/N Y
Abv Grd Liv Area 1,332
Originating Board BRIGHT
Year Built 2003
Annual Tax Amount $3,064
Tax Year 2022
Lot Size 9,148 Sqft
Acres 0.21
Property Description
Welcome to this adorable, well-kept, townhome in Clover Lee! When entering the home, you will find updated laminate flooring in the combination living/dining area. The eat-in kitchen is right around the corner where you will find sliding glass doors that lead out to the elevated deck, making it a great additional space for entertaining in the warmer months! Heading upstairs you will find the primary bedroom and 2 additional bedrooms all with carpet flooring, vaulted ceilings which make the rooms feel extra spacious, and ceiling fans. The primary bedroom has an attached bathroom. There is also a full bathroom with a tub/shower. You will also find a new washer/dryer in the walkout basement. The roof has also been recently replaced in March of 2022. This home is close to dining, shopping, and easy access to the highway. You will not want to miss out on this adorable home in Harrisburg!
Location
State PA
County Dauphin
Area West Hanover Twp (14068)
Zoning RESIDENTIAL
Rooms
Other Rooms Living Room, Primary Bedroom, Bedroom 2, Bedroom 3, Kitchen, Primary Bathroom, Full Bath, Half Bath
Basement Walkout Level, Unfinished
Interior
Interior Features Built-Ins, Carpet, Ceiling Fan(s), Chair Railings, Combination Dining/Living, Crown Moldings, Kitchen - Eat-In, Pantry, Stall Shower, Tub Shower, Window Treatments
Hot Water Natural Gas
Heating Forced Air
Cooling Central A/C
Equipment Dishwasher, Oven/Range - Gas, Refrigerator, Washer, Dryer
Appliance Dishwasher, Oven/Range - Gas, Refrigerator, Washer, Dryer
Heat Source Natural Gas
Exterior
Garage Spaces 2.0
Water Access N
Accessibility None
Total Parking Spaces 2
Garage N
Building
Story 2
Foundation Block
Sewer Public Sewer
Water Public
Architectural Style Traditional
Level or Stories 2
Additional Building Above Grade, Below Grade
New Construction N
Schools
High Schools Central Dauphin
School District Central Dauphin
Others
Pets Allowed Y
Senior Community No
Tax ID 68-049-071-000-0000
Ownership Fee Simple
SqFt Source Assessor
Acceptable Financing Cash, Conventional, VA
Listing Terms Cash, Conventional, VA
Financing Cash,Conventional,VA
Special Listing Condition Standard
Pets Description Cats OK, Dogs OK
Read Less
Want to know what your home might be worth? Contact us for a FREE valuation!

Our team is ready to help you sell your home for the highest possible price ASAP

Bought with Brandon Smith • TeamPete Realty Services, Inc.







