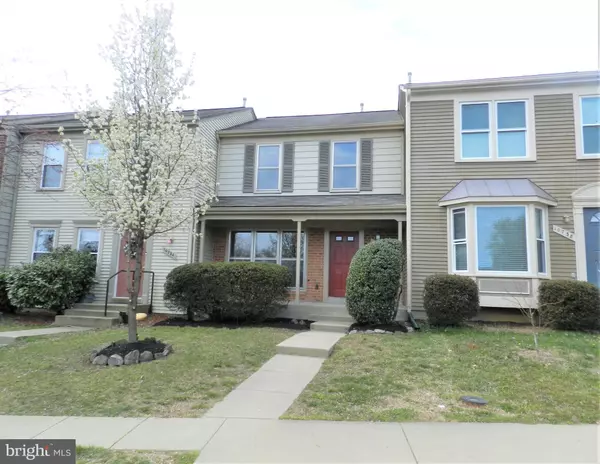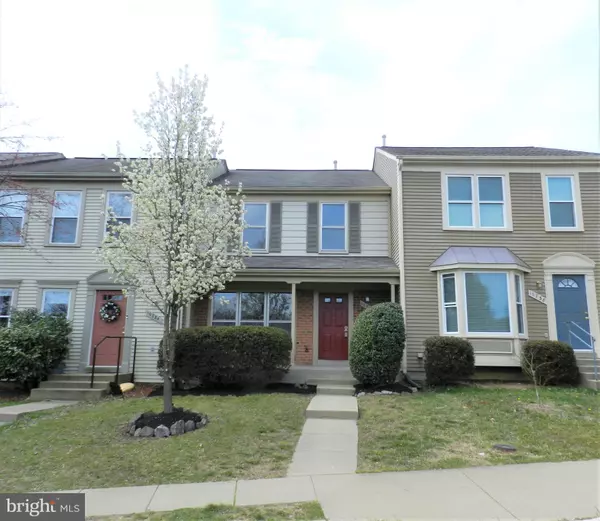$330,000
$340,000
2.9%For more information regarding the value of a property, please contact us for a free consultation.
10736 WAKEMAN DR Fredericksburg, VA 22407
3 Beds
3 Baths
1,320 SqFt
Key Details
Sold Price $330,000
Property Type Townhouse
Sub Type Interior Row/Townhouse
Listing Status Sold
Purchase Type For Sale
Square Footage 1,320 sqft
Price per Sqft $250
Subdivision Ballantraye
MLS Listing ID VASP2016304
Sold Date 04/17/23
Style Colonial
Bedrooms 3
Full Baths 2
Half Baths 1
HOA Fees $83/qua
HOA Y/N Y
Abv Grd Liv Area 1,320
Originating Board BRIGHT
Year Built 1990
Annual Tax Amount $1,501
Tax Year 2022
Property Description
Location, Location, Location! Welcome home to 10736 Wakeman Dr!! MOVE-IN READY and waiting for a new owner!! This 3 Bedroom, 2 Full, 1 Half Bath townhouse will not disappoint. The inviting front porch has an overhang, making it perfect for rain or shine! The property has been professionally painted throughout and has updated fixtures, mirrors and hardware throughout. When you enter 10736 Wakeman Dr, you are greeted by Luxury Plank Vinyl flooring as soon as you enter, which runs through out the main and lower level. The main level consists of a Living Room, Dining Room, Kitchen, and Half Bath. The kitchen has new cabinets and new granite counter tops. There is a deck off the dining room on the main level that has stairs leading to your fully fenced in backyard. The back yard has fresh mulch & is great for entertaining or sitting and enjoying the outdoors. The upper level features a primary bedroom/bathroom, 2 nice size bedrooms and a full bath. The lower level features a family room with a fireplace and a rough-in for a half bath. Schedule your showing sooner than later because this cozy townhouse will not last long!
Location
State VA
County Spotsylvania
Zoning R2
Rooms
Other Rooms Living Room, Dining Room, Primary Bedroom, Bedroom 2, Bedroom 3, Kitchen, Family Room
Basement Connecting Stairway, Partially Finished, Walkout Level
Interior
Interior Features Dining Area, Primary Bath(s)
Hot Water Natural Gas
Heating Forced Air, Other
Cooling Central A/C
Flooring Luxury Vinyl Plank, Carpet
Fireplaces Number 1
Fireplaces Type Wood
Equipment Washer/Dryer Hookups Only, Dishwasher, Disposal, Oven/Range - Gas, Refrigerator
Fireplace Y
Appliance Washer/Dryer Hookups Only, Dishwasher, Disposal, Oven/Range - Gas, Refrigerator
Heat Source Natural Gas
Laundry Basement
Exterior
Exterior Feature Deck(s)
Garage Spaces 2.0
Parking On Site 2
Fence Privacy, Rear
Water Access N
Accessibility None
Porch Deck(s)
Total Parking Spaces 2
Garage N
Building
Story 3
Foundation Other
Sewer Public Sewer
Water Public
Architectural Style Colonial
Level or Stories 3
Additional Building Above Grade, Below Grade
New Construction N
Schools
School District Spotsylvania County Public Schools
Others
Senior Community No
Tax ID 35G12-156-
Ownership Other
Special Listing Condition Standard
Read Less
Want to know what your home might be worth? Contact us for a FREE valuation!

Our team is ready to help you sell your home for the highest possible price ASAP

Bought with Renzo C Falla • RE/MAX Real Estate Connections







