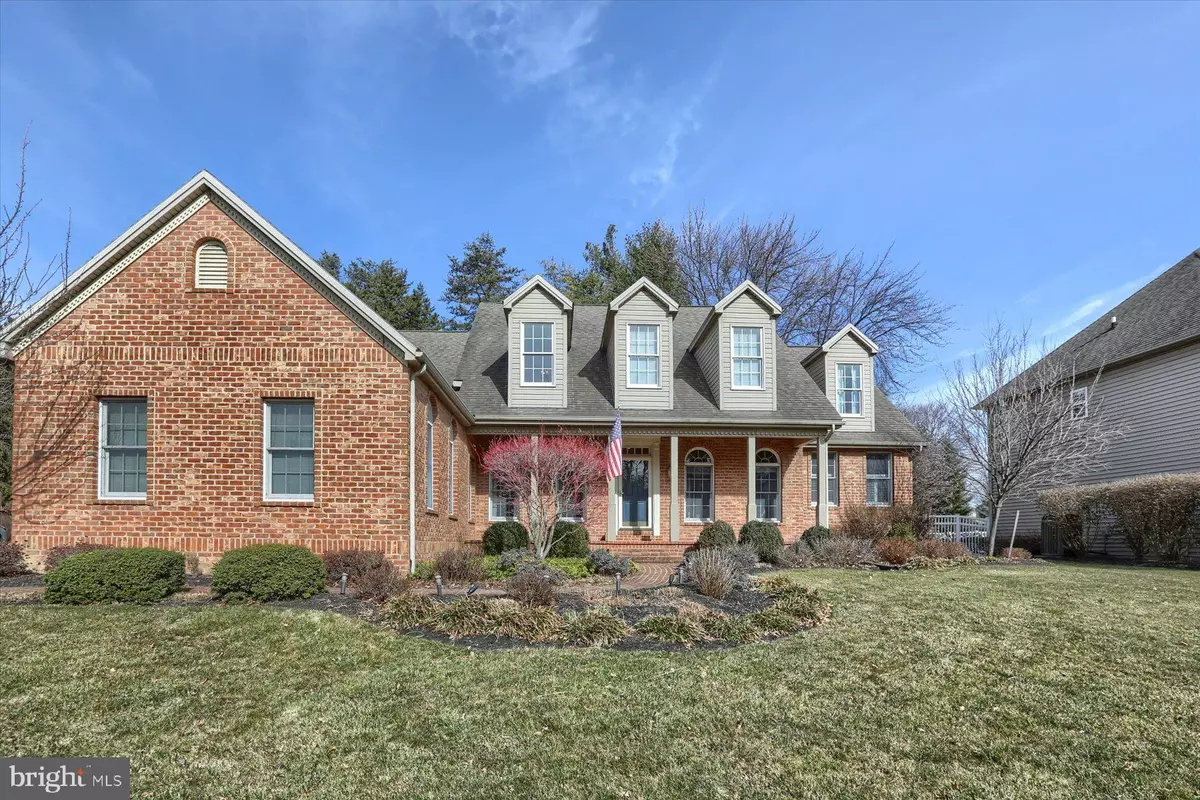$600,000
$620,000
3.2%For more information regarding the value of a property, please contact us for a free consultation.
3802 LEYLAND DR Mechanicsburg, PA 17050
4 Beds
5 Baths
4,221 SqFt
Key Details
Sold Price $600,000
Property Type Single Family Home
Sub Type Detached
Listing Status Sold
Purchase Type For Sale
Square Footage 4,221 sqft
Price per Sqft $142
Subdivision Kingswood
MLS Listing ID PACB2018118
Sold Date 04/21/23
Style Traditional
Bedrooms 4
Full Baths 3
Half Baths 2
HOA Fees $10/ann
HOA Y/N Y
Abv Grd Liv Area 3,021
Originating Board BRIGHT
Year Built 1999
Annual Tax Amount $5,956
Tax Year 2022
Lot Size 0.290 Acres
Acres 0.29
Property Description
Beautiful home in popular Kingswood development. Great space, open floor plan with lots of windows and natural light! Spacious 1st floor primary bedroom and ensuite with jetted soaking tub. The main floor is an entertainers delight! Elegant granite kitchen with island, gas cooking, butler's pantry and breakfast nook, steps away from the amazing great room with cathedral ceiling, brick mantled fireplace, built ins and skylights. Also a formal dining room with tray ceiling for family and guest gatherings. Impressive staircase leads to the 2nd floor with 3 additional bedrooms all with walk in closets one with it's own full bath. Plus a cool bonus room, perfect space for work or play! You will love hanging out in the finished basement complete with media room, second fireplace, pool table, bar, half bath and seating area! Plenty of storage space in lower level as well as your 3 car garage. Also a convenient separate laundry room with sink and pantry. Enjoy the screened porch and quiet back yard and the surrounding area. Great location - close to just about everything! You truly will not want to miss this out on this opportunity!
Location
State PA
County Cumberland
Area Hampden Twp (14410)
Zoning RESIDENTIAL
Rooms
Other Rooms Dining Room, Primary Bedroom, Sitting Room, Bedroom 2, Bedroom 3, Bedroom 4, Kitchen, Foyer, Breakfast Room, Great Room, Laundry, Other, Office, Recreation Room, Storage Room, Media Room, Full Bath, Half Bath
Basement Full, Fully Finished, Interior Access, Sump Pump
Main Level Bedrooms 1
Interior
Hot Water Natural Gas
Heating Forced Air
Cooling Central A/C
Flooring Carpet, Ceramic Tile, Hardwood, Laminated, Wood
Fireplaces Number 2
Fireplaces Type Gas/Propane
Equipment Built-In Microwave, Cooktop, Dishwasher, Disposal, Dryer - Electric, Extra Refrigerator/Freezer, Oven - Wall, Oven/Range - Gas, Refrigerator, Washer
Fireplace Y
Appliance Built-In Microwave, Cooktop, Dishwasher, Disposal, Dryer - Electric, Extra Refrigerator/Freezer, Oven - Wall, Oven/Range - Gas, Refrigerator, Washer
Heat Source Natural Gas
Laundry Main Floor
Exterior
Exterior Feature Patio(s), Porch(es), Screened
Garage Garage - Side Entry, Additional Storage Area, Garage Door Opener, Oversized
Garage Spaces 7.0
Waterfront N
Water Access N
View Trees/Woods
Roof Type Architectural Shingle
Accessibility None
Porch Patio(s), Porch(es), Screened
Attached Garage 3
Total Parking Spaces 7
Garage Y
Building
Lot Description Cleared, Level
Story 2
Foundation Concrete Perimeter
Sewer Public Sewer
Water Public
Architectural Style Traditional
Level or Stories 2
Additional Building Above Grade, Below Grade
Structure Type 9'+ Ceilings,Cathedral Ceilings,Tray Ceilings,Dry Wall
New Construction N
Schools
High Schools Cumberland Valley
School District Cumberland Valley
Others
Senior Community No
Tax ID 10-16-1056-373
Ownership Fee Simple
SqFt Source Assessor
Security Features Smoke Detector
Acceptable Financing Cash, Conventional, VA
Listing Terms Cash, Conventional, VA
Financing Cash,Conventional,VA
Special Listing Condition Standard
Read Less
Want to know what your home might be worth? Contact us for a FREE valuation!

Our team is ready to help you sell your home for the highest possible price ASAP

Bought with JULIE HESS • Keller Williams of Central PA







