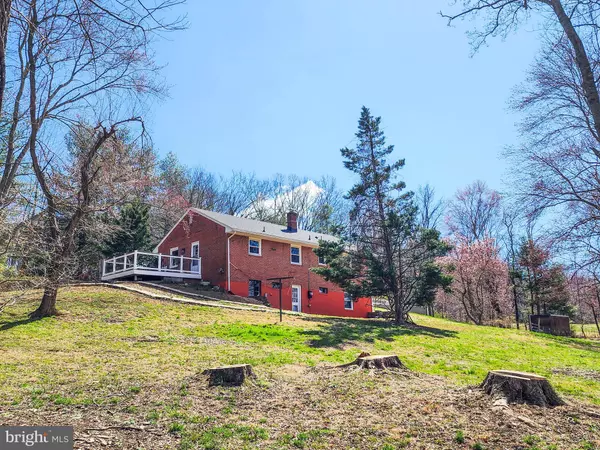$470,000
$475,000
1.1%For more information regarding the value of a property, please contact us for a free consultation.
6578 GRAYS MILL RD Warrenton, VA 20187
4 Beds
2 Baths
1,838 SqFt
Key Details
Sold Price $470,000
Property Type Single Family Home
Sub Type Detached
Listing Status Sold
Purchase Type For Sale
Square Footage 1,838 sqft
Price per Sqft $255
Subdivision None Available
MLS Listing ID VAFQ2007848
Sold Date 04/21/23
Style Raised Ranch/Rambler
Bedrooms 4
Full Baths 2
HOA Y/N N
Abv Grd Liv Area 1,008
Originating Board BRIGHT
Year Built 1963
Annual Tax Amount $2,970
Tax Year 2022
Lot Size 1.350 Acres
Acres 1.35
Property Description
Your DC side of Warrenton home awaits! With over 1,800 total finished square feet and so many updates and improvements, all you'll have to do is move in. Inside you'll find ceramic flooring in the kitchen, dining, hallway and bathrooms, hardwood flooring in the bedrooms, updated paint, triple pane windows (2018) and a large finished basement with LVP flooring and woodstove for a second heat source. Both of the renovated bathrooms feature new sinks, plumbing fixtures, toilets and refinished cast iron tubs. In the attic you will find additional storage with flooring spanning the width of the home. Outside, enjoy the scenic views from the premium Dec Tec deck or take a stroll around the 1.35 acres. The back yard is fully fenced (with two gates) and there is a large hardscaped patio just outside of the walk out basement. Other notable outdoor features include a large 8' X 25' machine shed and six 3' X 6' raised garden boxes to plant your favorite garden herbs and veggies. Spring and Summer bring wonderful color to this yard as you'll find rose bushes, azalea's, hydrangea's, schip laurel, burning bushes, a large Japanese maple and a large tulip magnolia which is blooming now! From your new home reach Old Town Warrenton restaurants in 10 min's, Wegman's in 7 min's, I-66 & Gainesville in 10 min's and early commutes to DC in less than an hour. Oh, and Yes Comcast High speed internet is available. This is the one.
Location
State VA
County Fauquier
Zoning R1
Rooms
Basement Fully Finished
Main Level Bedrooms 3
Interior
Interior Features Combination Kitchen/Dining, Family Room Off Kitchen, Attic
Hot Water Electric
Heating Forced Air
Cooling Central A/C
Flooring Hardwood
Equipment Dryer, Oven - Single, Refrigerator, Washer, Range Hood
Fireplace N
Window Features Triple Pane,Vinyl Clad,Double Hung
Appliance Dryer, Oven - Single, Refrigerator, Washer, Range Hood
Heat Source Electric
Laundry Basement
Exterior
Exterior Feature Deck(s), Patio(s)
Garage Spaces 5.0
Fence Fully
Water Access N
View Pond, Trees/Woods
Roof Type Asphalt
Accessibility None
Porch Deck(s), Patio(s)
Total Parking Spaces 5
Garage N
Building
Story 2
Foundation Slab
Sewer On Site Septic
Water Well
Architectural Style Raised Ranch/Rambler
Level or Stories 2
Additional Building Above Grade, Below Grade
Structure Type Dry Wall
New Construction N
Schools
School District Fauquier County Public Schools
Others
Senior Community No
Tax ID 7906-21-7008
Ownership Fee Simple
SqFt Source Assessor
Special Listing Condition Standard
Read Less
Want to know what your home might be worth? Contact us for a FREE valuation!

Our team is ready to help you sell your home for the highest possible price ASAP

Bought with Kristy M Odendhal • Long & Foster Real Estate, Inc.







