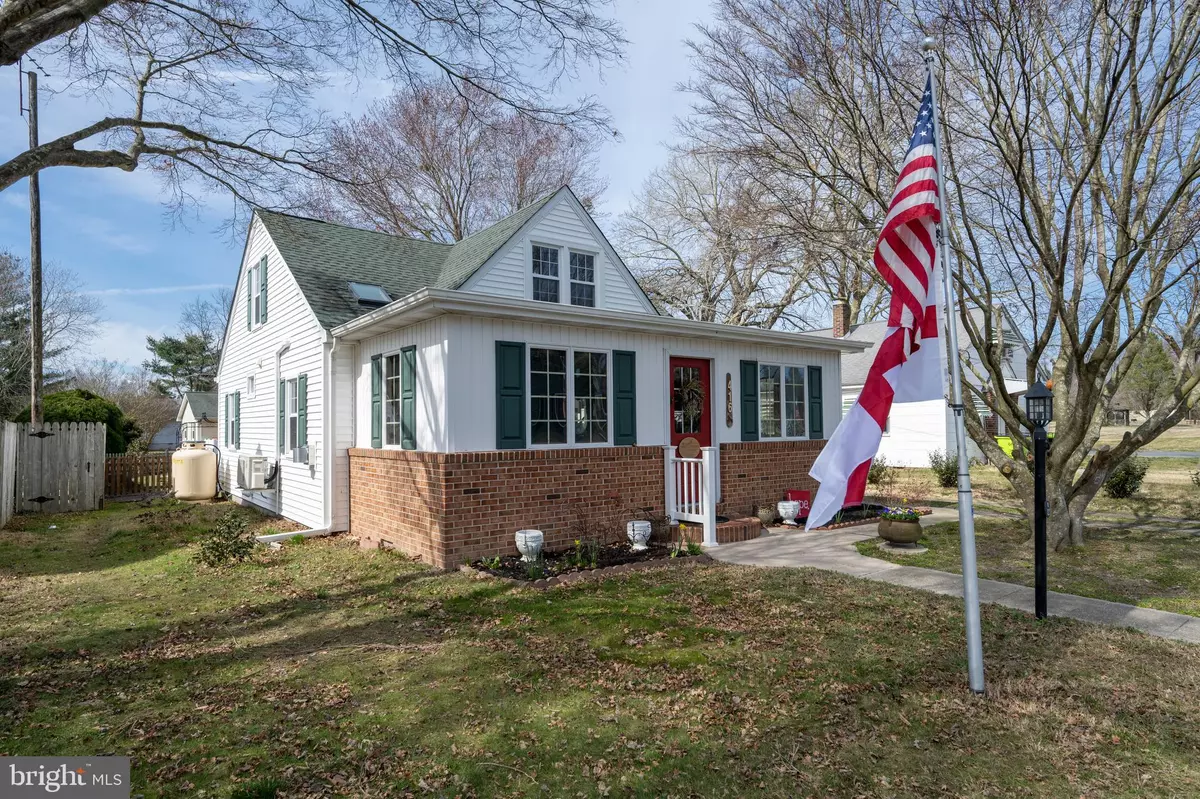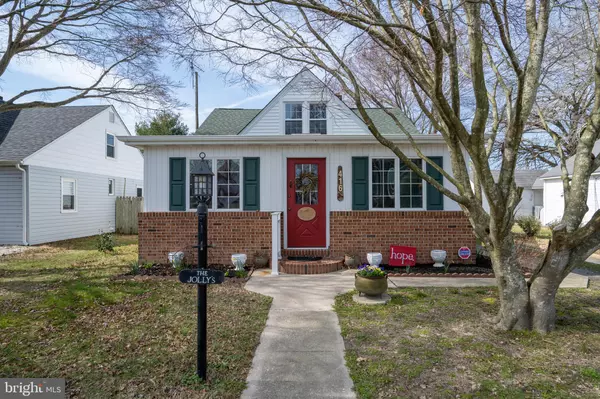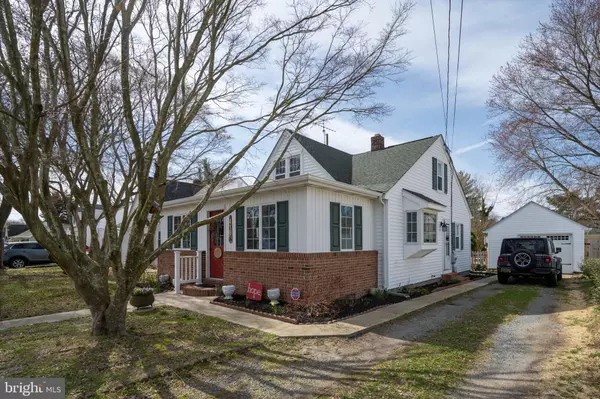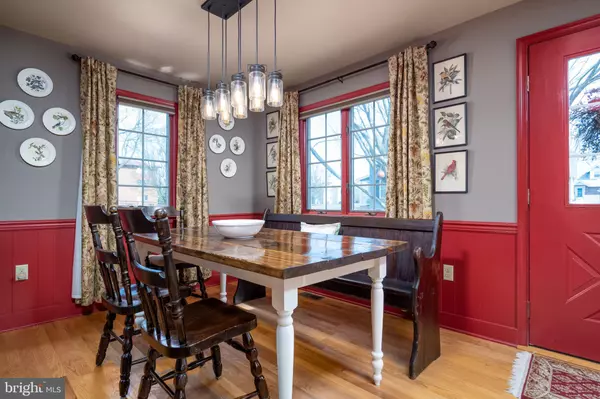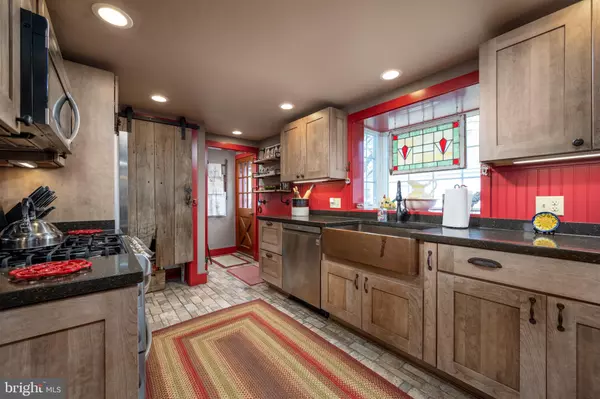$374,900
$374,900
For more information regarding the value of a property, please contact us for a free consultation.
416 PINE ST Milton, DE 19968
2 Beds
2 Baths
1,400 SqFt
Key Details
Sold Price $374,900
Property Type Single Family Home
Sub Type Detached
Listing Status Sold
Purchase Type For Sale
Square Footage 1,400 sqft
Price per Sqft $267
Subdivision None Available
MLS Listing ID DESU2037242
Sold Date 04/25/23
Style Bungalow
Bedrooms 2
Full Baths 2
HOA Y/N N
Abv Grd Liv Area 1,400
Originating Board BRIGHT
Year Built 1920
Annual Tax Amount $867
Lot Size 7,841 Sqft
Acres 0.18
Lot Dimensions 53.00 x 150.00
Property Description
Come see this classic craftsman bungalow in Historic Milton. Enjoy your morning coffee on the back deck or entertain family and friends in the private back yard. This home is a short walk or bike ride to everything that Milton has to offer. Upon entering this home, you will be greeted by an open concept living room, dining room, and kitchen area. Everything has been updated to include stainless steel appliances, copper farmhouse sink, granite countertops, and pantry. There is a bedroom on the main level, as well as a full bathroom and laundry room. The enclosed all season sunroom with heat and air offers the versatility of many uses as a morning room, relaxed living room/den, office/craft room and if needed an additional bedroom. The windows have been tinted so the wonderful southern exposure will not fade your furniture. On the 2nd level you will find a spacious en-suite bedroom with a walk in closet, sitting area and additional attic space. There is an unfinished basement for storage needs and the large detached garage has plenty of room for your car, tools and more.
This is a perfect starter home, weekend escape or forever home providing tons of options to enjoy all that is life in and around Milton whilst creating memories to last a lifetime.
Location
State DE
County Sussex
Area Broadkill Hundred (31003)
Zoning RESIDENTIAL
Direction East
Rooms
Basement Unfinished
Main Level Bedrooms 1
Interior
Interior Features Breakfast Area, Built-Ins, Ceiling Fan(s), Kitchen - Country, Recessed Lighting, Skylight(s), Wood Floors
Hot Water Electric
Heating Heat Pump(s), Forced Air
Cooling Central A/C
Flooring Hardwood
Fireplaces Number 1
Fireplaces Type Gas/Propane
Equipment Dryer - Electric, Microwave, Refrigerator, Stove, Washer, Water Heater
Furnishings No
Fireplace Y
Appliance Dryer - Electric, Microwave, Refrigerator, Stove, Washer, Water Heater
Heat Source Propane - Leased
Laundry Lower Floor
Exterior
Exterior Feature Deck(s), Patio(s)
Garage Additional Storage Area
Garage Spaces 3.0
Waterfront N
Water Access N
Roof Type Architectural Shingle
Accessibility None
Porch Deck(s), Patio(s)
Total Parking Spaces 3
Garage Y
Building
Story 2
Foundation Block
Sewer Public Sewer
Water Public
Architectural Style Bungalow
Level or Stories 2
Additional Building Above Grade, Below Grade
Structure Type Dry Wall
New Construction N
Schools
High Schools Cape Henlopen
School District Cape Henlopen
Others
Senior Community No
Tax ID 235 14.15 154.00
Ownership Fee Simple
SqFt Source Assessor
Acceptable Financing Cash, FHA, Conventional
Listing Terms Cash, FHA, Conventional
Financing Cash,FHA,Conventional
Special Listing Condition Standard
Read Less
Want to know what your home might be worth? Contact us for a FREE valuation!

Our team is ready to help you sell your home for the highest possible price ASAP

Bought with Lee Ann Wilkinson • Berkshire Hathaway HomeServices PenFed Realty



