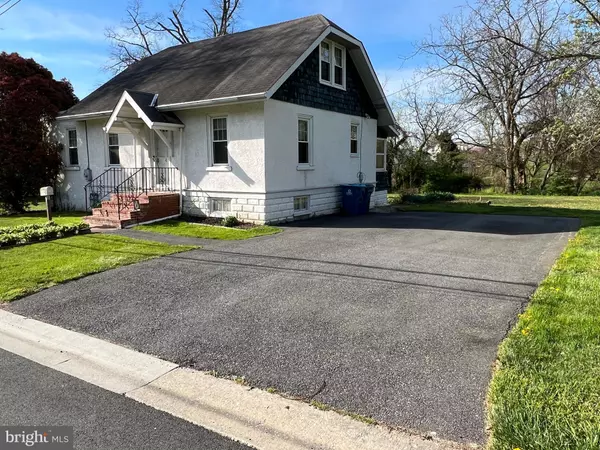$270,000
$274,900
1.8%For more information regarding the value of a property, please contact us for a free consultation.
4 PRINCETON AVE Claymont, DE 19703
3 Beds
2 Baths
1,350 SqFt
Key Details
Sold Price $270,000
Property Type Single Family Home
Sub Type Detached
Listing Status Sold
Purchase Type For Sale
Square Footage 1,350 sqft
Price per Sqft $200
Subdivision Riverside Gardens
MLS Listing ID DENC2040938
Sold Date 05/02/23
Style Cape Cod
Bedrooms 3
Full Baths 2
HOA Y/N N
Abv Grd Liv Area 1,350
Originating Board BRIGHT
Year Built 1930
Annual Tax Amount $591
Tax Year 2022
Lot Size 0.650 Acres
Acres 0.65
Lot Dimensions 218.80 x 158.60
Property Description
Welcome Home! This lovely 3 bedroom 1.5 bathroom home in RiverSide Gardens. It sits on .65 acres. To the far right of property is a one car garage. As soon as you walk in you are greeted with a large family room. Home has hardwood floors throughout. Master bedroom is on the first floor. All the windows were replaced about 5 years ago. Kitchen was redone with all new appliances. Also this home was upgraded to natural gas After coming home, relax on your 3 seasons sun deck. . This home with a little TLC (Painting etc.) is a real gem just waiting for your special touches. Home is as-is but in good condition. Schedule your tour today.
Location
State DE
County New Castle
Area Brandywine (30901)
Zoning NC6.5
Rooms
Basement Sump Pump, Walkout Stairs, Partially Finished
Main Level Bedrooms 1
Interior
Hot Water Natural Gas
Heating Forced Air
Cooling Central A/C
Heat Source Natural Gas
Exterior
Garage Spaces 4.0
Water Access N
Accessibility None
Total Parking Spaces 4
Garage N
Building
Story 2
Foundation Block
Sewer Public Septic
Water Public
Architectural Style Cape Cod
Level or Stories 2
Additional Building Above Grade, Below Grade
New Construction N
Schools
School District Brandywine
Others
Senior Community No
Tax ID 06-096.00-024
Ownership Fee Simple
SqFt Source Assessor
Acceptable Financing Conventional, Cash
Listing Terms Conventional, Cash
Financing Conventional,Cash
Special Listing Condition Standard
Read Less
Want to know what your home might be worth? Contact us for a FREE valuation!

Our team is ready to help you sell your home for the highest possible price ASAP

Bought with Johanna Novack • Pantano Real Estate Inc







