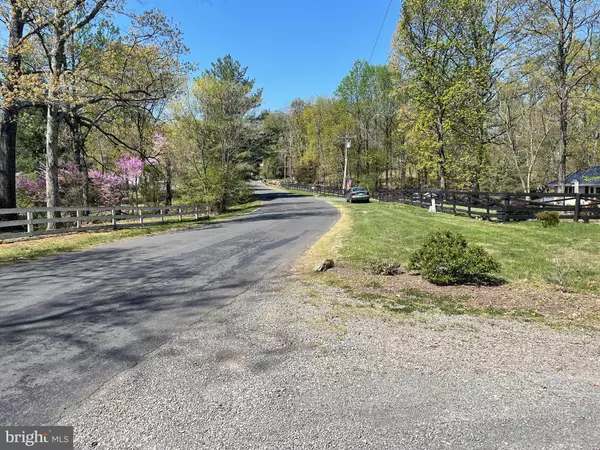$285,000
$249,000
14.5%For more information regarding the value of a property, please contact us for a free consultation.
5576 SNOW MOUNTAIN RD Broad Run, VA 20137
3 Beds
3 Baths
2,358 SqFt
Key Details
Sold Price $285,000
Property Type Single Family Home
Sub Type Detached
Listing Status Sold
Purchase Type For Sale
Square Footage 2,358 sqft
Price per Sqft $120
Subdivision Valley Green
MLS Listing ID VAFQ2008202
Sold Date 05/05/23
Style Ranch/Rambler
Bedrooms 3
Full Baths 2
Half Baths 1
HOA Fees $16/ann
HOA Y/N Y
Abv Grd Liv Area 1,572
Originating Board BRIGHT
Year Built 1985
Annual Tax Amount $5,031
Tax Year 2022
Lot Size 3.027 Acres
Acres 3.03
Property Description
Welcome to Valley Green, where opportunity meets possibility. We have a unique real estate offering that is sure to catch your eye. This property is located in an established, in-demand neighborhood. This 3+ acre parcel of land is a blank canvas for you to redevelop as you see fit. The structure is an all-brick rambler on a full basement, boasting two fireplaces and a two-car garage. The deck off the back provides stunning views of the surrounding woodland and in ground pool. While this property has suffered extensive fire damage and is being sold in its current as-is condition, the possibilities are endless. Well, septic and utility connections are already on the property, including cable for TV and broadband internet, and the buried 500-gallon propane tank is owned, not leased. Perhaps your vision is to rebuild what existed, or maybe you have grander plans to extend the structure and floor plan to meet your personal needs. Either way, this is the perfect opportunity to create the home of your dreams. Additionally, the community of Valley Green includes common property with a basin at the beginnings of South Run. Don't let this opportunity pass you by. Contact us today to schedule a viewing and begin your journey towards your dream home in Valley Green.
Location
State VA
County Fauquier
Zoning RA
Rooms
Other Rooms Living Room, Dining Room, Primary Bedroom, Bedroom 2, Bedroom 3, Kitchen, Family Room, Other
Basement Other
Main Level Bedrooms 3
Interior
Interior Features Kitchen - Table Space, Dining Area, Entry Level Bedroom, Primary Bath(s), Stove - Wood, Floor Plan - Traditional
Hot Water Electric
Heating Forced Air
Cooling Attic Fan, Ceiling Fan(s), Central A/C
Fireplaces Number 2
Fireplace Y
Heat Source Electric
Exterior
Exterior Feature Deck(s)
Parking Features Garage - Front Entry
Garage Spaces 2.0
Pool Gunite, In Ground
Utilities Available Propane, Cable TV
Amenities Available Water/Lake Privileges
Water Access N
View Trees/Woods
Roof Type Asphalt
Street Surface Black Top
Accessibility None
Porch Deck(s)
Road Frontage State
Attached Garage 2
Total Parking Spaces 2
Garage Y
Building
Lot Description Backs to Trees, Landscaping
Story 2
Foundation Other
Sewer On Site Septic
Water Well
Architectural Style Ranch/Rambler
Level or Stories 2
Additional Building Above Grade, Below Grade
New Construction N
Schools
School District Fauquier County Public Schools
Others
Senior Community No
Tax ID 6996-78-8632
Ownership Fee Simple
SqFt Source Assessor
Special Listing Condition Standard
Read Less
Want to know what your home might be worth? Contact us for a FREE valuation!

Our team is ready to help you sell your home for the highest possible price ASAP

Bought with Kevin Richards • Keller Williams Chantilly Ventures, LLC







