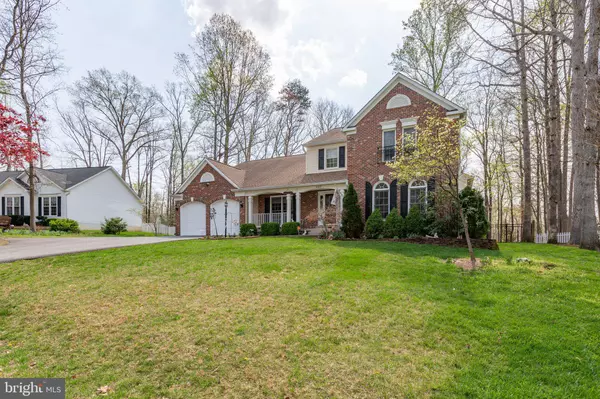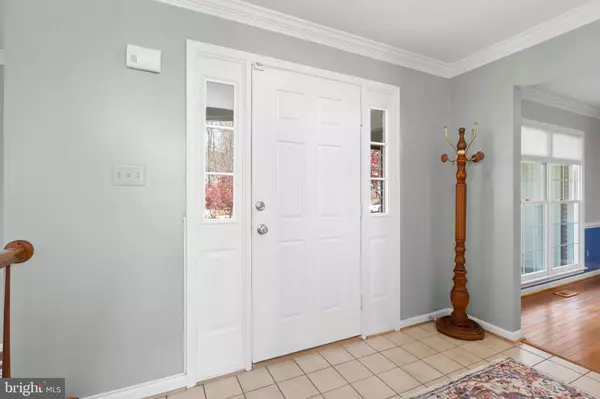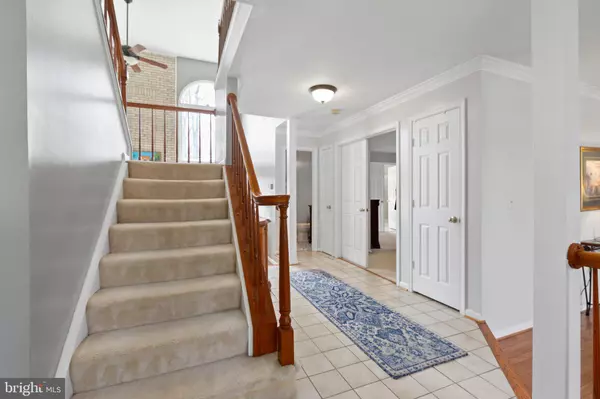$545,000
$539,900
0.9%For more information regarding the value of a property, please contact us for a free consultation.
6610 WILLOW POND DR Fredericksburg, VA 22407
4 Beds
4 Baths
4,151 SqFt
Key Details
Sold Price $545,000
Property Type Single Family Home
Sub Type Detached
Listing Status Sold
Purchase Type For Sale
Square Footage 4,151 sqft
Price per Sqft $131
Subdivision Chancellor Park
MLS Listing ID VASP2016634
Sold Date 05/02/23
Style Colonial
Bedrooms 4
Full Baths 2
Half Baths 2
HOA Y/N N
Abv Grd Liv Area 2,535
Originating Board BRIGHT
Year Built 1991
Annual Tax Amount $3,142
Tax Year 2022
Lot Size 0.511 Acres
Acres 0.51
Property Description
This home is a must see and is conveniently located to shopping, schools, restaurants and so much more! The home offers an oversized paved driveway with a two-car garage. Inside the garage you have storage and attic access. The front covered front porch makes for a lovely area to sit and relax on. Coming into the house you will find a formal living room and separate dining room both with hardwood flooring. The kitchen features granite counter tops, soft close drawers, a gas stove, plenty of counter space and a nice size island with storage and ceramic flooring. The open two-story family draws in nice light and has a wood burning FP and more hardwood flooring. The home also has a large main floor primary bedroom with a primary bathroom with a jetted soaker tub, separate shower and double vanity. Upstairs the first thing you will see is a built-in desk with storage, then you have 3 nice size additional bedrooms and a full bathroom. In the basement you have an over sized recreation room, two additional rooms that could be used as NTC bedrooms or office space or storage. Outside you will find a large deck that is great for entertaining, a fully fenced flat backyard.
Location
State VA
County Spotsylvania
Zoning R1
Rooms
Other Rooms Living Room, Primary Bedroom, Bedroom 2, Bedroom 3, Bedroom 4, Kitchen, Family Room, Other, Recreation Room, Bathroom 2, Bonus Room, Primary Bathroom, Half Bath
Basement Fully Finished
Main Level Bedrooms 1
Interior
Interior Features Breakfast Area, Built-Ins, Chair Railings, Dining Area, Kitchen - Gourmet, Kitchen - Island, Recessed Lighting
Hot Water Natural Gas
Heating Heat Pump(s)
Cooling Central A/C
Flooring Ceramic Tile, Carpet, Vinyl, Hardwood
Fireplaces Number 1
Fireplaces Type Wood, Insert
Equipment Microwave, Dryer, Washer, Disposal, Refrigerator, Stove, Dishwasher
Fireplace Y
Window Features Double Pane,Screens,Vinyl Clad
Appliance Microwave, Dryer, Washer, Disposal, Refrigerator, Stove, Dishwasher
Heat Source Electric, Natural Gas
Exterior
Exterior Feature Deck(s), Patio(s)
Garage Garage Door Opener, Garage - Front Entry
Garage Spaces 2.0
Waterfront N
Water Access N
Roof Type Shingle,Composite
Accessibility None
Porch Deck(s), Patio(s)
Attached Garage 2
Total Parking Spaces 2
Garage Y
Building
Story 3
Foundation Concrete Perimeter
Sewer Public Sewer
Water Public
Architectural Style Colonial
Level or Stories 3
Additional Building Above Grade, Below Grade
New Construction N
Schools
Elementary Schools Harrison Road
Middle Schools Chancellor
High Schools Chancellor
School District Spotsylvania County Public Schools
Others
Senior Community No
Tax ID 22P3-91-
Ownership Fee Simple
SqFt Source Assessor
Special Listing Condition Standard
Read Less
Want to know what your home might be worth? Contact us for a FREE valuation!

Our team is ready to help you sell your home for the highest possible price ASAP

Bought with Walter D Taylor • Keller Williams Capital Properties







