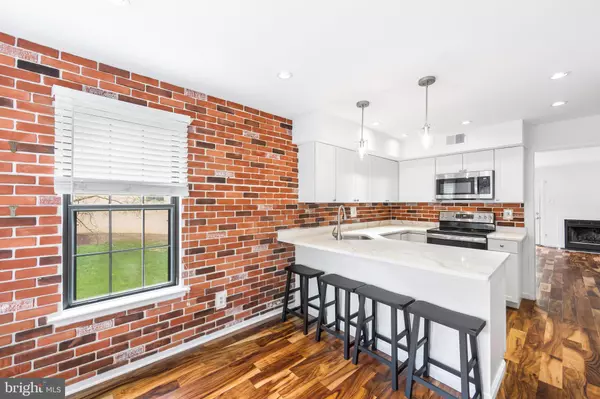$385,000
$369,900
4.1%For more information regarding the value of a property, please contact us for a free consultation.
260 WALNUT SPRINGS CT West Chester, PA 19380
3 Beds
3 Baths
1,400 SqFt
Key Details
Sold Price $385,000
Property Type Townhouse
Sub Type End of Row/Townhouse
Listing Status Sold
Purchase Type For Sale
Square Footage 1,400 sqft
Price per Sqft $275
Subdivision The Crossings At Ext
MLS Listing ID PACT2043772
Sold Date 05/10/23
Style Colonial
Bedrooms 3
Full Baths 2
Half Baths 1
HOA Fees $148/mo
HOA Y/N Y
Abv Grd Liv Area 1,400
Originating Board BRIGHT
Year Built 1988
Annual Tax Amount $3,232
Tax Year 2023
Lot Size 5,589 Sqft
Acres 0.13
Lot Dimensions 0.00 x 0.00
Property Description
OUTSTANDING END UNIT in the Crossings at Exton Station. This unit has fantastic southern exposure and has great updates throughout! Truly move-in condition. Entering the home you notice the fresh paint throughout and gorgeous hardwoods that cover the main level. The kitchen has been completey renovated with new cabinetry, quartz countretops, and stainless appliances and features room for seating at the peninsula and large breakfast area with so much natural light! The large living/dining room is bright and airy and anchored by the wood burning fireplace and french doors to the rear deck. The second level features the main bedroom with double closets and updated ensuite bathroom with stall shower. There are 2 additional guest bedrooms, updated hall bath, and laundry. Bonus loft area on the 3rd floor has great potential! The walk-out lower level presents a great opportunity to finished to your every whim! Privacy abounds backing to the wooded area in the rear.
You will love the amenities of this desirable Exton Station community. Enjoy a swim or catch a game of tennis at the community pool and tennis courts. Relax or entertain in the clubhouse or take a stroll on the community walking trails. Located in desirable Exton Station, this updated home offers a tranquil setting within minutes Rt 1, Rt 202, Rt 30 & convenient to schools, restaurants, shopping and the Exton train station.
Location
State PA
County Chester
Area West Whiteland Twp (10341)
Zoning R10
Rooms
Basement Full, Walkout Level, Unfinished
Interior
Interior Features Breakfast Area, Carpet, Combination Dining/Living, Floor Plan - Traditional, Kitchen - Eat-In, Stall Shower, Upgraded Countertops
Hot Water Electric
Heating Heat Pump(s)
Cooling Central A/C
Flooring Engineered Wood, Carpet
Fireplaces Number 1
Fireplaces Type Stone, Wood
Equipment Dishwasher, Disposal, Dryer, Microwave, Oven/Range - Electric, Refrigerator, Stainless Steel Appliances, Washer
Fireplace Y
Appliance Dishwasher, Disposal, Dryer, Microwave, Oven/Range - Electric, Refrigerator, Stainless Steel Appliances, Washer
Heat Source Electric
Laundry Upper Floor
Exterior
Exterior Feature Deck(s)
Amenities Available Swimming Pool, Basketball Courts, Tennis Courts
Water Access N
Roof Type Asphalt
Accessibility None
Porch Deck(s)
Garage N
Building
Story 2
Foundation Concrete Perimeter
Sewer Public Sewer
Water Public
Architectural Style Colonial
Level or Stories 2
Additional Building Above Grade, Below Grade
New Construction N
Schools
School District West Chester Area
Others
HOA Fee Include Common Area Maintenance,Lawn Maintenance,Snow Removal,Trash
Senior Community No
Tax ID 41-05M-0258
Ownership Fee Simple
SqFt Source Assessor
Horse Property N
Special Listing Condition Standard
Read Less
Want to know what your home might be worth? Contact us for a FREE valuation!

Our team is ready to help you sell your home for the highest possible price ASAP

Bought with Andrew L Wulk • Times Real Estate, Inc.







