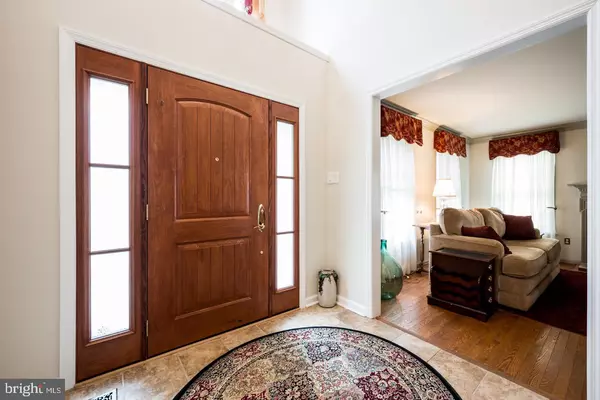$725,000
$725,000
For more information regarding the value of a property, please contact us for a free consultation.
21 BALMORAL DR Chadds Ford, PA 19317
4 Beds
4 Baths
3,199 SqFt
Key Details
Sold Price $725,000
Property Type Single Family Home
Sub Type Detached
Listing Status Sold
Purchase Type For Sale
Square Footage 3,199 sqft
Price per Sqft $226
Subdivision Balmoral
MLS Listing ID PACT2041408
Sold Date 05/25/23
Style Traditional
Bedrooms 4
Full Baths 3
Half Baths 1
HOA Fees $222/mo
HOA Y/N Y
Abv Grd Liv Area 3,199
Originating Board BRIGHT
Year Built 1990
Annual Tax Amount $9,814
Tax Year 2023
Lot Size 0.351 Acres
Acres 0.35
Lot Dimensions 0.00 x 0.00
Property Description
Rare Opportunity for an Immaculate, Beautifully Maintained Home on a Premium Homesite in Coveted Balmoral, Conveniently Located on the Sought-After Route 52 Corridor in Chadds Ford. The Original Owners are Parting with Their Much-Loved Brick & Vinyl Siding Colonial, Set on a Premium Homesite Backing to Protected Open Space. No Detail Has Been Overlooked in this Home and its Tasteful Updates, from the Expansive Open Kitchen to the Absolutely Flawless Bathrooms, all Remodeled in 2019. Impressive Flagstone Entry with Landing & Perfectly Manicured Landscaping Provides Stunning Curb Appeal. Two-Story Entry Foyer with Open Staircase Allowing Warm Natural Light, Flanked by Formal Living Room with Wood-Burning Fireplace and Formal Dining Room with Hardwood Flooring. Two-Story Family Room with Skylights with Remote-Operated Sunshades, Floor to Ceiling Brick Fireplace, and Wet Bar Adjoining the Kitchen. Fully Remodeled, the Kitchen and Morning Room have Bright Southern Exposure, with Neutral Cabinetry, Granite Countertops, and Under-Cabinet Lighting. High-End Stainless Steel Appliances Include a Double Wall Oven and Wolf Cooktop, with a Drawer-Style Microwave. Expansive Brick Patio with French Door Access, Meadow Views, and Sunsetter Rollout Canopy for Shade. Main-Floor Study with Dual French Doors. Full Bath on Main Floor, as well as Mudroom with Laundry Area and Outdoor Access. Primary Bedroom with Sitting Area, Vaulted Ceiling, Divided Walk-In Closet, and a Knockout Primary Bath with Soaking Tub, Contemporary Tile, Quartz Countertops, and Plantation Shutters. Three Additional Bedrooms Share a Remodeled Hall Bath with Laundry Chute. Full Lower Level with Finished Area Including Exercise and Gaming Space, Plus Half-Bathroom and Unfinished Storage Section with Sink and Workbench. Two-Car Attached Garage with Keypad. To Say that the Current Homeowners Have Loved their Home Would be an Understatement...Pride of Ownership Shines Throughout and One Lucky New Homeowner Will Have the Chance to Continue that Tradition. This is One of the Prettiest Homes I Have Seen in Many Years. OPEN HOUSE, Sunday March 19th, 1-3 p.m.
Location
State PA
County Chester
Area Kennett Twp (10362)
Zoning RESIDENTIAL
Rooms
Basement Partially Finished
Interior
Hot Water Natural Gas
Heating Forced Air
Cooling Central A/C
Fireplaces Number 2
Fireplaces Type Wood
Fireplace Y
Heat Source Natural Gas
Laundry Main Floor
Exterior
Parking Features Garage - Side Entry, Garage Door Opener
Garage Spaces 2.0
Water Access N
Accessibility None
Attached Garage 2
Total Parking Spaces 2
Garage Y
Building
Story 2
Foundation Permanent
Sewer Community Septic Tank
Water Public
Architectural Style Traditional
Level or Stories 2
Additional Building Above Grade, Below Grade
New Construction N
Schools
School District Kennett Consolidated
Others
HOA Fee Include Sewer,Trash,Common Area Maintenance
Senior Community No
Tax ID 62-05 -0265
Ownership Fee Simple
SqFt Source Assessor
Special Listing Condition Standard
Read Less
Want to know what your home might be worth? Contact us for a FREE valuation!

Our team is ready to help you sell your home for the highest possible price ASAP

Bought with Stephen J Crifasi • Patterson-Schwartz - Greenville







