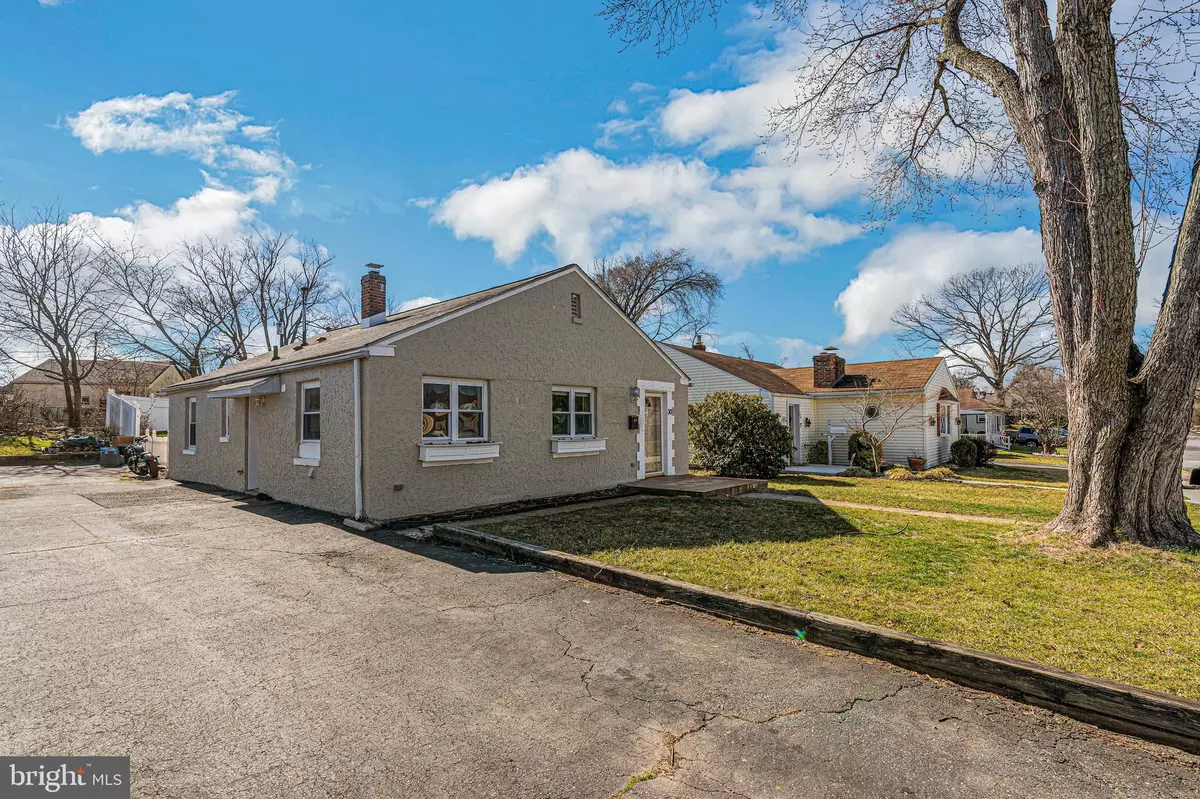$270,000
$275,000
1.8%For more information regarding the value of a property, please contact us for a free consultation.
30 NORMAN ST Aston, PA 19014
3 Beds
1 Bath
1,320 SqFt
Key Details
Sold Price $270,000
Property Type Single Family Home
Sub Type Detached
Listing Status Sold
Purchase Type For Sale
Square Footage 1,320 sqft
Price per Sqft $204
Subdivision Green Ridge
MLS Listing ID PADE2041452
Sold Date 05/31/23
Style Ranch/Rambler
Bedrooms 3
Full Baths 1
HOA Y/N N
Abv Grd Liv Area 1,320
Originating Board BRIGHT
Year Built 1946
Annual Tax Amount $4,630
Tax Year 2023
Lot Size 6,534 Sqft
Acres 0.15
Lot Dimensions 50.00 x 148.00
Property Description
Spectacular 3 Bedroom Rancher in Aston features a U-Shape Kitchen with a breakfast bar and an abundant amount of counter space.. The Primary Bedroom was expanded and designed with a cathedral ceiling and ceiling fan, and a large walk-in closet featuring shelving and drawers, The large open living room/dining room combo is perfect for entertaining. The fenced in backyard contains large storage shed perfect for all your needs. This amazing house also features Central A/C and Public Water/Sewer. It's location is perfect for commute times as it is conveniently located to Route 322 and I-95. Back on the market and offering sellers credit towards offers.
Location
State PA
County Delaware
Area Aston Twp (10402)
Zoning RESIDENTIAL R-10
Rooms
Main Level Bedrooms 3
Interior
Interior Features Attic, Carpet, Ceiling Fan(s), Chair Railings, Entry Level Bedroom, Kitchen - Island, Recessed Lighting, Tub Shower, Walk-in Closet(s)
Hot Water Propane
Heating Hot Water
Cooling Central A/C
Equipment Dishwasher, Disposal, Dryer, Microwave, Oven/Range - Gas, Refrigerator, Washer, Water Heater
Appliance Dishwasher, Disposal, Dryer, Microwave, Oven/Range - Gas, Refrigerator, Washer, Water Heater
Heat Source Propane - Owned
Laundry Main Floor
Exterior
Exterior Feature Patio(s)
Fence Fully, Privacy
Waterfront N
Water Access N
Roof Type Shingle
Accessibility Level Entry - Main, No Stairs
Porch Patio(s)
Garage N
Building
Lot Description Front Yard, Rear Yard
Story 1
Foundation Slab
Sewer Public Sewer
Water Public
Architectural Style Ranch/Rambler
Level or Stories 1
Additional Building Above Grade, Below Grade
New Construction N
Schools
School District Penn-Delco
Others
Pets Allowed Y
Senior Community No
Tax ID 02-00-01747-00
Ownership Fee Simple
SqFt Source Estimated
Acceptable Financing Cash, Conventional, FHA, VA
Listing Terms Cash, Conventional, FHA, VA
Financing Cash,Conventional,FHA,VA
Special Listing Condition Standard
Pets Description No Pet Restrictions
Read Less
Want to know what your home might be worth? Contact us for a FREE valuation!

Our team is ready to help you sell your home for the highest possible price ASAP

Bought with Teadra A Vito • Roam Realty







