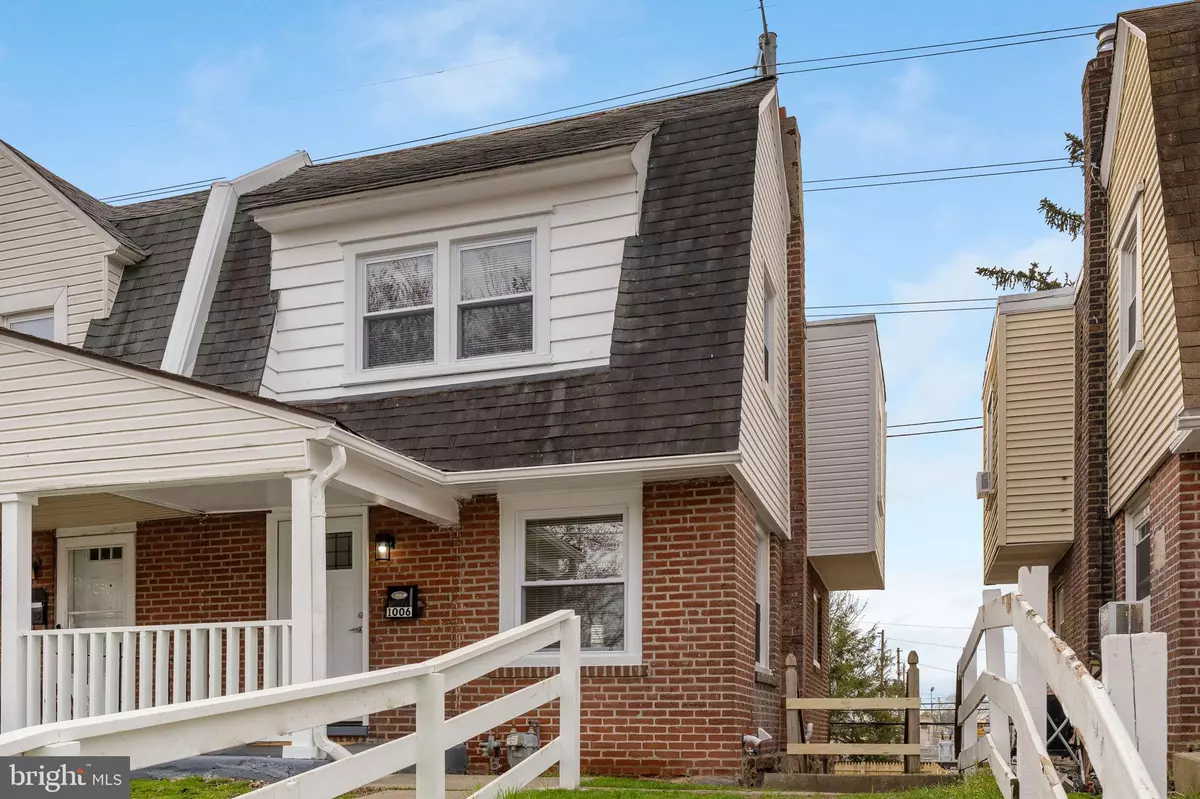$241,000
$245,000
1.6%For more information regarding the value of a property, please contact us for a free consultation.
1006 HANSEN PLACE Collingdale, PA 19023
3 Beds
2 Baths
1,404 SqFt
Key Details
Sold Price $241,000
Property Type Townhouse
Sub Type End of Row/Townhouse
Listing Status Sold
Purchase Type For Sale
Square Footage 1,404 sqft
Price per Sqft $171
Subdivision Collingdale
MLS Listing ID PADE2043242
Sold Date 06/05/23
Style AirLite
Bedrooms 3
Full Baths 2
HOA Y/N N
Abv Grd Liv Area 984
Originating Board BRIGHT
Year Built 1929
Annual Tax Amount $3,114
Tax Year 2023
Lot Size 2,178 Sqft
Acres 0.05
Lot Dimensions 21.00 x 96.46
Property Description
1006 Hansen Terrace! We are ready to go! Don't miss this opportunity to move into a home where you will be the first--enjoying the beauty of new construction without waiting. This home is bright and inviting. Great for family gatherings. The open floor plan suits all new home buyer's wishes. This home has been completely renovated and everything is already there, all the appliances are included. Just bring your clothes and your furniture. The 2nd-floor bath is updated with the latest style, the tile is neutral enough not to affect your color choices. The brand-new appliances: refrigerator, gas range, and dishwasher are for your enjoyment. The kitchen backsplash has timeless white subway tiles. The gold color fixtures are a step in the most updated styling of the modern kitchen. No worries about the HVAC having a problem --it is also brand new! The Samsung front-loading washer and dryer are there for your enjoyment. My seller wants his buyer to have nothing else to buy. included in the sale of this home. The finished basement adds an additional 400+ sq ft of living space, including a second full bath. PRIVATE PARKING is now provided via the fenced rear yard allowing multiple vehicles or just a space of your own. The advantage of parking in the rear is you are just 25+ feet from the rear door. Come see for yourself.
Location
State PA
County Delaware
Area Collingdale Boro (10411)
Zoning RESID
Direction South
Rooms
Other Rooms Living Room, Dining Room, Bedroom 2, Bedroom 3, Kitchen, Bedroom 1, Laundry, Bathroom 1, Full Bath
Basement Full
Interior
Interior Features Combination Dining/Living
Hot Water Natural Gas
Heating Forced Air
Cooling None
Flooring Carpet
Fireplace N
Heat Source Natural Gas
Laundry Basement
Exterior
Utilities Available Cable TV Available, Electric Available, Natural Gas Available, Phone Not Available, Water Available
Water Access N
View Street
Accessibility None
Garage N
Building
Lot Description Backs to Trees, Front Yard, Rear Yard
Story 2
Foundation Other
Sewer Public Sewer
Water Public
Architectural Style AirLite
Level or Stories 2
Additional Building Above Grade, Below Grade
Structure Type 9'+ Ceilings,Dry Wall
New Construction N
Schools
School District Southeast Delco
Others
Pets Allowed Y
Senior Community No
Tax ID 11-00-00932-00
Ownership Fee Simple
SqFt Source Estimated
Acceptable Financing Cash, Conventional, FHA, FHA 203(b)
Horse Property N
Listing Terms Cash, Conventional, FHA, FHA 203(b)
Financing Cash,Conventional,FHA,FHA 203(b)
Special Listing Condition Standard
Pets Description No Pet Restrictions
Read Less
Want to know what your home might be worth? Contact us for a FREE valuation!

Our team is ready to help you sell your home for the highest possible price ASAP

Bought with Maria Maria Quattrone Quattrone • RE/MAX @ HOME







