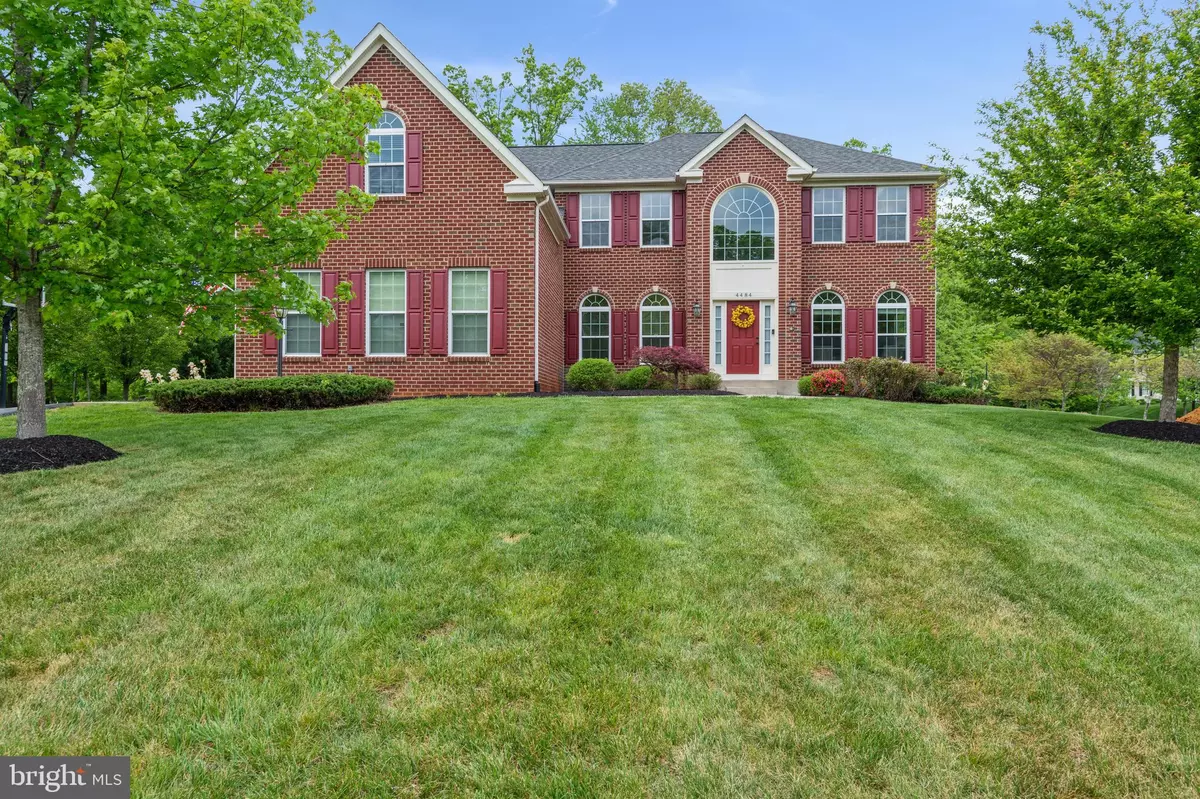$1,007,500
$997,500
1.0%For more information regarding the value of a property, please contact us for a free consultation.
4484 CORRAL RD Warrenton, VA 20187
4 Beds
4 Baths
5,167 SqFt
Key Details
Sold Price $1,007,500
Property Type Single Family Home
Sub Type Detached
Listing Status Sold
Purchase Type For Sale
Square Footage 5,167 sqft
Price per Sqft $194
Subdivision Brookside
MLS Listing ID VAFQ2008390
Sold Date 06/09/23
Style Colonial
Bedrooms 4
Full Baths 3
Half Baths 1
HOA Fees $120/qua
HOA Y/N Y
Abv Grd Liv Area 3,580
Originating Board BRIGHT
Year Built 2011
Annual Tax Amount $6,982
Tax Year 2022
Lot Size 1.233 Acres
Acres 1.23
Property Description
Gorgeous Colonial - 5564 sqft on 1.23 acres. 4 BR, 3.5BA, 3 Car Garage, Trex Deck and backs to woods/conservation easement. Open, majestic floor plan. Upon entering the home you are greeted by a
two story foyer. Sitting Room has bay window and columns. Formal Dining Room boasts chair rail, crown molding and chandelier. Kitchen is adorned with granite counters, island, hardwood floor, SS appliances, double-wall oven, cooktop stove, double-sink, recessed lighting and butlers pantry. Sun Room with hardwood floor looks over the back yard with plenty of natural light. Family Room has two story cathedral ceiling with gas fireplace and mantel. Main level office with French Doors. Moving upstairs you overlook the Family Room. Primary Bedroom has tray ceiling , French Doors, his/hers walk-in closets and ceiling fan. Primary Bath has columns, tile floor, dual vanities soaker tub and separate shower. Bedrooms 2-4 are spacious and have ceiling fans. Walk-up basement has large 32'X52' Great Room/Game Room with surround sound and recessed lighting. Large Deck overlooks secluded rear yard and is perfect for entertaining guests or simply relaxing after a hard day at work. Home is spectacular in every way. Located in sought-after Brookside Community in Kettle Run HS District. Community amenities include 2 outdoor pools,3 lakes access, clubhouse with gym, walking trails & much more. 1 year home warranty. Updates include new carpet main level and upstairs 2023 and new AC units 2021 & 2020. Close to Warrenton, Vint Hill and Gainesville. This home won't last. Come take a look and you will be glad you did!
Location
State VA
County Fauquier
Zoning PR
Rooms
Other Rooms Dining Room, Primary Bedroom, Sitting Room, Bedroom 2, Bedroom 3, Bedroom 4, Kitchen, Family Room, Foyer, Sun/Florida Room, Great Room, Laundry, Other, Office, Storage Room, Primary Bathroom, Full Bath, Half Bath
Basement Daylight, Partial, Outside Entrance, Rear Entrance, Partially Finished
Interior
Interior Features Butlers Pantry, Carpet, Ceiling Fan(s), Chair Railings, Crown Moldings, Dining Area, Double/Dual Staircase, Floor Plan - Open, Formal/Separate Dining Room, Intercom, Kitchen - Gourmet, Kitchen - Island, Pantry, Recessed Lighting, Soaking Tub, Sound System, Store/Office, Tub Shower, Upgraded Countertops, Walk-in Closet(s), Water Treat System, Window Treatments, Wood Floors, Other
Hot Water Natural Gas
Heating Forced Air
Cooling Ceiling Fan(s), Central A/C, Programmable Thermostat
Flooring Carpet, Ceramic Tile, Hardwood
Fireplaces Number 1
Fireplaces Type Mantel(s), Gas/Propane, Fireplace - Glass Doors
Equipment Built-In Microwave, Built-In Range, Cooktop, Dishwasher, Disposal, Dryer, Extra Refrigerator/Freezer, Humidifier, Icemaker, Intercom, Oven - Double, Oven - Wall, Oven/Range - Gas, Refrigerator, Stainless Steel Appliances, Washer, Water Heater
Fireplace Y
Window Features Atrium
Appliance Built-In Microwave, Built-In Range, Cooktop, Dishwasher, Disposal, Dryer, Extra Refrigerator/Freezer, Humidifier, Icemaker, Intercom, Oven - Double, Oven - Wall, Oven/Range - Gas, Refrigerator, Stainless Steel Appliances, Washer, Water Heater
Heat Source Natural Gas
Laundry Main Floor
Exterior
Exterior Feature Deck(s)
Garage Garage - Side Entry, Garage Door Opener
Garage Spaces 3.0
Utilities Available Cable TV, Phone, Under Ground
Amenities Available Basketball Courts, Club House, Common Grounds, Community Center, Exercise Room, Jog/Walk Path, Lake, Meeting Room, Pool - Outdoor, Swimming Pool, Tennis Courts, Tot Lots/Playground
Waterfront N
Water Access N
View Street, Trees/Woods
Roof Type Architectural Shingle
Accessibility None
Porch Deck(s)
Attached Garage 3
Total Parking Spaces 3
Garage Y
Building
Lot Description Backs to Trees, Front Yard, Landscaping, Level, Premium, Rear Yard, SideYard(s)
Story 3
Foundation Concrete Perimeter, Slab
Sewer Public Sewer
Water Public
Architectural Style Colonial
Level or Stories 3
Additional Building Above Grade, Below Grade
Structure Type 2 Story Ceilings,9'+ Ceilings,Cathedral Ceilings,Tray Ceilings
New Construction N
Schools
Elementary Schools Greenville
Middle Schools Auburn
High Schools Kettle Run
School District Fauquier County Public Schools
Others
HOA Fee Include Common Area Maintenance,Management,Pool(s),Recreation Facility,Snow Removal,Trash
Senior Community No
Tax ID 7915-11-3709
Ownership Fee Simple
SqFt Source Assessor
Security Features Intercom,Exterior Cameras,Security System,Smoke Detector
Acceptable Financing Conventional, FHA, VA, Cash
Horse Property N
Listing Terms Conventional, FHA, VA, Cash
Financing Conventional,FHA,VA,Cash
Special Listing Condition Standard
Read Less
Want to know what your home might be worth? Contact us for a FREE valuation!

Our team is ready to help you sell your home for the highest possible price ASAP

Bought with Kristian Smith • North Real Estate LLC







