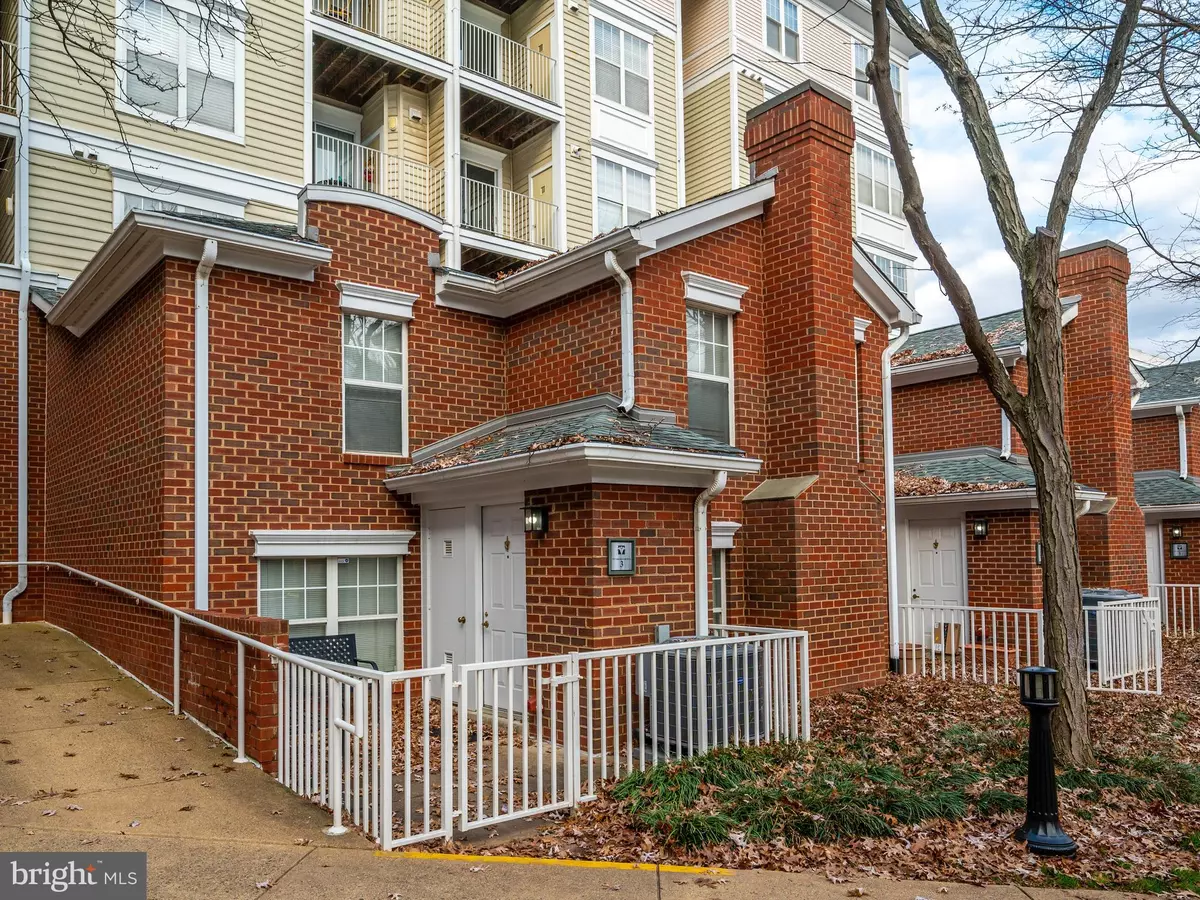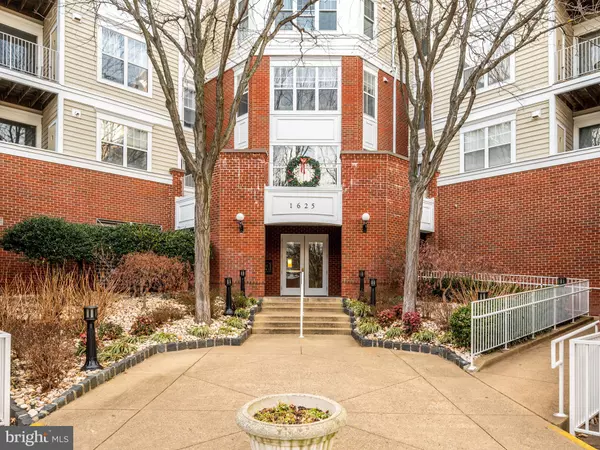$470,000
$485,000
3.1%For more information regarding the value of a property, please contact us for a free consultation.
1625 INTERNATIONAL DR #TH-3 Mclean, VA 22102
2 Beds
3 Baths
1,282 SqFt
Key Details
Sold Price $470,000
Property Type Condo
Sub Type Condo/Co-op
Listing Status Sold
Purchase Type For Sale
Square Footage 1,282 sqft
Price per Sqft $366
Subdivision Lillian Court At Tysons 11
MLS Listing ID VAFX2108922
Sold Date 06/16/23
Style Colonial
Bedrooms 2
Full Baths 2
Half Baths 1
Condo Fees $801/mo
HOA Y/N N
Abv Grd Liv Area 1,282
Originating Board BRIGHT
Year Built 1996
Annual Tax Amount $5,766
Tax Year 2023
Property Description
Looking for a townhouse but want the amenities and convenience of condo ownership? Prime location such as Tysons high on your list? Metro service a must? How ‘bout two lines? Numerous restaurants and world class shopping literally across the street part of your life style? Garage parking right at your doorstep essential? Gas log fireplace a must have? Patio with multiple benches for a relaxing glass of wine at the end of the day a nice extra? This two-level townhouse includes excellent amenities: outdoor pool, exercise room, club house and tons of visitor parking. Superbly designed interior with hardwood floored living and dining rooms. The two in concert perfect for entertaining and comfortable living. Efficient kitchen (gas cooking, built-in microwave, pantry) opens to the dining room so the chef can be an integral part of the activities while whipping up a tasty delight. Convenient powder room and laundry (stack washer and dryer) nearby. Upper level with 2 bedrooms and 2 full baths; primary suite with generous sized bedroom, walk-in closet, bath with tub and separate shower; direct access to parking space 9 just outside the upper hall door.
Location
State VA
County Fairfax
Zoning 230
Rooms
Other Rooms Living Room, Dining Room, Primary Bedroom, Bedroom 2, Kitchen, Bathroom 2, Bathroom 3, Primary Bathroom
Interior
Interior Features Carpet, Ceiling Fan(s), Dining Area, Floor Plan - Open, Stall Shower, Tub Shower, Walk-in Closet(s), Window Treatments, Wood Floors
Hot Water Natural Gas
Heating Forced Air
Cooling Ceiling Fan(s), Central A/C
Flooring Hardwood, Carpet
Fireplaces Number 1
Fireplaces Type Gas/Propane, Mantel(s)
Equipment Built-In Microwave, Built-In Range, Dishwasher, Disposal, Icemaker, Oven/Range - Electric, Washer/Dryer Stacked
Fireplace Y
Appliance Built-In Microwave, Built-In Range, Dishwasher, Disposal, Icemaker, Oven/Range - Electric, Washer/Dryer Stacked
Heat Source Natural Gas
Laundry Main Floor
Exterior
Exterior Feature Patio(s)
Garage Garage Door Opener
Garage Spaces 1.0
Amenities Available Club House, Exercise Room, Fitness Center, Party Room, Pool - Outdoor
Water Access N
Accessibility None
Porch Patio(s)
Attached Garage 1
Total Parking Spaces 1
Garage Y
Building
Story 2
Foundation Slab
Sewer Public Sewer
Water Public
Architectural Style Colonial
Level or Stories 2
Additional Building Above Grade, Below Grade
New Construction N
Schools
Elementary Schools Westbriar
Middle Schools Kilmer
High Schools Marshall
School District Fairfax County Public Schools
Others
Pets Allowed Y
HOA Fee Include Common Area Maintenance,Ext Bldg Maint,Lawn Maintenance,Management,Pool(s),Recreation Facility,Reserve Funds,Road Maintenance,Sewer,Trash,Water
Senior Community No
Tax ID 0293 26010003
Ownership Condominium
Special Listing Condition Standard
Pets Description Size/Weight Restriction
Read Less
Want to know what your home might be worth? Contact us for a FREE valuation!

Our team is ready to help you sell your home for the highest possible price ASAP

Bought with Jonathan Chvala • KW Metro Center







