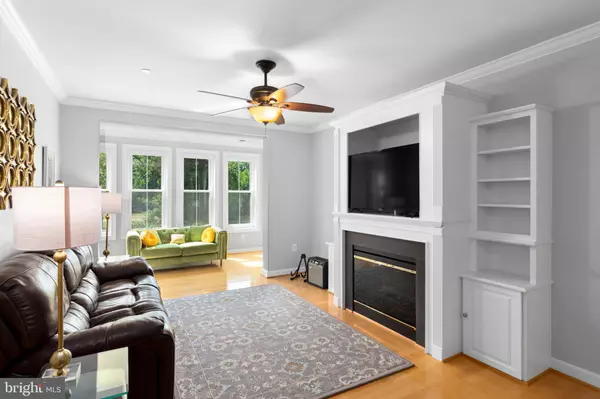$435,000
$410,000
6.1%For more information regarding the value of a property, please contact us for a free consultation.
440 BELMONT BAY DR #313 Woodbridge, VA 22191
2 Beds
2 Baths
1,355 SqFt
Key Details
Sold Price $435,000
Property Type Condo
Sub Type Condo/Co-op
Listing Status Sold
Purchase Type For Sale
Square Footage 1,355 sqft
Price per Sqft $321
Subdivision Belmont Bay
MLS Listing ID VAPW2052114
Sold Date 06/20/23
Style Colonial
Bedrooms 2
Full Baths 2
Condo Fees $488/mo
HOA Fees $72/mo
HOA Y/N Y
Abv Grd Liv Area 1,355
Originating Board BRIGHT
Year Built 2004
Annual Tax Amount $4,334
Tax Year 2022
Property Description
*Offer accepted. Open houses canceled* This exquisite condominium offers stunning water views and the privilege of waking up to a breathtaking sunrise every morning. Inside, you'll find a well-appointed kitchen with gas stove, stainless steel appliances, and granite countertops. The living room features built-in bookshelves, electric fireplace, and the unit has crown molding throughout. The primary suite boasts a walk-in closet and ensuite bathroom with tile flooring, while a second wing offers a guest suite with a full bathroom. Additional highlights include replaced windows, custom blinds, hardwood floors, and a sunroom. Convenience is key with a trash chute outside your door and a private storage unit across the hall. The building amenities include a fully updated gym, a private secured parking garage with two tandem spots, and two elevators. The Belmont Bay neighborhood is a waterfront community with a marina, walking trails, tennis courts, and a public pool. There's also a vibrant social committee that hosts seasonal events and marina concerts. Nearby, you'll find shops, a local marketplace, a yoga studio, and a VRE station for easy commuting. Don't miss the chance to live in this exceptional waterfront community. Experience stunning water views, a vibrant neighborhood, and convenient amenities. Come and make 440 Belmont Bay Drive Unit #313 your new home today.
Location
State VA
County Prince William
Zoning PMD
Rooms
Other Rooms Living Room, Dining Room, Primary Bedroom, Kitchen, Sun/Florida Room, Laundry, Primary Bathroom, Full Bath
Main Level Bedrooms 2
Interior
Interior Features Dining Area, Ceiling Fan(s), Kitchen - Island, Walk-in Closet(s), Window Treatments, Wood Floors
Hot Water Natural Gas
Heating Forced Air
Cooling Central A/C
Fireplaces Number 1
Fireplaces Type Electric
Equipment Built-In Microwave, Dishwasher, Disposal, Dryer - Front Loading, Icemaker, Oven/Range - Gas, Refrigerator, Stainless Steel Appliances, Stove
Furnishings No
Fireplace Y
Appliance Built-In Microwave, Dishwasher, Disposal, Dryer - Front Loading, Icemaker, Oven/Range - Gas, Refrigerator, Stainless Steel Appliances, Stove
Heat Source Natural Gas
Laundry Dryer In Unit, Washer In Unit
Exterior
Garage Garage Door Opener, Garage - Side Entry, Inside Access, Underground
Garage Spaces 2.0
Amenities Available Reserved/Assigned Parking, Fitness Center, Tot Lots/Playground, Tennis Courts, Marina/Marina Club
Waterfront N
Water Access N
View River, Trees/Woods
Accessibility Elevator, Level Entry - Main, No Stairs
Total Parking Spaces 2
Garage Y
Building
Story 1
Unit Features Garden 1 - 4 Floors
Sewer Public Sewer
Water Public
Architectural Style Colonial
Level or Stories 1
Additional Building Above Grade, Below Grade
New Construction N
Schools
Elementary Schools Belmont
Middle Schools Fred M. Lynn
High Schools Freedom
School District Prince William County Public Schools
Others
Pets Allowed Y
HOA Fee Include Common Area Maintenance,Snow Removal,Trash,Pool(s)
Senior Community No
Tax ID 8492-53-4550.03
Ownership Condominium
Security Features Main Entrance Lock,Sprinkler System - Indoor
Acceptable Financing Negotiable
Horse Property N
Listing Terms Negotiable
Financing Negotiable
Special Listing Condition Standard
Pets Description Breed Restrictions
Read Less
Want to know what your home might be worth? Contact us for a FREE valuation!

Our team is ready to help you sell your home for the highest possible price ASAP

Bought with Dong Soo Ahn • eXp Realty LLC






