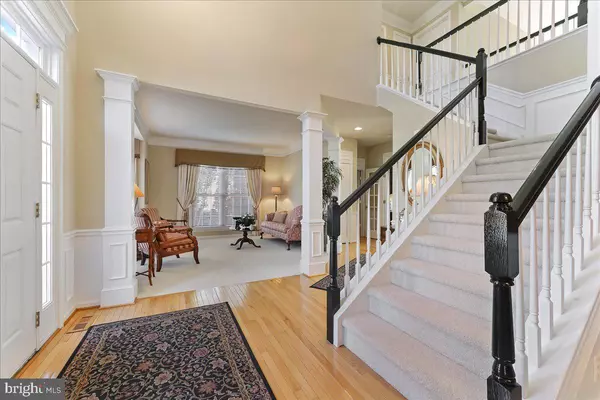$970,000
$939,900
3.2%For more information regarding the value of a property, please contact us for a free consultation.
108 APPLEGATE DR West Chester, PA 19382
5 Beds
4 Baths
4,404 SqFt
Key Details
Sold Price $970,000
Property Type Single Family Home
Sub Type Detached
Listing Status Sold
Purchase Type For Sale
Square Footage 4,404 sqft
Price per Sqft $220
Subdivision Applegate
MLS Listing ID PACT2039638
Sold Date 06/20/23
Style Traditional
Bedrooms 5
Full Baths 3
Half Baths 1
HOA Fees $25/ann
HOA Y/N Y
Abv Grd Liv Area 3,504
Originating Board BRIGHT
Year Built 1999
Annual Tax Amount $8,685
Tax Year 2022
Lot Size 0.459 Acres
Acres 0.46
Lot Dimensions 0.00 x 0.00
Property Description
**Showings begin at Open House 10AM - 12 Noon February 18.** Sited on one of the best lots in the popular Applegate community. Move right in to this spotless home with plenty of room for everyone! Significant investment items include newer roof and gutters (2014), HVAC (2015 and 2021), pool filter (2022) and heater (2021), pool cover (2021) and pool tile & coping (2016). The two-story family room is the center of the home and open to the expanded kitchen. Enjoy cooking with your gas cooktop and newer double wall oven (2020). The sunny breakfast room opens to a Trex deck, just steps from the salt water pool and private, fenced back yard.
Work from home in your gracious office, with views to the backyard and salt water pool. Entertain in the dining room and find solace in the living room, all with generous crown mouldings and trim. A split staircase takes you upstairs from the foyer or from the kitchen. The primary bedroom also enjoys a view of the backyard. The bathroom includes a luxurious soaking tub, large walk-in shower with frameless door and walk-in closet. Three guest rooms and a hall bath complete the second floor. Drop your laundry down the chute to the first floor laundry room which includes newer (2021) washer and dryer, and utility sink.
Downstairs, a finished walk-up basement offers a recreation room, billiards area, guest room with walk-in closet, and full bathroom.
Outside, the salt-water pool gets all day summer sun with unobstructed southern exposure. Mature trees and a fence provide privacy and security, and the irrigation system keeps your lawn green all summer long.
The 3 car garage includes attic storage. Applegate is in the Rustin/Stetson/Westtown-Thornbury feeder. Convenient to West Chester Boro and all of life’s daily necessities, including quick access to Routes 202 and 3. Stucco Inspection completed February 7. This home has been beautifully maintained and it shows.
Location
State PA
County Chester
Area West Goshen Twp (10352)
Zoning RESIDENTIAL
Rooms
Other Rooms Living Room, Dining Room, Kitchen, Family Room, Breakfast Room, Laundry, Office, Recreation Room
Basement Poured Concrete
Interior
Hot Water Natural Gas
Heating Forced Air
Cooling Central A/C
Fireplaces Type Wood
Equipment Built-In Microwave, Cooktop, Oven - Double, Oven - Wall, Refrigerator, Washer, Dryer, Disposal, Dishwasher
Fireplace Y
Appliance Built-In Microwave, Cooktop, Oven - Double, Oven - Wall, Refrigerator, Washer, Dryer, Disposal, Dishwasher
Heat Source Natural Gas
Laundry Main Floor
Exterior
Parking Features Garage - Side Entry, Inside Access
Garage Spaces 3.0
Pool Saltwater
Water Access N
Accessibility None
Attached Garage 3
Total Parking Spaces 3
Garage Y
Building
Story 2
Foundation Concrete Perimeter
Sewer Public Sewer
Water Public
Architectural Style Traditional
Level or Stories 2
Additional Building Above Grade, Below Grade
New Construction N
Schools
Elementary Schools Westtown Thornbury
Middle Schools Stetson
High Schools Rustin
School District West Chester Area
Others
Senior Community No
Tax ID 52-05 -0368
Ownership Fee Simple
SqFt Source Assessor
Special Listing Condition Standard
Read Less
Want to know what your home might be worth? Contact us for a FREE valuation!

Our team is ready to help you sell your home for the highest possible price ASAP

Bought with Derek Ryan • Keller Williams Real Estate -Exton







