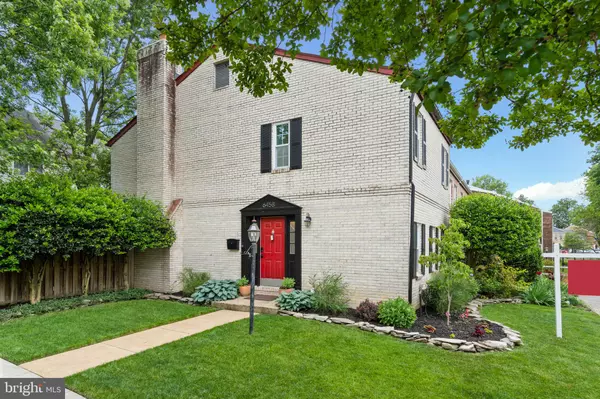$630,000
$600,000
5.0%For more information regarding the value of a property, please contact us for a free consultation.
6458 GILDAR ST Alexandria, VA 22310
3 Beds
3 Baths
2,100 SqFt
Key Details
Sold Price $630,000
Property Type Townhouse
Sub Type End of Row/Townhouse
Listing Status Sold
Purchase Type For Sale
Square Footage 2,100 sqft
Price per Sqft $300
Subdivision Georgetown Woods
MLS Listing ID VAFX2129374
Sold Date 06/23/23
Style Traditional
Bedrooms 3
Full Baths 2
Half Baths 1
HOA Fees $68/qua
HOA Y/N Y
Abv Grd Liv Area 1,520
Originating Board BRIGHT
Year Built 1969
Annual Tax Amount $5,974
Tax Year 2023
Lot Size 5,210 Sqft
Acres 0.12
Property Description
Discover your place of Zen in this elegant corner-unit townhouse nestled in the charming Georgetown Woods. If a passion for gardening and landscaping is at the top of your buying criteria, you'll instantly admire the thoughtful planning and meticulous upkeep evident in the front and rear hardscaping. The backyard is a true oasis, with over $30,000 worth of upgrades in stonework, a pergola, and an abundance of shade-friendly plants and trees that beautifully adorn the grounds. It's the perfect space to unwind or entertain, offering a serene atmosphere after a long day. Step inside, and the wow factor continues with modern and contemporary updates and decor. From the sleek hardwood floors and elegant chair molding to the newly finished den/music room, you'll see the evident pride of ownership throughout. Calling all gourmet chefs, take a moment to envision your next culinary masterpiece in this kitchen that is worthy of trending on Pinterest. The galley-style layout features ample granite counter space, complemented by a backdrop of white subway tile and a deep stainless steel sink basin with a convenient pull-down faucet. The high-quality cabinetry and pantry areas, adorned with brushed nickel pulls, provides additional storage and space, and the kitchen boasts top-of-the-line appliances, including a 5-burner gas grill and a custom stainless-steel hood. As you ascend to the upper level, the luxury of this home extends to the spacious bedrooms and bathrooms. The sizable main bedroom offers two closet areas, including a custom closet organizer, and the private bath is a stylish retreat with its custom tiled and glass shower. If you desire extra space, the recently finished basement serves as the perfect retreat. Whether you want to watch the game, practice your asanas, or create a play area, this versatile space caters to your needs. Additionally, there is ample storage available in the workshop and washroom area. Location is paramount, and this home offers prime proximity, just 2 miles from the Metro station, which boasts ample parking and convenient access to major highways such as 95/395/495. The community itself is exceptional, complete with tot lots and even a fenced play area for your beloved four-legged family members.
Location
State VA
County Fairfax
Zoning 180
Rooms
Basement Connecting Stairway, Partially Finished, Full, Outside Entrance, Interior Access
Interior
Interior Features Breakfast Area, Chair Railings, Combination Dining/Living, Dining Area, Floor Plan - Open, Kitchen - Eat-In, Kitchen - Galley, Primary Bath(s), Ceiling Fan(s), Window Treatments
Hot Water Natural Gas
Heating Forced Air
Cooling Central A/C
Flooring Luxury Vinyl Plank, Wood
Fireplaces Number 2
Equipment Dishwasher, Disposal, Dryer, Refrigerator, Washer, Freezer, Stove
Fireplace Y
Appliance Dishwasher, Disposal, Dryer, Refrigerator, Washer, Freezer, Stove
Heat Source Natural Gas
Exterior
Exterior Feature Patio(s), Enclosed
Garage Spaces 2.0
Parking On Site 2
Fence Wood
Waterfront N
Water Access N
Accessibility None
Porch Patio(s), Enclosed
Total Parking Spaces 2
Garage N
Building
Lot Description Landscaping, Rear Yard
Story 3
Foundation Other
Sewer Public Sewer
Water Public
Architectural Style Traditional
Level or Stories 3
Additional Building Above Grade, Below Grade
New Construction N
Schools
Elementary Schools Franconia
Middle Schools Twain
High Schools Edison
School District Fairfax County Public Schools
Others
Senior Community No
Tax ID 0813 19 0056
Ownership Fee Simple
SqFt Source Assessor
Special Listing Condition Standard
Read Less
Want to know what your home might be worth? Contact us for a FREE valuation!

Our team is ready to help you sell your home for the highest possible price ASAP

Bought with Jason Cheperdak • Samson Properties







