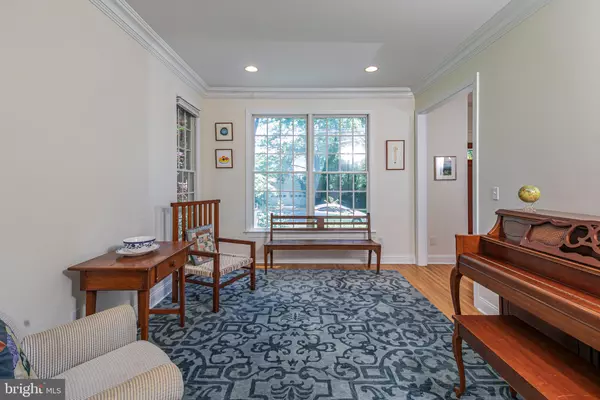$1,375,000
$1,225,000
12.2%For more information regarding the value of a property, please contact us for a free consultation.
8 ROBERT RD Princeton, NJ 08540
4 Beds
3 Baths
9,147 Sqft Lot
Key Details
Sold Price $1,375,000
Property Type Single Family Home
Sub Type Detached
Listing Status Sold
Purchase Type For Sale
Subdivision Riverside
MLS Listing ID NJME2028700
Sold Date 07/05/23
Style Traditional
Bedrooms 4
Full Baths 2
Half Baths 1
HOA Y/N N
Originating Board BRIGHT
Year Built 2004
Annual Tax Amount $20,569
Tax Year 2022
Lot Size 9,147 Sqft
Acres 0.21
Lot Dimensions 85.00 x 110.00
Property Description
A sunny corner lot directly across from long-loved Riverside School, one block from Nassau Street and 2 blocks from the edge of Princeton University campus is an ideal spot to settle down and immerse yourself in the town 'n gown lifestyle for which Princeton is known. While the location is stellar, it's just one of many reasons this home will top your must-see list. Newer than most houses in the established neighborhood, it
has a modern floor plan with lofty rooms. Hardwood floors, wainscoting and crown molding lend traditional appeal and show pride of craftsmanship. The handsome kitchen is highly efficient in its current layout, but could easily be enlarged by incorporating the breakfast area, which flows out to a brick patio. A fireplace keeps the openly adjoining cathedral family room feeling grounded and cozy. The finished basement was cleverly designed to include sliding screens that separate an office from the rec room. Keep them open to expand space for creative play or close them for a distraction-free work or relaxation zone. Four bright, cheerful bedrooms comprise the upper level, including one with a pretty arched window and the main suite with multiple closets, both reach-in and walk-in. The main and hall baths are each finished in a timeless style that feels forever fresh. Move right in and savor Princeton living at its best!
Location
State NJ
County Mercer
Area Princeton (21114)
Zoning R
Rooms
Other Rooms Living Room, Dining Room, Primary Bedroom, Bedroom 2, Bedroom 3, Bedroom 4, Kitchen, Family Room, Foyer, Laundry, Office, Recreation Room, Storage Room, Utility Room, Primary Bathroom, Full Bath
Basement Full, Partially Finished
Interior
Interior Features Kitchen - Eat-In, Breakfast Area, Ceiling Fan(s), Crown Moldings, Family Room Off Kitchen, Floor Plan - Open, Floor Plan - Traditional, Formal/Separate Dining Room, Kitchen - Table Space, Pantry, Recessed Lighting, Soaking Tub, Stall Shower, Tub Shower, Upgraded Countertops, Wainscotting, Walk-in Closet(s), Window Treatments, Wood Floors
Hot Water Natural Gas
Heating Forced Air
Cooling Central A/C
Fireplaces Number 1
Fireplaces Type Gas/Propane, Mantel(s)
Equipment Built-In Microwave, Cooktop, Dishwasher, Dryer, Oven - Wall, Range Hood, Refrigerator, Stainless Steel Appliances, Washer, Water Heater
Fireplace Y
Window Features Double Pane
Appliance Built-In Microwave, Cooktop, Dishwasher, Dryer, Oven - Wall, Range Hood, Refrigerator, Stainless Steel Appliances, Washer, Water Heater
Heat Source Natural Gas
Laundry Main Floor
Exterior
Exterior Feature Patio(s), Porch(es)
Garage Garage Door Opener, Inside Access
Garage Spaces 2.0
Waterfront N
Water Access N
Accessibility None
Porch Patio(s), Porch(es)
Attached Garage 2
Total Parking Spaces 2
Garage Y
Building
Story 2
Foundation Block
Sewer Public Sewer
Water Public
Architectural Style Traditional
Level or Stories 2
Additional Building Above Grade, Below Grade
New Construction N
Schools
Elementary Schools Riverside
Middle Schools Princeton
High Schools Princeton
School District Princeton Regional Schools
Others
Senior Community No
Tax ID 14-00056 03-00113
Ownership Fee Simple
SqFt Source Estimated
Special Listing Condition Standard
Read Less
Want to know what your home might be worth? Contact us for a FREE valuation!

Our team is ready to help you sell your home for the highest possible price ASAP

Bought with Susan A Cook • Callaway Henderson Sotheby's Int'l-Princeton







