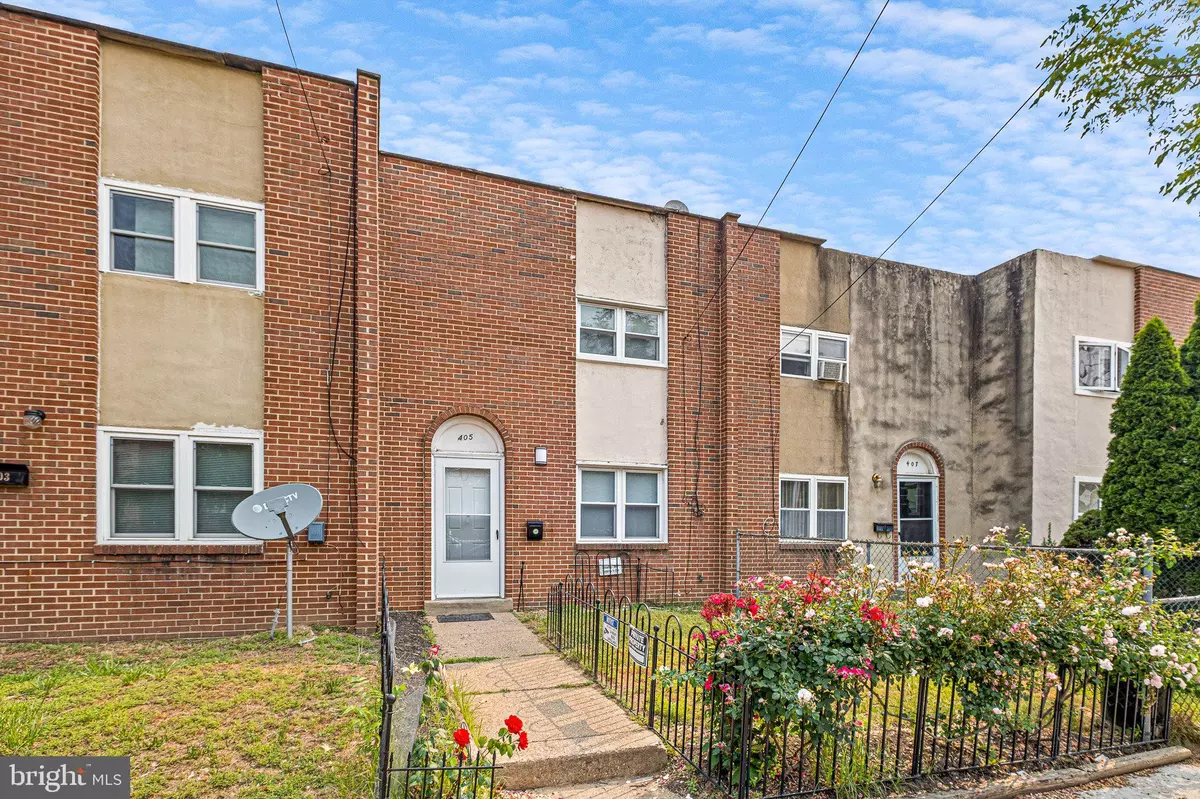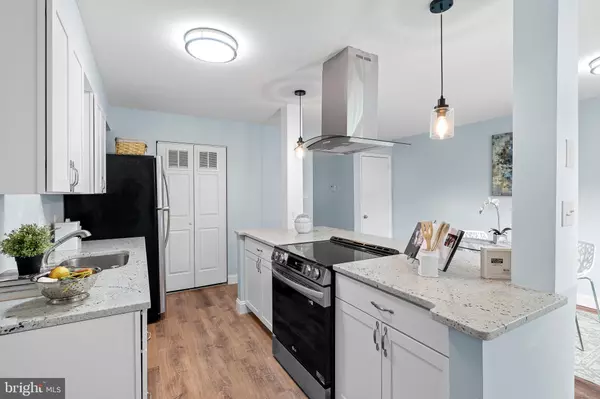$170,000
$170,000
For more information regarding the value of a property, please contact us for a free consultation.
405 E 8TH ST Wilmington, DE 19801
3 Beds
1 Bath
1,300 SqFt
Key Details
Sold Price $170,000
Property Type Townhouse
Sub Type Interior Row/Townhouse
Listing Status Sold
Purchase Type For Sale
Square Footage 1,300 sqft
Price per Sqft $130
Subdivision Wilm #07
MLS Listing ID DENC2043886
Sold Date 07/14/23
Style Traditional
Bedrooms 3
Full Baths 1
HOA Y/N N
Abv Grd Liv Area 1,300
Originating Board BRIGHT
Year Built 1900
Annual Tax Amount $947
Tax Year 2022
Lot Size 1,742 Sqft
Acres 0.04
Lot Dimensions 18.00 x 102.00
Property Description
Newly renovated, 1960's built home in the heart of Wilmington's revitalization efforts! You'll notice the entire home is freshly painted with new hardwood floors throughout as soon as you walk inside. The main level is very spacious with an open floor plan through the living room, dining area and kitchen. The kitchen is complete with granite countertops, new cabinets and stainless steel appliances including a range hood over the island. The granular island is oversized with built in range/oven, barstool seating and pendant lights. Other updates include vinyl windows, expanded closet space and new fixtures throughout. Upstairs you'll find three spacious bedrooms with two walk-in closets in the owner's suite and an updated bathroom. The backyard is very spacious with a privacy fence, shed and access through the alleyway. With the People's Settlement Association directly across the street, there is ample parking available on this block. This home is only a short walk away from Wilmington's Central Business District, the dining at downtown Market St and nightlife on Wilmington’s Riverfront. Also a short drive away from major roadways like I-95, Rt 13, I-495 and within 20 minutes from two airports. Similar homes are selling for $185k so there's an opportunity for instant equity, schedule your tour today!
Location
State DE
County New Castle
Area Wilmington (30906)
Zoning 26R-3
Interior
Hot Water Natural Gas
Heating Central, Forced Air
Cooling Central A/C
Heat Source Natural Gas
Exterior
Water Access N
Accessibility None
Garage N
Building
Story 2
Foundation Permanent
Sewer Public Sewer
Water Public
Architectural Style Traditional
Level or Stories 2
Additional Building Above Grade, Below Grade
New Construction N
Schools
School District Christina
Others
Senior Community No
Tax ID 26-035.40-120
Ownership Fee Simple
SqFt Source Assessor
Acceptable Financing FHA, Conventional, VA, Cash
Listing Terms FHA, Conventional, VA, Cash
Financing FHA,Conventional,VA,Cash
Special Listing Condition Standard
Read Less
Want to know what your home might be worth? Contact us for a FREE valuation!

Our team is ready to help you sell your home for the highest possible price ASAP

Bought with Paige E Whalen • Foraker Realty Co.







