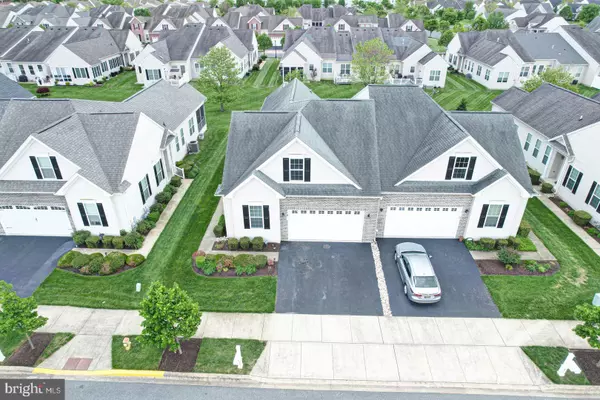$399,000
$399,000
For more information regarding the value of a property, please contact us for a free consultation.
415 SUNDIAL LN Middletown, DE 19709
2 Beds
2 Baths
1,925 SqFt
Key Details
Sold Price $399,000
Property Type Townhouse
Sub Type End of Row/Townhouse
Listing Status Sold
Purchase Type For Sale
Square Footage 1,925 sqft
Price per Sqft $207
Subdivision Spring Arbor
MLS Listing ID DENC2042030
Sold Date 07/17/23
Style Colonial
Bedrooms 2
Full Baths 2
HOA Fees $220/mo
HOA Y/N Y
Abv Grd Liv Area 1,925
Originating Board BRIGHT
Year Built 2009
Annual Tax Amount $2,204
Tax Year 2022
Lot Size 5,227 Sqft
Acres 0.12
Lot Dimensions 0.00 x 0.00
Property Description
BACK ON MARKET! HERE IS YOUR SECOND CHANCE to live the retirement dream at 415 Sundial Ln in Spring Arbor! This stunning, well maintained end unit home hosts 2 bedrooms and 2 full bathrooms on the main level! As you enter you notice the hardwood flooring, beautifully designed wainscoting accents and neutral paint throughout the first floor. Down the hall to the right you’ll discover a full bathroom, laundry room and generously sized bedroom. The open family room, dining area and office/sitting room are to the left and radiate from all of the natural light. The kitchen is just off of the dining area and features white cabinets, marble tile flooring and plenty of counter space to prep for company. The primary suite has a sitting area, walk-in closet and nicely sized ensuite with white tile flooring and shower. Travel upstairs and feel the thick, plush carpeting beneath your feet leading you to a large loft and unfinished attic space big enough for storage or a future 3rd bedroom! Read the Sunday paper on your back deck or patio! Spring Arbor is an established quiet retirement community with a private club house, pool and activities close to everything Middletown - shopping, dining, entertainment and more! Schedule your showing today!
Location
State DE
County New Castle
Area South Of The Canal (30907)
Zoning 23R-3
Rooms
Other Rooms Living Room, Dining Room, Primary Bedroom, Bedroom 2, Kitchen, Foyer, Sun/Florida Room, Laundry, Loft, Primary Bathroom, Full Bath
Main Level Bedrooms 2
Interior
Hot Water Electric
Heating Forced Air
Cooling Central A/C
Furnishings No
Fireplace N
Heat Source Natural Gas
Exterior
Garage Garage - Front Entry
Garage Spaces 2.0
Waterfront N
Water Access N
Accessibility None
Attached Garage 2
Total Parking Spaces 2
Garage Y
Building
Story 2
Foundation Crawl Space
Sewer Public Sewer
Water Public
Architectural Style Colonial
Level or Stories 2
Additional Building Above Grade, Below Grade
New Construction N
Schools
School District Appoquinimink
Others
Senior Community Yes
Age Restriction 55
Tax ID 23-021.00-233
Ownership Fee Simple
SqFt Source Assessor
Horse Property N
Special Listing Condition Standard
Read Less
Want to know what your home might be worth? Contact us for a FREE valuation!

Our team is ready to help you sell your home for the highest possible price ASAP

Bought with Michael A Smith • Exit Central Realty







