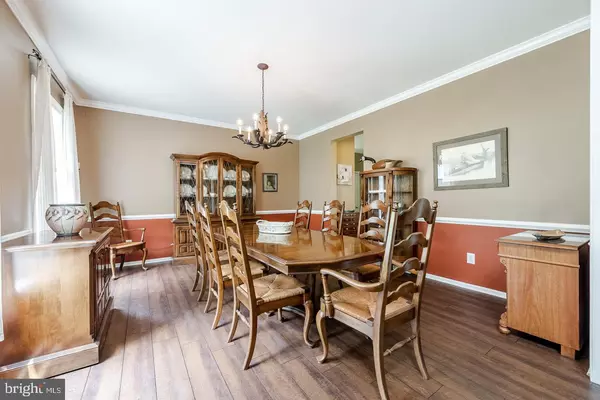$650,000
$625,000
4.0%For more information regarding the value of a property, please contact us for a free consultation.
13 BELMONT CIR Avondale, PA 19311
4 Beds
3 Baths
3,532 SqFt
Key Details
Sold Price $650,000
Property Type Single Family Home
Sub Type Detached
Listing Status Sold
Purchase Type For Sale
Square Footage 3,532 sqft
Price per Sqft $184
Subdivision Hills Of Sullivan
MLS Listing ID PACT2046656
Sold Date 07/25/23
Style Colonial,Traditional,Transitional
Bedrooms 4
Full Baths 2
Half Baths 1
HOA Y/N N
Abv Grd Liv Area 3,532
Originating Board BRIGHT
Year Built 1999
Annual Tax Amount $7,375
Tax Year 2018
Lot Size 0.778 Acres
Acres 0.78
Property Description
Exceptional home in Hills of Sullivan featuring the utmost in privacy, backing to Township open space and the East White Clay Creek. Enjoy nature and wildlife at its finest on a large lot and the convenience of a fabulous location. The "Avondale" floor plan has a great layout that features a foyer flanked by living
room and dining room on either side flowing nicely into the spacious eat-in Kitchen with beautiful cabinets, granite countertops, six burner gas stove and custom Italian tile. The step down family room with gas fireplace is warm and inviting and opens onto the screened in porch and patio. First floor also features a private office/study with cherry hardwood floors. Second floor includes the private main bedroom suite with full bath and dual walk in closets, along with 3 generous sized bedrooms. When you walk out onto the rear patio and screened in porch, that’s when you realize how special this home and this lot is for you and yours. Move right into this meticulously maintained home.
Location
State PA
County Chester
Area London Grove Twp (10359)
Zoning RR
Rooms
Other Rooms Living Room, Dining Room, Primary Bedroom, Bedroom 2, Bedroom 3, Kitchen, Family Room, Bedroom 1, Attic
Basement Full, Unfinished
Interior
Interior Features Kitchen - Island, Butlers Pantry, Ceiling Fan(s), Stall Shower, Kitchen - Eat-In
Hot Water Natural Gas
Heating Forced Air
Cooling Central A/C
Flooring Wood, Fully Carpeted, Tile/Brick
Fireplaces Number 1
Fireplaces Type Gas/Propane
Equipment Central Vacuum, Dishwasher, Dryer, Oven/Range - Gas, Water Heater - High-Efficiency, Washer
Fireplace Y
Appliance Central Vacuum, Dishwasher, Dryer, Oven/Range - Gas, Water Heater - High-Efficiency, Washer
Heat Source Natural Gas
Laundry Main Floor
Exterior
Exterior Feature Patio(s), Porch(es)
Garage Garage - Side Entry
Garage Spaces 6.0
Waterfront N
Water Access N
Roof Type Shingle
Accessibility None
Porch Patio(s), Porch(es)
Attached Garage 2
Total Parking Spaces 6
Garage Y
Building
Lot Description Flag, Trees/Wooded, Front Yard, Rear Yard
Story 2
Foundation Concrete Perimeter
Sewer On Site Septic
Water Public
Architectural Style Colonial, Traditional, Transitional
Level or Stories 2
Additional Building Above Grade
New Construction N
Schools
High Schools Avon Grove
School District Avon Grove
Others
Senior Community No
Tax ID 59-09 -0069
Ownership Fee Simple
SqFt Source Estimated
Acceptable Financing Conventional, Cash
Listing Terms Conventional, Cash
Financing Conventional,Cash
Special Listing Condition Standard
Read Less
Want to know what your home might be worth? Contact us for a FREE valuation!

Our team is ready to help you sell your home for the highest possible price ASAP

Bought with Margot Mohr Teetor • Mountain Beach, Inc.







