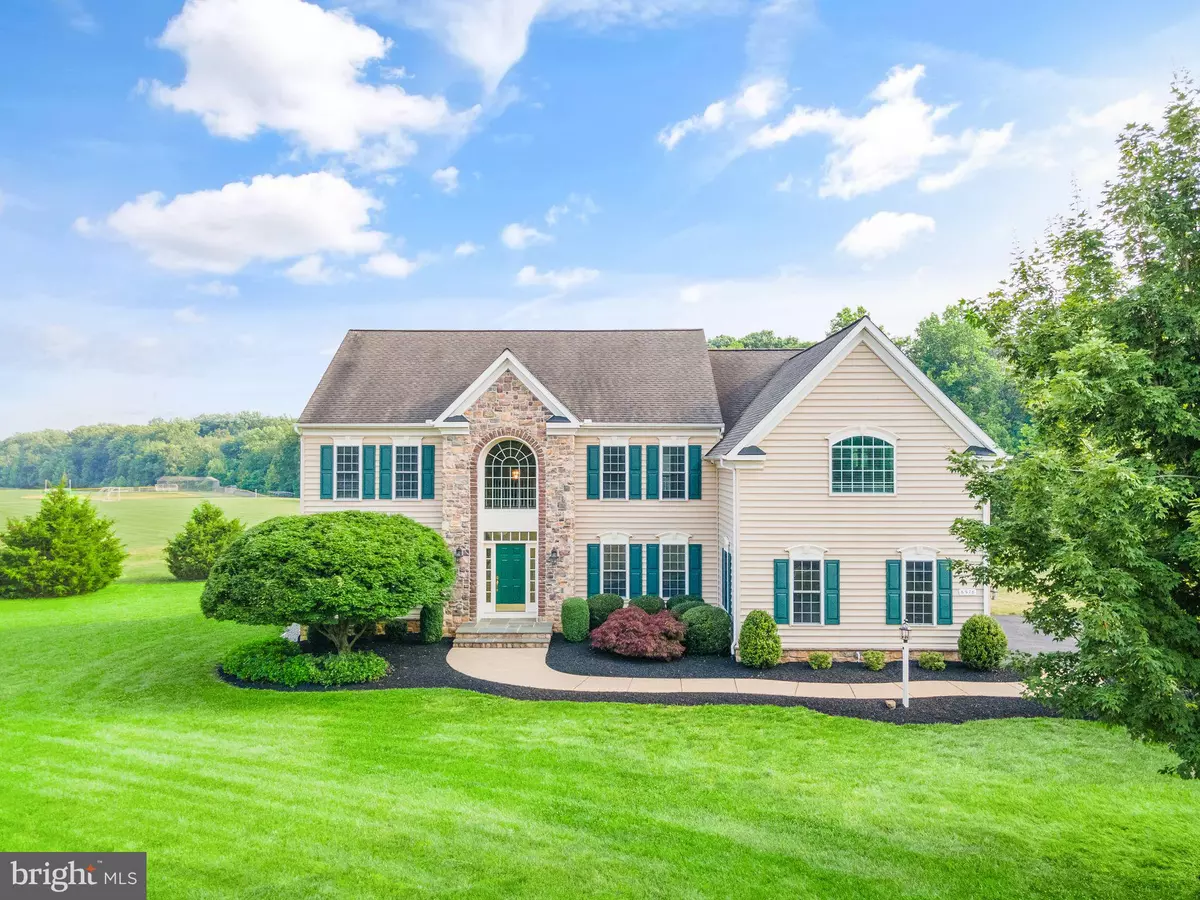$925,000
$950,000
2.6%For more information regarding the value of a property, please contact us for a free consultation.
6976 EMMA CT Warrenton, VA 20187
4 Beds
4 Baths
5,944 SqFt
Key Details
Sold Price $925,000
Property Type Single Family Home
Sub Type Detached
Listing Status Sold
Purchase Type For Sale
Square Footage 5,944 sqft
Price per Sqft $155
Subdivision Brookside
MLS Listing ID VAFQ2008858
Sold Date 07/25/23
Style Traditional
Bedrooms 4
Full Baths 3
Half Baths 1
HOA Fees $110/mo
HOA Y/N Y
Abv Grd Liv Area 3,944
Originating Board BRIGHT
Year Built 2006
Annual Tax Amount $7,319
Tax Year 2022
Lot Size 1.035 Acres
Acres 1.03
Property Description
Estate style home in desired Brookside Community! Home offers almost 6,000 sq ft of finished space and sits on an acre of land. Inside the home you'll be greeted by a two story foyer with a formal dining room and sitting room to each side. As you continue into the home you'll find a private home office and powder room. The stunning two story family room with large windows provides beautiful natural light. The open kitchen overlooks the family room and sunroom with plenty of seating at the generous island or kitchen table. Floor to ceiling windows surround the sunroom continuing that natural light. The main level also includes a walk-in pantry and laundry room. As you make your way upstairs you'll find the sizable primary bedroom and two walk-in closets. The inviting primary bath offers a soaking tub and separate shower. Three additional bedrooms with two full bathrooms can also be found upstairs. Two bedrooms share a connected bath while the third has a private bath. The finished basement is an entertainer's dream! A full second kitchen makes entertaining a breeze as you enjoy the living space or your private theater room. Outside you'll enjoy the large covered composite deck and patio space (with electricity hook up for a hot tub) overlooking the wooded lot. This home is a MUST SEE!
Location
State VA
County Fauquier
Zoning R1
Rooms
Basement Connecting Stairway, Fully Finished, Improved, Outside Entrance, Rear Entrance, Walkout Stairs
Interior
Interior Features 2nd Kitchen, Breakfast Area, Carpet, Ceiling Fan(s), Combination Dining/Living, Combination Kitchen/Dining, Combination Kitchen/Living, Dining Area, Family Room Off Kitchen, Floor Plan - Open, Formal/Separate Dining Room, Kitchen - Eat-In, Kitchen - Island, Kitchen - Table Space, Pantry, Primary Bath(s), Recessed Lighting, Soaking Tub, Stall Shower, Store/Office, Walk-in Closet(s), Wood Floors
Hot Water Natural Gas
Heating Zoned
Cooling Central A/C, Zoned
Fireplaces Number 1
Fireplaces Type Gas/Propane
Equipment Built-In Microwave, Cooktop, Dishwasher, Disposal, Dryer, Microwave, Oven - Wall, Refrigerator, Washer
Fireplace Y
Appliance Built-In Microwave, Cooktop, Dishwasher, Disposal, Dryer, Microwave, Oven - Wall, Refrigerator, Washer
Heat Source Electric, Natural Gas
Laundry Main Floor
Exterior
Garage Garage - Side Entry, Garage Door Opener
Garage Spaces 2.0
Amenities Available Basketball Courts, Bike Trail, Club House, Common Grounds, Jog/Walk Path, Lake, Party Room, Picnic Area, Pool - Outdoor, Swimming Pool, Tennis Courts, Tot Lots/Playground
Waterfront N
Water Access N
View Trees/Woods
Roof Type Shingle
Accessibility None
Attached Garage 2
Total Parking Spaces 2
Garage Y
Building
Lot Description Backs to Trees, Cleared, Cul-de-sac, Front Yard, No Thru Street, Private, Rear Yard, Trees/Wooded
Story 3
Foundation Concrete Perimeter
Sewer Public Sewer
Water Public
Architectural Style Traditional
Level or Stories 3
Additional Building Above Grade, Below Grade
New Construction N
Schools
School District Fauquier County Public Schools
Others
HOA Fee Include Common Area Maintenance,Pool(s),Road Maintenance,Trash,Snow Removal
Senior Community No
Tax ID 7905-53-8318
Ownership Fee Simple
SqFt Source Assessor
Acceptable Financing Cash, Conventional, FHA, Negotiable, VA
Listing Terms Cash, Conventional, FHA, Negotiable, VA
Financing Cash,Conventional,FHA,Negotiable,VA
Special Listing Condition Standard
Read Less
Want to know what your home might be worth? Contact us for a FREE valuation!

Our team is ready to help you sell your home for the highest possible price ASAP

Bought with Stephen R Gardner • EXP Realty, LLC







