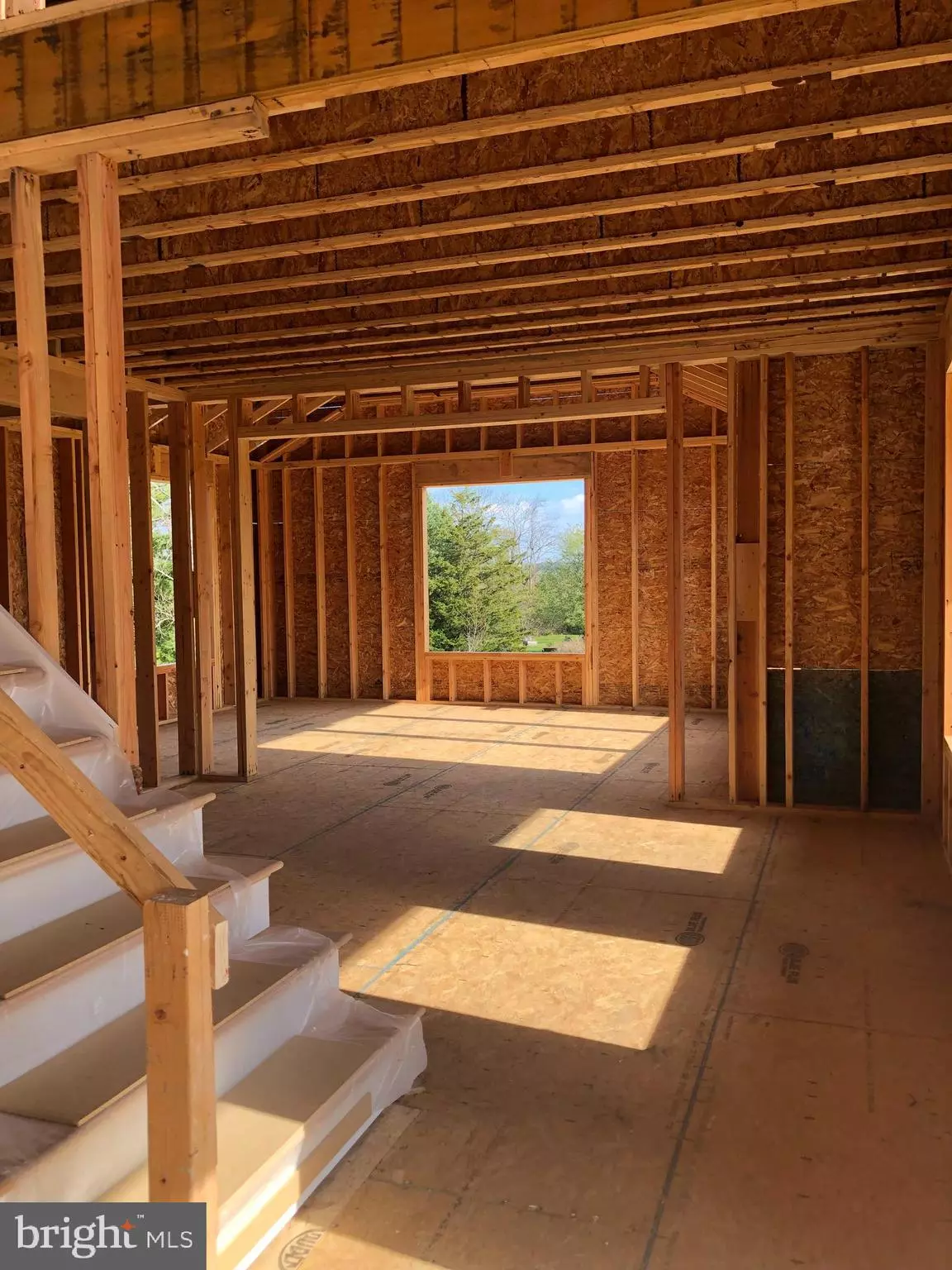$1,189,201
$999,900
18.9%For more information regarding the value of a property, please contact us for a free consultation.
930 STUMP RD Chalfont, PA 18914
4 Beds
4 Baths
3,545 SqFt
Key Details
Sold Price $1,189,201
Property Type Single Family Home
Sub Type Detached
Listing Status Sold
Purchase Type For Sale
Square Footage 3,545 sqft
Price per Sqft $335
Subdivision Chalfont
MLS Listing ID PABU2005852
Sold Date 07/28/23
Style Colonial
Bedrooms 4
Full Baths 3
Half Baths 1
HOA Y/N N
Abv Grd Liv Area 3,545
Originating Board BRIGHT
Year Built 2021
Tax Year 2021
Lot Size 3.160 Acres
Acres 3.16
Property Description
Welcome to the Enclave at Cheshire Corner, a three lot subdivision nestled around a classic Bucks County Farmhouse in Warrington Township. The original stone Farmhouse and Bank Barn remain on Lot 1 and can be admired at all angles from each lot providing serene historic views. These special properties feature conservation easements that protect a sparkling natural pond and a meandering stream that winds its way along the backs of the lots. The uniqueness of these large lots with breathtaking nature surrounding it offers a rare opportunity for new construction in Central Bucks School District. The Enclave at Cheshire Corner will be proudly built by Webb Building Group, a Bucks County family-owned business with over 70 years of building experience.
Lot 2, the largest of the three newly subdivided lots, sits on 3.16 acres. Birds can be heard chirping amongst the abundance of mature trees and cattails lining the gentle flowing stream. This property is truly picturesque with its unmatched beauty. Lot 2 supports all three floorplan models, The Bridgeton (3,775 SF), The Millcreek (3,920 SF) and The Northampton (3,545 SF), and all models will include a walk-out basement. Each model comes standard with high end finishes such as 9' ceilings, a gourmet kitchen package, upgraded bath finishes and more. With three unique floorplans to choose from, this lot is ready to be customized and finished to your liking. Model home currently available to tour!
Location
State PA
County Bucks
Area Warrington Twp (10150)
Zoning R1
Rooms
Other Rooms Dining Room, Primary Bedroom, Kitchen, Breakfast Room, Great Room, Laundry, Mud Room, Office, Additional Bedroom
Basement Full, Unfinished
Interior
Interior Features Breakfast Area, Kitchen - Eat-In, Kitchen - Island, Combination Kitchen/Living, Family Room Off Kitchen, Floor Plan - Open, Formal/Separate Dining Room, Pantry, Recessed Lighting, Soaking Tub, Stall Shower, Tub Shower, Upgraded Countertops, Walk-in Closet(s)
Hot Water Natural Gas
Heating Forced Air
Cooling Central A/C
Flooring Engineered Wood, Carpet, Luxury Vinyl Plank, Tile/Brick
Fireplaces Number 1
Fireplaces Type Gas/Propane
Equipment Stainless Steel Appliances, Icemaker, Oven/Range - Gas
Fireplace Y
Window Features Double Hung
Appliance Stainless Steel Appliances, Icemaker, Oven/Range - Gas
Heat Source Natural Gas
Laundry Upper Floor
Exterior
Exterior Feature Porch(es)
Garage Garage Door Opener, Garage - Front Entry, Inside Access
Garage Spaces 2.0
Water Access N
View Creek/Stream, Pond, Trees/Woods
Accessibility None
Porch Porch(es)
Attached Garage 2
Total Parking Spaces 2
Garage Y
Building
Lot Description SideYard(s), Front Yard, Rear Yard, Backs to Trees, Stream/Creek
Story 2
Sewer Public Sewer
Water Public
Architectural Style Colonial
Level or Stories 2
Additional Building Above Grade
Structure Type 9'+ Ceilings
New Construction Y
Schools
Elementary Schools Mill Creek
Middle Schools Unami
High Schools Central Bucks High School South
School District Central Bucks
Others
Senior Community No
Tax ID 50-004-021-002
Ownership Fee Simple
SqFt Source Estimated
Special Listing Condition Standard
Read Less
Want to know what your home might be worth? Contact us for a FREE valuation!

Our team is ready to help you sell your home for the highest possible price ASAP

Bought with Non Member • Non Subscribing Office







