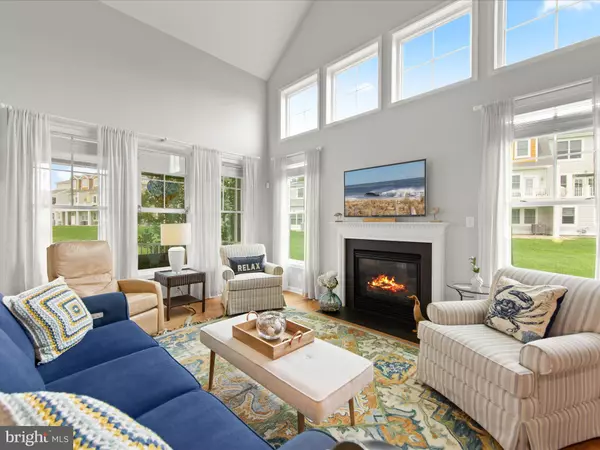$595,000
$595,000
For more information regarding the value of a property, please contact us for a free consultation.
36120 OVERFALLS DR S #25F Lewes, DE 19958
3 Beds
3 Baths
1,824 SqFt
Key Details
Sold Price $595,000
Property Type Condo
Sub Type Condo/Co-op
Listing Status Sold
Purchase Type For Sale
Square Footage 1,824 sqft
Price per Sqft $326
Subdivision Breakwater
MLS Listing ID DESU2042088
Sold Date 07/27/23
Style Coastal
Bedrooms 3
Full Baths 2
Half Baths 1
Condo Fees $707/qua
HOA Fees $197/qua
HOA Y/N Y
Abv Grd Liv Area 1,824
Originating Board BRIGHT
Year Built 2014
Annual Tax Amount $1,309
Tax Year 2022
Lot Size 4.300 Acres
Acres 4.3
Lot Dimensions 0.00 x 0.00
Property Description
Looking for the Lewes lifestyle? This is the perfect beach house to get you started! This gorgeous end unit townhouse with 2 pond views and a one car garage is located in the sought after community of Breakwater and is adjacent to the Junction Breakwater Trail. This well established community has an outdoor pool, a playground, a fitness center and a clubhouse. This beautiful 3 bedroom, 2 1/2 bath home has the perfect setting on the front porch with a view of the pond (across the street) and another beautiful pond view from the screened-in porch in the back of the house and the primary bedroom.. This end unit townhouse is next to the large, open, common area on the right side of the house, which gives you more privacy and a beautiful view of the pond from the backyard. The interior of the home has a nice coastal vibe with nautical navy accents walls. The open family room has a cathedral ceiling that is open to the loft and a wall of beautiful windows. It even has a gas fireplace, which makes this the perfect home for year-round living. The gorgeous kitchen has upgraded white cabinets, some with a glass front, granite, stainless appliances (refrigerator, dishwasher, microwave and a gas stove) and a nice size pantry. The dining room is a perfect setting for entertaining your family and friends. The first floor primary suite has a beautiful view of the pond and a tray ceiling, making it open and airy. The primary bathroom has a double vanity and a shower (with a seat/shelf), neutral ceramic tile, and a walk-in closet. The loft on the upper level, overlooks the family room, making it the perfect place to get away from it all. It can be used as an office, a game room or a nice spot to read or watch TV. The upper level also has 2 nice size bedrooms and a full bath which is perfect for your family and overnight guests. Condo fees include lawn maintenance, pool maintenance, the irrigation system and common area maintenance. This community does not allow weekly rentals, but does allow year round rentals, making it the perfect primary residence or a great get away as a second home. Check out the location. It's perfect. Call today for more information or a private showing.
Location
State DE
County Sussex
Area Lewes Rehoboth Hundred (31009)
Zoning MR
Rooms
Other Rooms Dining Room, Primary Bedroom, Bedroom 2, Bedroom 3, Kitchen, Family Room, Loft, Storage Room, Utility Room, Bathroom 2, Primary Bathroom, Half Bath, Screened Porch
Main Level Bedrooms 1
Interior
Interior Features Ceiling Fan(s), Entry Level Bedroom, Family Room Off Kitchen, Floor Plan - Open, Formal/Separate Dining Room, Primary Bath(s), Recessed Lighting, Stall Shower, Upgraded Countertops, Walk-in Closet(s), Wood Floors, Pantry, Carpet, Combination Kitchen/Living, Tub Shower
Hot Water Natural Gas
Heating Forced Air
Cooling Central A/C
Flooring Carpet, Hardwood, Ceramic Tile
Fireplaces Number 1
Fireplaces Type Fireplace - Glass Doors, Gas/Propane
Equipment Built-In Microwave, Dishwasher, Disposal, Dryer, Oven/Range - Gas, Stainless Steel Appliances, Refrigerator, Washer, Water Heater
Furnishings No
Fireplace Y
Window Features Insulated,Screens
Appliance Built-In Microwave, Dishwasher, Disposal, Dryer, Oven/Range - Gas, Stainless Steel Appliances, Refrigerator, Washer, Water Heater
Heat Source Natural Gas
Laundry Main Floor
Exterior
Exterior Feature Porch(es), Screened
Parking Features Garage - Front Entry, Garage Door Opener
Garage Spaces 3.0
Utilities Available Under Ground
Amenities Available Club House, Pool - Outdoor, Swimming Pool, Exercise Room, Tot Lots/Playground
Water Access N
View Pond
Roof Type Architectural Shingle
Accessibility None
Porch Porch(es), Screened
Attached Garage 1
Total Parking Spaces 3
Garage Y
Building
Lot Description Pond, Corner, Backs - Open Common Area
Story 2
Foundation Concrete Perimeter
Sewer Public Sewer
Water Public
Architectural Style Coastal
Level or Stories 2
Additional Building Above Grade, Below Grade
Structure Type Dry Wall
New Construction N
Schools
School District Cape Henlopen
Others
Pets Allowed Y
HOA Fee Include Ext Bldg Maint,Lawn Maintenance,Management,Pool(s),Common Area Maintenance,Road Maintenance,Snow Removal
Senior Community No
Tax ID 335-08.00-43.02-25F
Ownership Fee Simple
SqFt Source Assessor
Security Features Security System
Acceptable Financing Cash, Conventional
Horse Property N
Listing Terms Cash, Conventional
Financing Cash,Conventional
Special Listing Condition Standard
Pets Allowed No Pet Restrictions
Read Less
Want to know what your home might be worth? Contact us for a FREE valuation!

Our team is ready to help you sell your home for the highest possible price ASAP

Bought with Joyce Kendall • Keller Williams Realty







