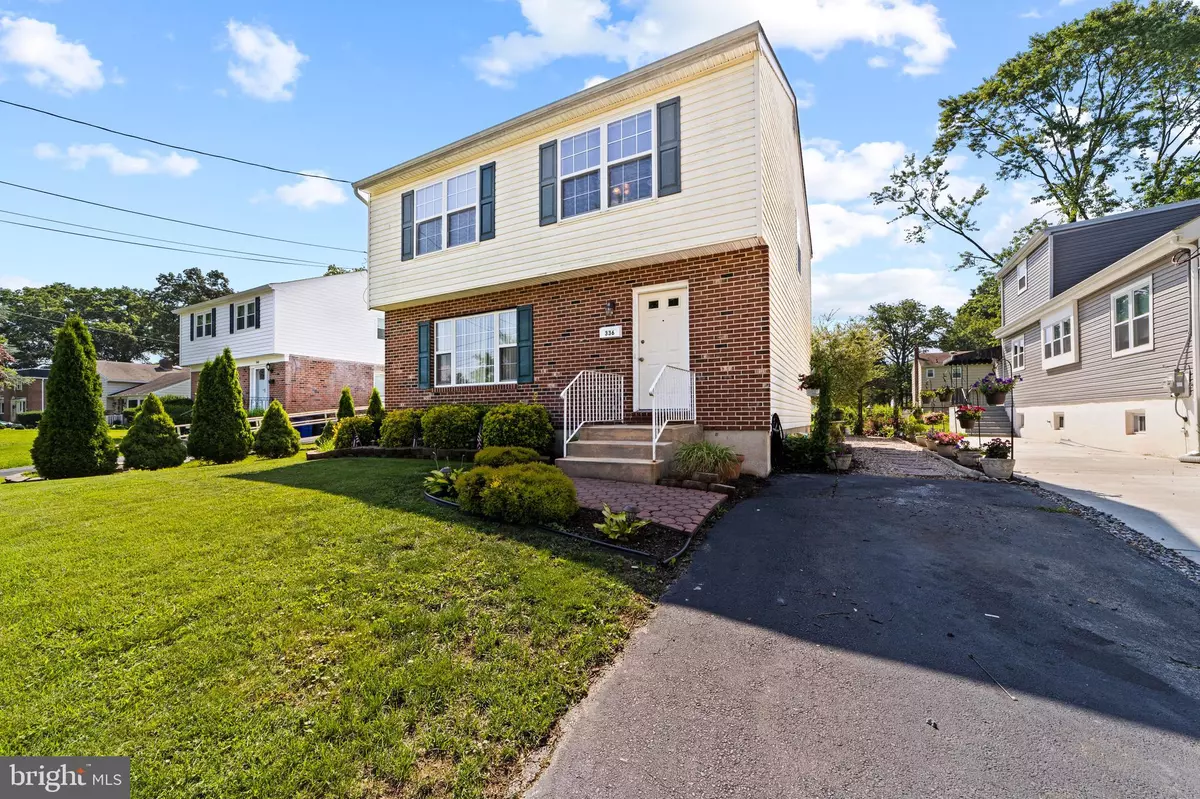$405,000
$349,000
16.0%For more information regarding the value of a property, please contact us for a free consultation.
336 7TH AVE Folsom, PA 19033
3 Beds
3 Baths
1,740 SqFt
Key Details
Sold Price $405,000
Property Type Single Family Home
Sub Type Detached
Listing Status Sold
Purchase Type For Sale
Square Footage 1,740 sqft
Price per Sqft $232
Subdivision Swarthmorewood
MLS Listing ID PADE2049630
Sold Date 08/11/23
Style Colonial
Bedrooms 3
Full Baths 2
Half Baths 1
HOA Y/N N
Abv Grd Liv Area 1,740
Originating Board BRIGHT
Year Built 1985
Annual Tax Amount $6,631
Tax Year 2023
Lot Size 6,534 Sqft
Acres 0.15
Lot Dimensions 50.00 x 130.00
Property Description
Multiple offers on this property. Highest and Best is due 7/17 at 12:00. Welcome to this absolutely charming colonial, 3 bed-2.5 bath, home located in Folsom (Ridley Township). As you enter through the front door foyer, you have the formal living room off to your left, meticulously maintained with carpet and a lovely big front window that lets a ton of natural light through. Moving through to the formal dining room with a window overlooking the beautiful and spacious backyard. The eat-in kitchen continues the beautiful aesthetic of natural colors with tile flooring, white cabinetry with soft close features, granite countertops, s/s appliances with gas stove cooking, and an overhead microwave. Completing the main floor is the powder room in the short hallway from the kitchen to the steps going to the upper level. The upper level hosts all three bedrooms and a full bath at the top of the steps. The bathroom offers a tub/shower combo, beautiful floor tile, and a vanity. The two spacious bedrooms have newer carpets and nice-sized closets. The primary bedroom is perfectly situated on the backside of the house with windows overlooking the beautifully landscaped backyard with the deck. The primary bedroom has a tub/shower combo with a window to allow natural light. The closet has french doors to a closet housing a closet storage system. The basement does NOT disappoint., fully finished with a laundry room, hidden full refrigerator and a closed off storage side underneath the steps. Off the kitchen is a sliding door to a nicely sized deck with a gazebo and steps down to a hardscaped part of the yard that opens up to lush green grass for all the fun backyard games you can imagine playing. Don't delay, schedule your tour today!
Location
State PA
County Delaware
Area Ridley Twp (10438)
Zoning RES
Rooms
Other Rooms Living Room, Dining Room, Primary Bedroom, Bedroom 2, Kitchen, Basement, Bedroom 1, Bathroom 2, Primary Bathroom, Half Bath
Basement Full
Interior
Interior Features Kitchen - Eat-In
Hot Water Natural Gas
Heating Forced Air
Cooling Central A/C
Equipment Dishwasher, Dryer, Oven - Single, Refrigerator, Washer, Water Heater
Fireplace N
Appliance Dishwasher, Dryer, Oven - Single, Refrigerator, Washer, Water Heater
Heat Source Natural Gas
Laundry Basement
Exterior
Exterior Feature Deck(s)
Garage Spaces 2.0
Water Access N
Roof Type Pitched,Shingle
Accessibility None
Porch Deck(s)
Total Parking Spaces 2
Garage N
Building
Lot Description Level
Story 2
Foundation Crawl Space
Sewer Public Sewer
Water Public
Architectural Style Colonial
Level or Stories 2
Additional Building Above Grade, Below Grade
New Construction N
Schools
High Schools Ridley
School District Ridley
Others
Senior Community No
Tax ID 38-03-02135-01
Ownership Fee Simple
SqFt Source Assessor
Acceptable Financing Conventional, VA, Cash, FHA
Listing Terms Conventional, VA, Cash, FHA
Financing Conventional,VA,Cash,FHA
Special Listing Condition Standard
Read Less
Want to know what your home might be worth? Contact us for a FREE valuation!

Our team is ready to help you sell your home for the highest possible price ASAP

Bought with Mikiyas Shewangizaw • Tesla Realty Group, LLC







