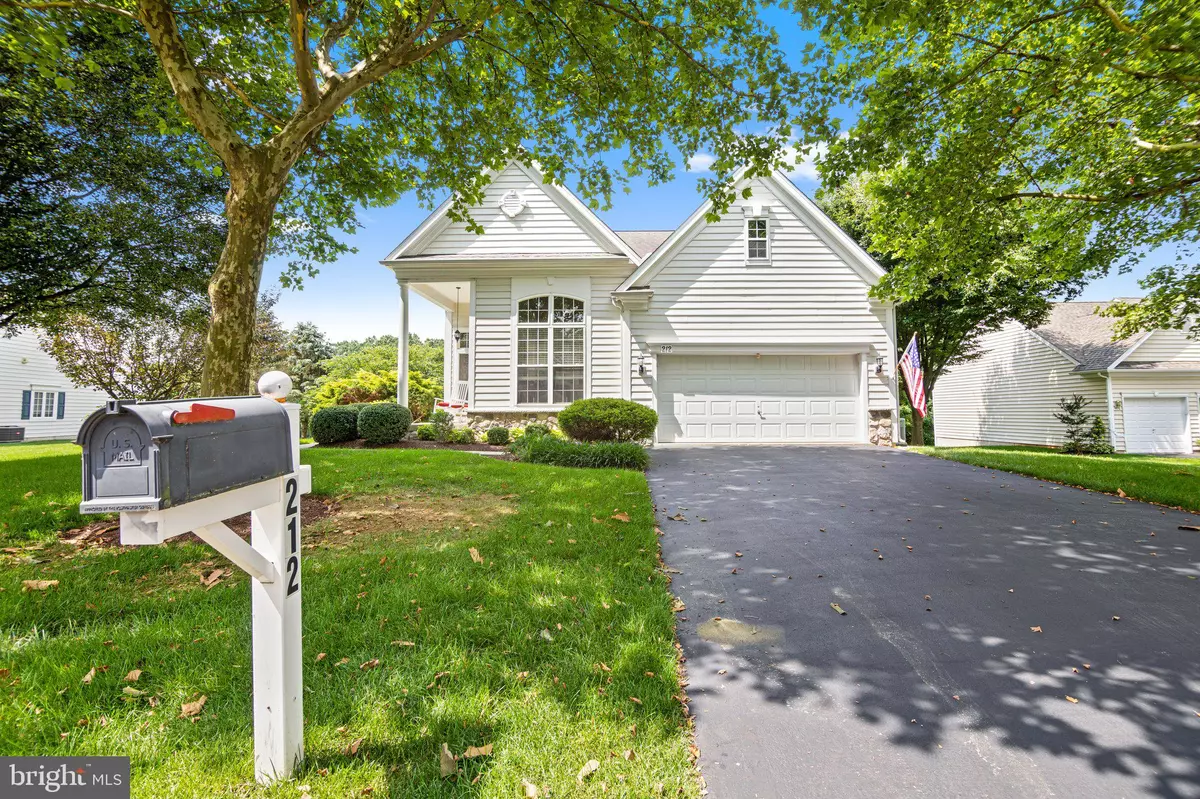$590,000
$590,000
For more information regarding the value of a property, please contact us for a free consultation.
212 JOYCE CIR Avondale, PA 19311
3 Beds
3 Baths
3,418 SqFt
Key Details
Sold Price $590,000
Property Type Single Family Home
Sub Type Detached
Listing Status Sold
Purchase Type For Sale
Square Footage 3,418 sqft
Price per Sqft $172
Subdivision Traditions At Inni
MLS Listing ID PACT2048714
Sold Date 08/25/23
Style Cape Cod,Traditional
Bedrooms 3
Full Baths 2
Half Baths 1
HOA Fees $235/mo
HOA Y/N Y
Abv Grd Liv Area 3,418
Originating Board BRIGHT
Year Built 2002
Annual Tax Amount $6,682
Tax Year 2022
Lot Size 0.306 Acres
Acres 0.31
Property Description
This spacious Mayfield model, is light-filled & inviting home has been meticulously cared for and is ideally located on a quiet cul-de-sac that opens onto exceptional private views of gorgeous open space.
This lovely home offers a sought-after generous open floorplan with a soaring Foyer, private 1st Floor Study, elegant Formal Living Room & separate Dining Room both framed by architectural columns, a spacious Family Room that open to the contemporary Kitchen with its center island & sunny Breakfast Room. The luxurious 1st floor Master Suite is a true retreat with 3 light-filled floor to ceiling windows with private woodland views, stunning tray ceiling with architectural moldings, an exceptionally generous walk-in closet and a large 5-piece Master Bath with double sink vanity, relaxing soaking tub and separate shower. You’ll find 2 additional Bedrooms upstairs, huge walk-in closets, separate HVAC zone for efficiency and comfort, PLUS a huge Loft that is great for media viewing, crafting/sewing, and creates an entire private upper guest suite complete with its large separate full bath. Additional features include Hardwood Floors: Foyer, Living Room, Dining Room, Kitchen, Breakfast Room, Family Room and Gas Fireplace, Powder Room & Hall, oversized windows with transoms, many beautiful custom moldings & trimwork throughout, an abundance of huge storage closets and cabinetry, 2-Car Garage & an ENORMOUS Walkout Basement with slider & daylight windows!!
Updates include: New maintenance-free composite Deck, a whole house Generator for constant reliable electric power, beautiful easy-care efficient windows, new stainless steel appliances, quartz countertops throughout kitchen and in separate butler’s bar, new 2-zone high efficiency heating system with HEPA filtration & professionally designed easy-care landscaping and natural stone patio for relaxing, entertaining and taking in the views! Located in a truly wonderful 55+ community where lawn care & snow removal are taken care of so you can enjoy the Pool & fantastic, friendly Clubhouse with Fitness Room, Sauna, Billiards, Ping Pong, indoor golf practice area, craft room, media room, PAVED walking trails & so much more. Just around the corner is the Inniscrone Golf Club! This is truly a beautiful place to call home!
Location
State PA
County Chester
Area London Grove Twp (10359)
Zoning RR
Rooms
Other Rooms Living Room, Dining Room, Primary Bedroom, Bedroom 2, Kitchen, Family Room, Bedroom 1, Laundry, Other
Basement Outside Entrance, Poured Concrete, Unfinished
Main Level Bedrooms 1
Interior
Interior Features Kitchen - Island, Butlers Pantry, Ceiling Fan(s), Wet/Dry Bar, Dining Area
Hot Water Natural Gas
Heating Forced Air
Cooling Central A/C
Flooring Wood, Fully Carpeted, Tile/Brick
Fireplaces Number 1
Fireplaces Type Gas/Propane
Fireplace Y
Heat Source Natural Gas
Laundry Main Floor
Exterior
Exterior Feature Deck(s)
Garage Garage - Front Entry
Garage Spaces 2.0
Utilities Available Cable TV Available
Amenities Available Swimming Pool, Tennis Courts, Club House
Waterfront N
Water Access N
View Scenic Vista, Trees/Woods
Roof Type Asphalt
Accessibility None
Porch Deck(s)
Attached Garage 2
Total Parking Spaces 2
Garage Y
Building
Lot Description Cul-de-sac
Story 2
Foundation Slab
Sewer Public Sewer
Water Public
Architectural Style Cape Cod, Traditional
Level or Stories 2
Additional Building Above Grade, Below Grade
Structure Type Cathedral Ceilings,9'+ Ceilings,High
New Construction N
Schools
High Schools Avon Grove
School District Avon Grove
Others
HOA Fee Include Pool(s),Common Area Maintenance,Lawn Maintenance,Snow Removal,Trash,Management
Senior Community Yes
Age Restriction 55
Tax ID 59-08 -0282
Ownership Fee Simple
SqFt Source Assessor
Special Listing Condition Standard
Read Less
Want to know what your home might be worth? Contact us for a FREE valuation!

Our team is ready to help you sell your home for the highest possible price ASAP

Bought with Lauren G Madaline • Long & Foster Real Estate, Inc.







