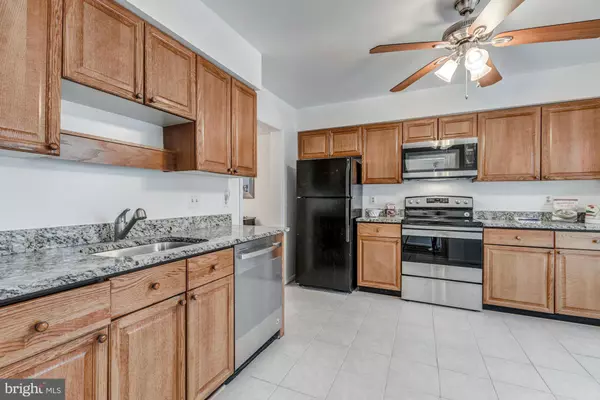$429,000
$429,000
For more information regarding the value of a property, please contact us for a free consultation.
5832 APSLEY HOUSE CT Alexandria, VA 22310
3 Beds
4 Baths
1,500 Sqft Lot
Key Details
Sold Price $429,000
Property Type Townhouse
Sub Type Interior Row/Townhouse
Listing Status Sold
Purchase Type For Sale
Subdivision Wellington Commons
MLS Listing ID 1001785789
Sold Date 04/28/17
Style Traditional
Bedrooms 3
Full Baths 3
Half Baths 1
HOA Fees $96/qua
HOA Y/N Y
Originating Board MRIS
Year Built 1987
Annual Tax Amount $4,625
Tax Year 2016
Lot Size 1,500 Sqft
Acres 0.03
Property Description
BACK ON THE MARKET AFTER: Poly Pipes were replaced, HWH Replaced, New Electrical Panel Box, New Lighting, New Kitchen Appliances: Stove, Microwave, Dishwasher; New Carpet throughout, Freshly Painted, Many Repairs & Updates, READY TO SELL!!!! Staging does NOT convey, 1 mile to either Franconia-Springfield Metro or Eisenhower Avenue Metro Stations,
Location
State VA
County Fairfax
Zoning 312
Rooms
Basement Rear Entrance, Outside Entrance, Connecting Stairway, Fully Finished, Daylight, Partial, Heated, Improved, Partially Finished, Walkout Level
Interior
Interior Features Kitchen - Table Space, Dining Area, Kitchen - Eat-In, Upgraded Countertops, Primary Bath(s), Wood Floors, Floor Plan - Open
Hot Water Electric
Heating Forced Air
Cooling Central A/C
Fireplaces Number 2
Fireplaces Type Screen, Mantel(s)
Equipment Dishwasher, Disposal, Dryer, Stove, Washer, Water Heater, Microwave
Fireplace Y
Appliance Dishwasher, Disposal, Dryer, Stove, Washer, Water Heater, Microwave
Heat Source Electric
Exterior
Parking On Site 1
Amenities Available Water/Lake Privileges, Jog/Walk Path
Waterfront N
Water Access N
Street Surface US Highway/Interstate
Accessibility None
Road Frontage Public
Garage N
Private Pool N
Building
Story 3+
Sewer Public Sewer
Water Public
Architectural Style Traditional
Level or Stories 3+
New Construction N
Schools
Elementary Schools Bush Hill
High Schools Edison
School District Fairfax County Public Schools
Others
Senior Community No
Tax ID 81-4-35- -43
Ownership Fee Simple
Special Listing Condition Standard
Read Less
Want to know what your home might be worth? Contact us for a FREE valuation!

Our team is ready to help you sell your home for the highest possible price ASAP

Bought with Dinh D Pham • Fairfax Realty Select







