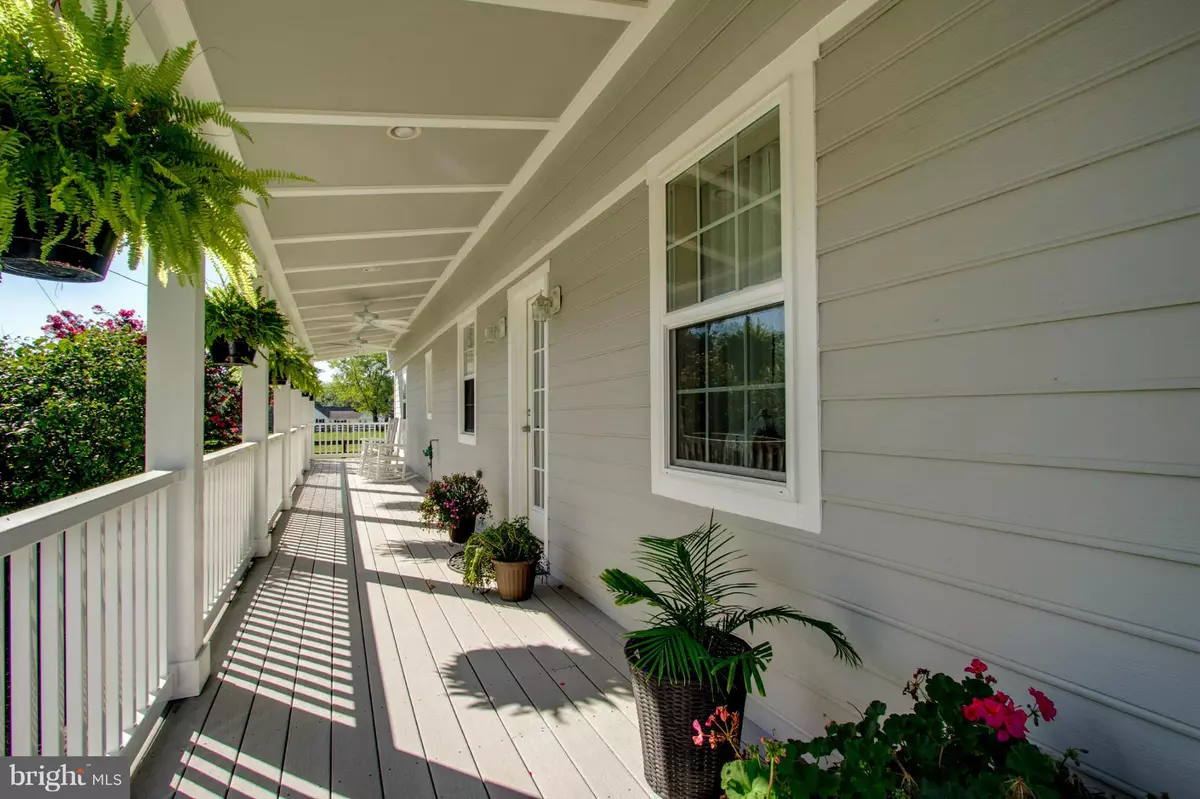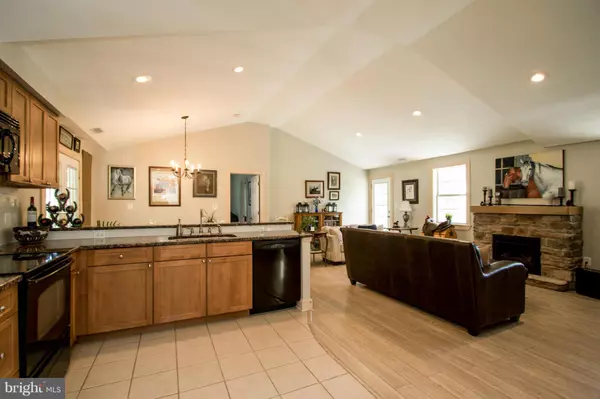$549,000
$549,000
For more information regarding the value of a property, please contact us for a free consultation.
8242 KINES RD Warrenton, VA 20187
3 Beds
2 Baths
5.09 Acres Lot
Key Details
Sold Price $549,000
Property Type Single Family Home
Sub Type Detached
Listing Status Sold
Purchase Type For Sale
Subdivision None Available
MLS Listing ID 1001641439
Sold Date 06/09/17
Style Ranch/Rambler
Bedrooms 3
Full Baths 2
HOA Y/N N
Originating Board MRIS
Year Built 1957
Annual Tax Amount $2,586
Tax Year 2016
Lot Size 5.090 Acres
Acres 5.09
Property Description
SIMPLY PERFECT! TURN KEY HORSE PROPERTY ON 5+ ACRES AWAITS YOU!2 TAX ID'S,3BR,2BA,COMPLETELY REMODELED,OPEN FLOOR PLAN,GRANITE,BUILT IN BOOK SHELVES,CERAMIC TILE,MUD RM,CONCRETE SIDING,TREX DECKING,GENERATOR,STAMPED CONCRETE PATIO,BARN W/3 14x14 STALLS,WASH STALL,FEED RM,LARGE TACK RM/OFFICE/STUDIO,BLUE STONE ARENA,TRACTOR/TOOL SHED,SEE DOCS FOR TAX ID'S.DON'T MISS THIS LITTLE PIECE OF HEAVEN!
Location
State VA
County Fauquier
Zoning R1
Rooms
Other Rooms Living Room, Primary Bedroom, Bedroom 2, Bedroom 3, Kitchen, In-Law/auPair/Suite, Laundry
Main Level Bedrooms 3
Interior
Interior Features Kitchen - Country, Combination Kitchen/Dining, Combination Kitchen/Living, Combination Dining/Living, Kitchen - Table Space, Primary Bath(s), Entry Level Bedroom, Built-Ins, Upgraded Countertops, Crown Moldings, Window Treatments, WhirlPool/HotTub, Floor Plan - Open
Hot Water Electric
Heating Heat Pump(s)
Cooling Ceiling Fan(s), Central A/C
Fireplaces Number 1
Fireplaces Type Fireplace - Glass Doors, Screen
Equipment Washer/Dryer Hookups Only, Dishwasher, Dryer, Icemaker, Microwave, Oven - Self Cleaning, Oven/Range - Electric, Refrigerator, Washer, Washer - Front Loading, Dryer - Front Loading, Water Heater
Fireplace Y
Window Features Double Pane,Screens
Appliance Washer/Dryer Hookups Only, Dishwasher, Dryer, Icemaker, Microwave, Oven - Self Cleaning, Oven/Range - Electric, Refrigerator, Washer, Washer - Front Loading, Dryer - Front Loading, Water Heater
Heat Source Electric
Exterior
Exterior Feature Deck(s), Patio(s), Porch(es)
Fence Board, Electric, Fully, Other
Water Access N
Roof Type Metal
Accessibility None
Porch Deck(s), Patio(s), Porch(es)
Garage N
Private Pool N
Building
Lot Description Backs to Trees, Private
Story 1
Foundation Crawl Space
Sewer Septic = # of BR
Water Well
Architectural Style Ranch/Rambler
Level or Stories 1
Additional Building Barn/Stable, Office/Studio, Barn, Horse Stable, Shed Shop, Storage Barn/Shed, Center Aisle
Structure Type Cathedral Ceilings,Dry Wall,Vaulted Ceilings
New Construction N
Schools
Elementary Schools H.M. Pearson
Middle Schools Auburn
High Schools Kettle Run
School District Fauquier County Public Schools
Others
Senior Community No
Tax ID 7903-47-4146
Ownership Fee Simple
Horse Feature Horses Allowed, Arena
Special Listing Condition Standard
Read Less
Want to know what your home might be worth? Contact us for a FREE valuation!

Our team is ready to help you sell your home for the highest possible price ASAP

Bought with Ellen G Heather • Long & Foster Real Estate, Inc.







