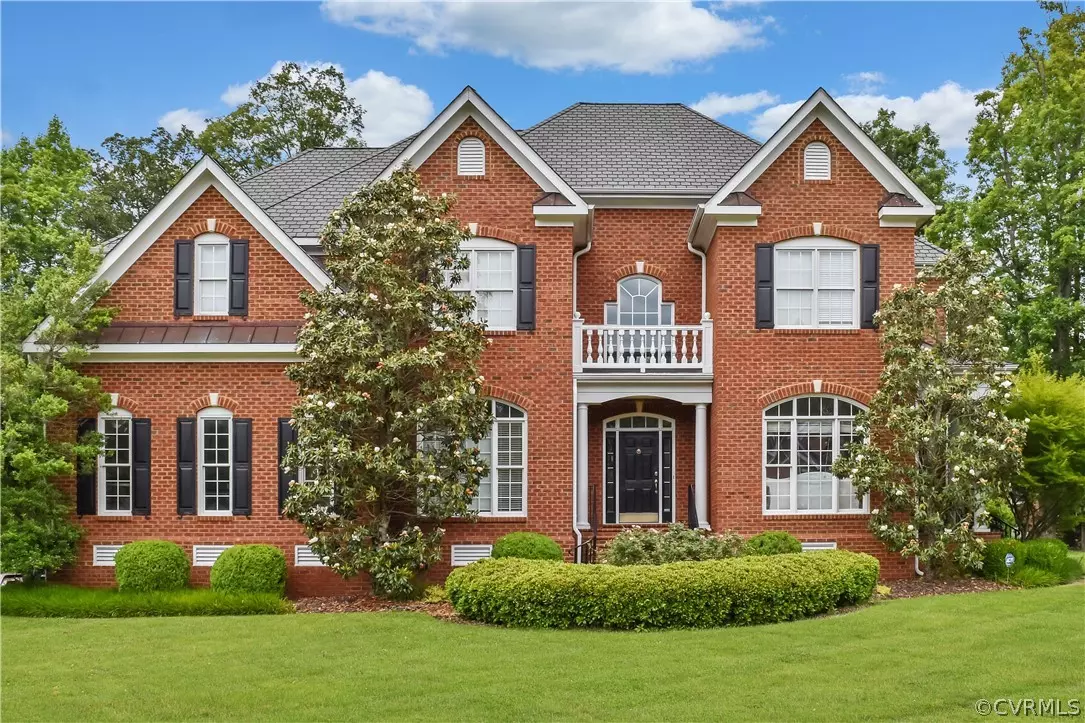$835,000
$849,000
1.6%For more information regarding the value of a property, please contact us for a free consultation.
304 Glenmeade CIR Manakin Sabot, VA 23103
5 Beds
5 Baths
4,361 SqFt
Key Details
Sold Price $835,000
Property Type Single Family Home
Sub Type Detached
Listing Status Sold
Purchase Type For Sale
Square Footage 4,361 sqft
Price per Sqft $191
Subdivision Kinloch
MLS Listing ID 2115378
Sold Date 07/14/21
Style Custom,Two Story,Transitional
Bedrooms 5
Full Baths 4
Half Baths 1
Construction Status Actual
HOA Fees $90/qua
HOA Y/N Yes
Year Built 2006
Annual Tax Amount $4,274
Tax Year 2020
Lot Size 0.635 Acres
Acres 0.635
Property Description
Custom home built by D.O. Allen in the great neighborhood of Kinloch. This home has beautiful architectural details with arched doorways, Palladian windows, Tray ceiling, beautiful moldings, hardwood floors and light-filled rooms throughout. First floor has bright two-story Foyer, Living Room with arched windows, Formal Dining Room with tray ceiling, Butler’s pantry with wine fridge and icemaker, Huge Kitchen with island, 6-burner gas stove, pantry and huge storage, 2-story breakfast room, Family Room with gas fireplace and first floor Primary Bedroom Suite with walk-in closet and full bath 10'+ ceiling on first floor and open floor plan for entertaining. The second floor has 9' ceilings, a huge second Owner's Suite with hardwood floors with sitting room with columns, separate Office with glass French doors, huge master bath with jetted tub and large walk-in custom closet. 3 additional bedrooms with full bath and Jack and Jill bath on second floor. Gas tankless water heater, walk up attic, large patio and fenced back yard. Huge two car garage. Perfect setup for in-law suite, au-pair, or multi-generational family.
Location
State VA
County Goochland
Community Kinloch
Area 24 - Goochland
Direction From 288, west on Tuckahoe Creek Parkway. Left on Long Point Road. Left on Hill Grove Road. Right on Wellfield Rd. Right on Glenmeade Cir.
Rooms
Basement Crawl Space
Interior
Interior Features Bookcases, Built-in Features, Butler's Pantry, Separate/Formal Dining Room, Granite Counters, High Ceilings, Bath in Primary Bedroom, Main Level Primary, Walk-In Closet(s)
Heating Electric, Forced Air, Heat Pump, Natural Gas, Zoned
Cooling Zoned
Flooring Ceramic Tile, Partially Carpeted, Wood
Fireplaces Number 1
Fireplaces Type Gas
Fireplace Yes
Appliance Dishwasher, Gas Cooking, Disposal, Microwave, Refrigerator, Tankless Water Heater
Exterior
Exterior Feature Paved Driveway
Parking Features Attached
Garage Spaces 2.0
Fence Back Yard, Fenced, Wrought Iron
Pool None
Community Features Home Owners Association
Porch Rear Porch, Patio
Garage Yes
Building
Story 2
Sewer Public Sewer
Water Public
Architectural Style Custom, Two Story, Transitional
Level or Stories Two
Structure Type Brick,Drywall,Frame
New Construction No
Construction Status Actual
Schools
Elementary Schools Randolph
Middle Schools Goochland
High Schools Goochland
Others
Tax ID 58-37-4-21-0
Ownership Individuals
Financing Conventional
Read Less
Want to know what your home might be worth? Contact us for a FREE valuation!

Our team is ready to help you sell your home for the highest possible price ASAP

Bought with Long & Foster REALTORS







