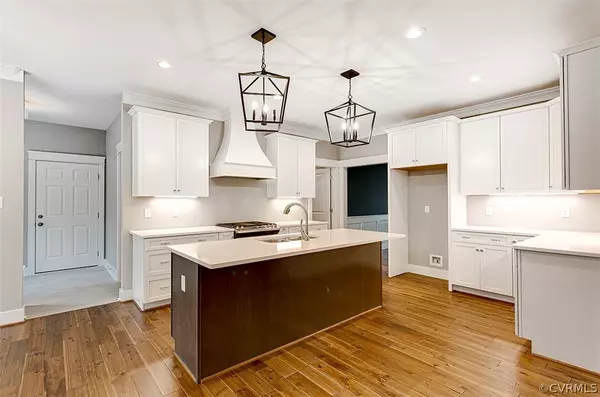$677,460
$677,460
For more information regarding the value of a property, please contact us for a free consultation.
12567 Trammell CT Ashland, VA 23005
4 Beds
5 Baths
3,964 SqFt
Key Details
Sold Price $677,460
Property Type Single Family Home
Sub Type Detached
Listing Status Sold
Purchase Type For Sale
Square Footage 3,964 sqft
Price per Sqft $170
Subdivision The Branches Of Stony Run
MLS Listing ID 2030586
Sold Date 04/15/21
Style Farmhouse,Two Story
Bedrooms 4
Full Baths 4
Half Baths 1
Construction Status Under Construction
HOA Fees $34/ann
HOA Y/N Yes
Year Built 2020
Tax Year 2020
Lot Size 1.000 Acres
Acres 1.0
Property Description
Welcome home to this two story farmhouse style home to be built by J.D. Goodman Builder, Inc, one of Hanover's premier custom builders! This gorgeous home sits on over 1 acre just outside of the Town of Ashland. Features 3964 sq ft, 4 bedrooms, 4.5 baths, office and rec room. Private back yard. Comcast internet and cable! Build this plan or another.
Location
State VA
County Hanover
Community The Branches Of Stony Run
Area 36 - Hanover
Direction Ashcake Rd to McArdle Way. Right on Trammell Ct. Lot on left.
Rooms
Basement Crawl Space
Interior
Interior Features Tray Ceiling(s), Dining Area, Separate/Formal Dining Room, Eat-in Kitchen, Granite Counters, High Ceilings, Kitchen Island, Main Level Primary, Pantry, Cable TV, Walk-In Closet(s)
Heating Electric, Heat Pump, Propane, Zoned
Cooling Electric, Heat Pump, Zoned
Flooring Carpet, Ceramic Tile, Wood
Fireplaces Number 2
Fireplaces Type Gas
Fireplace Yes
Appliance Dishwasher, Microwave, Oven, Propane Water Heater, Tankless Water Heater
Exterior
Exterior Feature Paved Driveway
Garage Attached
Garage Spaces 2.0
Fence None
Pool None
Waterfront No
Roof Type Shingle
Porch Front Porch, Patio, Screened
Garage Yes
Building
Story 2
Sewer Septic Tank
Water Well
Architectural Style Farmhouse, Two Story
Level or Stories Two
Structure Type Drywall,Frame,Vinyl Siding
New Construction Yes
Construction Status Under Construction
Schools
Elementary Schools Elmont
Middle Schools Liberty
High Schools Patrick Henry
Others
HOA Fee Include Common Areas
Tax ID 7769-33-0747
Ownership Corporate
Financing Conventional
Special Listing Condition Corporate Listing
Read Less
Want to know what your home might be worth? Contact us for a FREE valuation!

Our team is ready to help you sell your home for the highest possible price ASAP

Bought with RE/MAX Commonwealth







