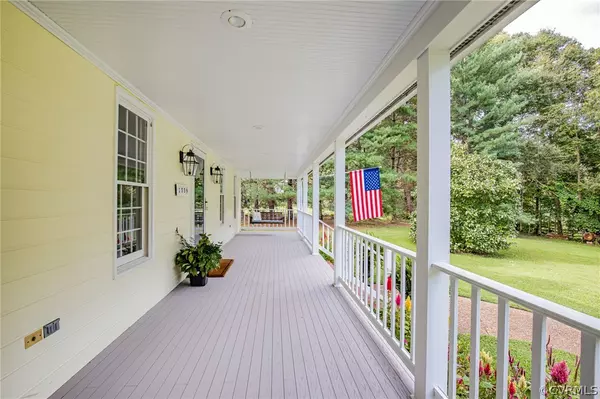$480,000
$475,000
1.1%For more information regarding the value of a property, please contact us for a free consultation.
1559 Oak Grove DR Manakin Sabot, VA 23103
3 Beds
3 Baths
2,754 SqFt
Key Details
Sold Price $480,000
Property Type Single Family Home
Sub Type Detached
Listing Status Sold
Purchase Type For Sale
Square Footage 2,754 sqft
Price per Sqft $174
Subdivision Oak Grove Estates
MLS Listing ID 2024989
Sold Date 10/29/20
Style Cape Cod,Two Story
Bedrooms 3
Full Baths 2
Half Baths 1
Construction Status Actual
HOA Y/N No
Year Built 1989
Annual Tax Amount $2,020
Tax Year 2020
Lot Size 3.000 Acres
Acres 3.0
Property Description
LOCATION, LOCATION, LOCATION! This classic, 2 story Cape is being offered for the first time in 31 years. Impeccably maintained by the original owners, the 2754 s/f 3 bedroom, 2.5 bath custom home is sited on a beautiful 3 acre lot - just 5 minutes from the shopping and dining mecca of Short Pump, yet with low, Goochland County taxes. Bring your contractor and renovation ideas - this home has great bones but needs a little TLC and priced accordingly! Plenty of space for first floor master addition, pool, poolhouse-the possibilities are endless! Big ticket items have been taken care of: roof ('17), 2 Trane heat pumps ('10), water heater ('18). Enjoy the view of the landscaped front yard from the gracious, 40' Southern front porch with Trex decking. Views of the private backyard are equally inviting from the screened porch or spacious deck. Ready to hobby farm? Property is zoned A-2...several fruit trees and great veggie garden spot already in place and you can irrigate from the creek at the back of the property! Storage is not an issue with both HUGE walk in AND pull down attics. Xfinity/Comcast is here! Showings begin Friday, September 25 - don't let this one get away!
Location
State VA
County Goochland
Community Oak Grove Estates
Area 24 - Goochland
Direction From 288: WEST on Broad ST, LEFT onto Oak Grove just past Shell gas station. House on LEFT.
Rooms
Basement Crawl Space
Interior
Interior Features Beamed Ceilings, Bookcases, Built-in Features, Bay Window, Ceiling Fan(s), Separate/Formal Dining Room, Eat-in Kitchen, French Door(s)/Atrium Door(s), Granite Counters, High Speed Internet, Bath in Primary Bedroom, Pantry, Skylights, Wired for Data, Walk-In Closet(s)
Heating Electric, Zoned
Cooling Zoned
Flooring Partially Carpeted, Vinyl, Wood
Fireplaces Number 1
Fireplaces Type Wood Burning
Fireplace Yes
Window Features Skylight(s)
Appliance Electric Water Heater
Laundry Washer Hookup, Dryer Hookup
Exterior
Exterior Feature Deck, Out Building(s), Porch, Storage, Shed
Parking Features Attached
Garage Spaces 2.0
Fence Fenced, Partial
Pool None
Waterfront Description Stream
Roof Type Composition
Porch Front Porch, Screened, Deck, Porch
Garage Yes
Building
Lot Description Fruit Trees
Story 2
Sewer Septic Tank
Water Well
Architectural Style Cape Cod, Two Story
Level or Stories Two
Additional Building Outbuilding, Shed(s)
Structure Type Drywall,Frame,Hardboard
New Construction No
Construction Status Actual
Schools
Elementary Schools Randolph
Middle Schools Goochland
High Schools Goochland
Others
Tax ID 58-23-0-5-0
Ownership Individuals
Horse Property true
Financing Conventional
Read Less
Want to know what your home might be worth? Contact us for a FREE valuation!

Our team is ready to help you sell your home for the highest possible price ASAP

Bought with Long & Foster REALTORS







